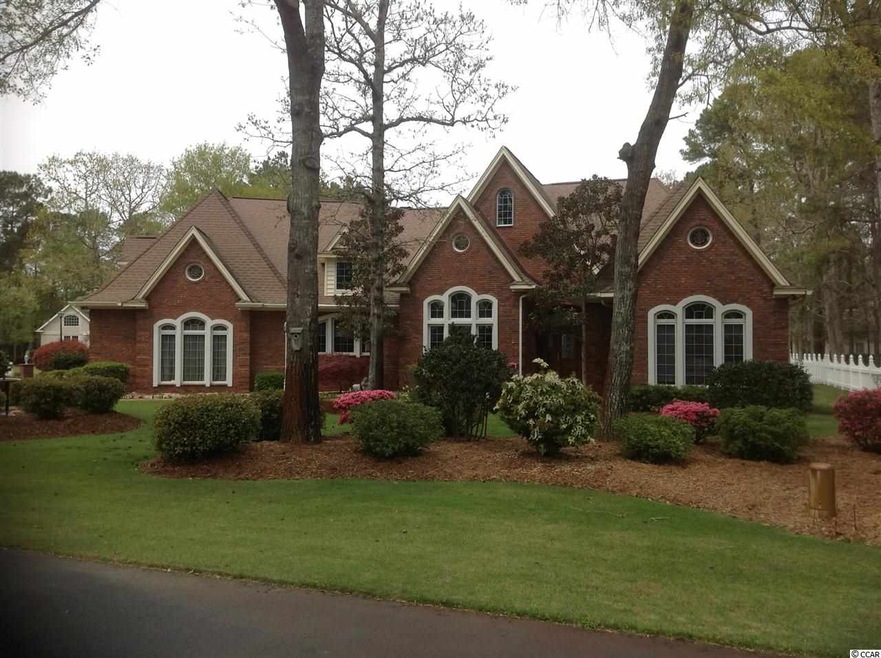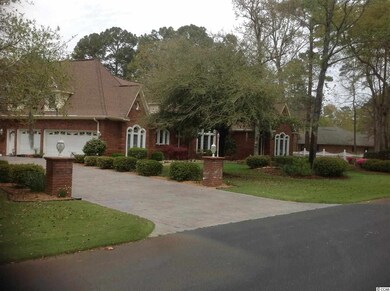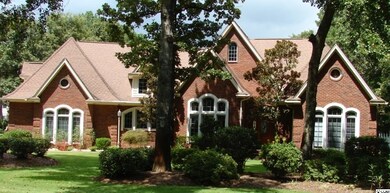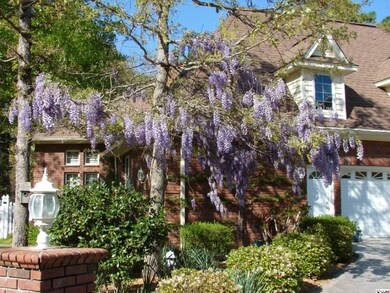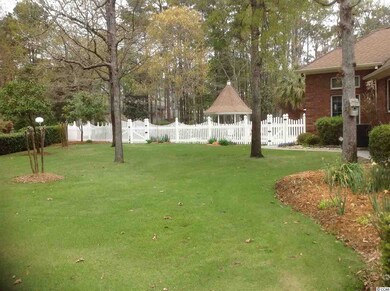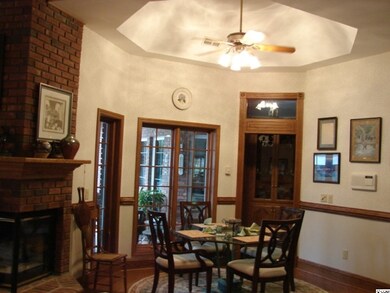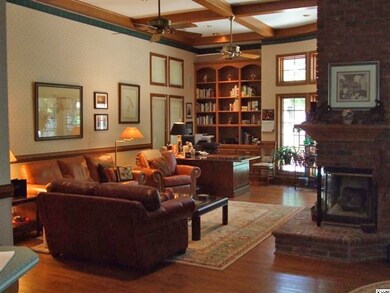
1159 Blackheath Ct Myrtle Beach, SC 29575
Highlights
- Golf Course Community
- Private Pool
- Gated Community
- Lakewood Elementary Rated A
- Sitting Area In Primary Bedroom
- Traditional Architecture
About This Home
As of February 2022Beautiful executive home designed by renowned architect Kirby Fleming. Located in prestigious Prestwick Country Club, this brick home has it all. Few like it - Quality throughout. From the solid oak doors to the polished brass Kohler fixtures, Pella windows, Casablanca fans, 6" stud walls, single floor living with gourmet kitchen that is fully equipped down to the stainless steel pot rack. Deluxe master suite with sitting area, walk in closet, tray ceiling and deluxe bath. Outside you'll enjoy an in-ground pool, large patio, fenced yard, 14 zone irrigation system, in-ground storm drains. This home is truly one of a kind. Come view for yourself or contact me for a video tour or a private viewing. Square footage is approximate and not guaranteed. Buyer is responsible for verification.
Last Agent to Sell the Property
CB Sea Coast Advantage CF License #12631 Listed on: 01/08/2014
Home Details
Home Type
- Single Family
Est. Annual Taxes
- $3,444
Year Built
- Built in 1996
Lot Details
- 0.67 Acre Lot
- Cul-De-Sac
- Fenced
- Corner Lot
- Property is zoned R1
HOA Fees
- $106 Monthly HOA Fees
Parking
- 3 Car Attached Garage
- Garage Door Opener
Home Design
- Traditional Architecture
- Brick Exterior Construction
- Slab Foundation
- Tile
Interior Spaces
- 4,100 Sq Ft Home
- Tray Ceiling
- Ceiling Fan
- Window Treatments
- Insulated Doors
- Entrance Foyer
- Family Room with Fireplace
- Sunken Living Room
- Formal Dining Room
- Bonus Room
- Workshop
- Carpet
- Pull Down Stairs to Attic
Kitchen
- Breakfast Area or Nook
- Breakfast Bar
- Double Oven
- Range
- Microwave
- Dishwasher
- Kitchen Island
- Disposal
Bedrooms and Bathrooms
- 4 Bedrooms
- Sitting Area In Primary Bedroom
- Primary Bedroom on Main
- Linen Closet
- Walk-In Closet
- Bathroom on Main Level
- Dual Vanity Sinks in Primary Bathroom
- Whirlpool Bathtub
- Shower Only
Laundry
- Laundry Room
- Washer and Dryer Hookup
Home Security
- Home Security System
- Intercom
- Fire and Smoke Detector
Pool
- Private Pool
- Spa
Utilities
- Central Heating and Cooling System
- Underground Utilities
- Water Heater
- Phone Available
- Cable TV Available
Additional Features
- No Carpet
- Patio
Listing and Financial Details
- Home warranty included in the sale of the property
Community Details
Overview
- The community has rules related to fencing
Recreation
- Golf Course Community
Additional Features
- Security
- Gated Community
Ownership History
Purchase Details
Home Financials for this Owner
Home Financials are based on the most recent Mortgage that was taken out on this home.Purchase Details
Home Financials for this Owner
Home Financials are based on the most recent Mortgage that was taken out on this home.Similar Homes in Myrtle Beach, SC
Home Values in the Area
Average Home Value in this Area
Purchase History
| Date | Type | Sale Price | Title Company |
|---|---|---|---|
| Deed | $590,000 | -- | |
| Deed | $560,000 | -- |
Mortgage History
| Date | Status | Loan Amount | Loan Type |
|---|---|---|---|
| Open | $275,000 | New Conventional | |
| Closed | $472,000 | Adjustable Rate Mortgage/ARM | |
| Previous Owner | $300,000 | Unknown | |
| Previous Owner | $300,000 | Purchase Money Mortgage | |
| Previous Owner | $204,000 | Credit Line Revolving |
Property History
| Date | Event | Price | Change | Sq Ft Price |
|---|---|---|---|---|
| 02/23/2022 02/23/22 | Sold | $805,000 | -2.4% | $128 / Sq Ft |
| 10/20/2021 10/20/21 | For Sale | $825,000 | +39.8% | $132 / Sq Ft |
| 06/06/2014 06/06/14 | Sold | $590,000 | -1.7% | $144 / Sq Ft |
| 04/10/2014 04/10/14 | Pending | -- | -- | -- |
| 01/08/2014 01/08/14 | For Sale | $599,900 | -- | $146 / Sq Ft |
Tax History Compared to Growth
Tax History
| Year | Tax Paid | Tax Assessment Tax Assessment Total Assessment is a certain percentage of the fair market value that is determined by local assessors to be the total taxable value of land and additions on the property. | Land | Improvement |
|---|---|---|---|---|
| 2024 | $3,444 | $26,889 | $3,861 | $23,028 |
| 2023 | $3,444 | $26,889 | $3,861 | $23,028 |
| 2021 | $2,444 | $28,939 | $4,019 | $24,920 |
| 2020 | $2,210 | $28,939 | $4,019 | $24,920 |
| 2019 | $2,210 | $28,939 | $4,019 | $24,920 |
| 2018 | $1,960 | $23,381 | $3,349 | $20,032 |
| 2017 | $1,945 | $23,381 | $3,349 | $20,032 |
| 2016 | -- | $23,381 | $3,349 | $20,032 |
| 2015 | $1,945 | $23,382 | $3,350 | $20,032 |
| 2014 | $1,906 | $24,770 | $3,350 | $21,420 |
Agents Affiliated with this Home
-
Brendon Payne Expert Advisors
B
Seller's Agent in 2022
Brendon Payne Expert Advisors
Century 21 The Harrelson Group
649 Total Sales
-
Justin Thompson

Buyer's Agent in 2022
Justin Thompson
INNOVATE Real Estate
(843) 798-2652
230 Total Sales
-
Christopher Hanna

Seller's Agent in 2014
Christopher Hanna
CB Sea Coast Advantage CF
(843) 251-5710
210 Total Sales
-
Teresa Turbeville
T
Buyer's Agent in 2014
Teresa Turbeville
Realty ONE Group DocksideSouth
(843) 446-2429
15 Total Sales
Map
Source: Coastal Carolinas Association of REALTORS®
MLS Number: 1400550
APN: 45904020011
- 1119 Links Rd
- 5718 S Kings Hwy
- 108 Pipers Ln Unit 108
- 405 Pipers Ln
- 5907 S Kings Hwy Unit 308
- 5442 S Kings Hwy Unit 5442 West Sandlapper
- 2150 N Berwick Dr
- 5432 S Kings Hwy
- 1708 N Highgrove Ct
- 320 Saint Catherine Bay Ct
- 2077 N Berwick Dr
- 2017 N Berwick Dr
- 5401 S Kings Hwy Unit MH35
- 183 Coral Beach Cir
- 2700 Capricorn Dr
- 2705 Capricorn Dr
- 2729 Gemini Dr
- 2737 Gemini Dr
- 229 Coral Beach Cir
- 1617 Crystal Lake Dr
