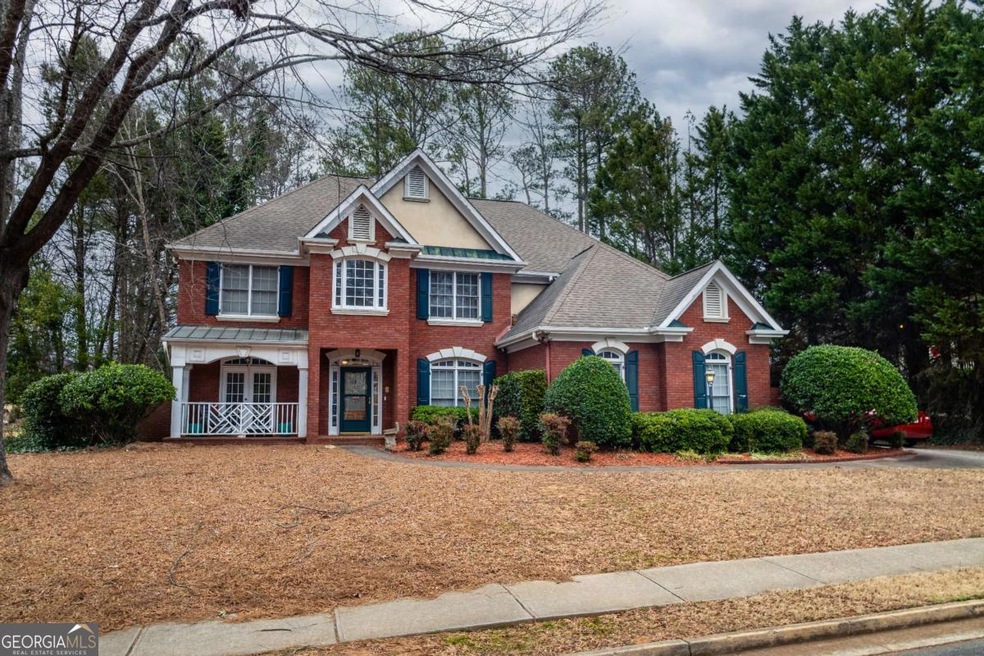Don't miss this incredible investment opportunity in the highly sought-after Oakleigh Community in West Cobb! When timeless design meets modern convenience, you simply can't let it pass by. Location is everything, and this home has it all! Top-rated schools ranking in the 90th percentile in Georgia, a welcoming neighborhood, and an impressive array of amenities! Enjoy an Olympic-size swimming pool with seasonal swim lessons and its very own swim team, along with tennis courts, pickleball, beach volleyball, a playground, basketball, soccer and baseball fields, and a clubhouse perfect for unforgettable events. As you arrive, you'll be greeted by a charming and inviting front porch the perfect spot to relax and enjoy your morning coffee. Step inside to a grand two-story foyer that leads into a formal dining room and living room, seamlessly flowing into the spacious family room and open-concept kitchen. A main-level bedroom with an en-suite bath and walk-in closet offers the ideal space for guests or in-laws. Upstairs, you'll find three additional bedrooms along with the generously sized owner's suite. The conveniently located laundry room is just steps away. Plus, the stunning view of the family room from the upper level adds to the home's open and airy feel. Step outside to a fully fenced, flat backyard a perfect space to add a private pool, host gatherings, or create a dream play area for kids and pets. Bring your vision, make your updates, and walk into instant equity! Conveniently located just minutes from Publix, Kroger, Costco, pharmacies, shopping, fine dining, and The Avenue West Cobb, this home also offers easy access to I-75, I-20, and Marietta Square events all within 20 minutes! Schedule your tour today whether you're an investor, contractor, or future homeowner, this is an opportunity you don't want to miss!

