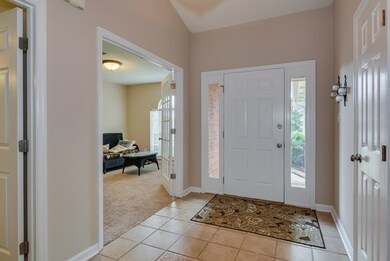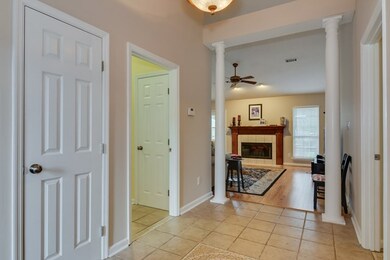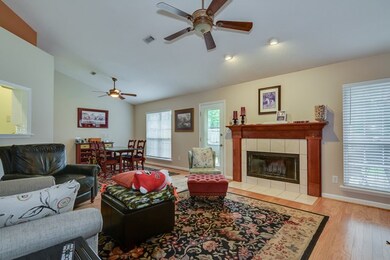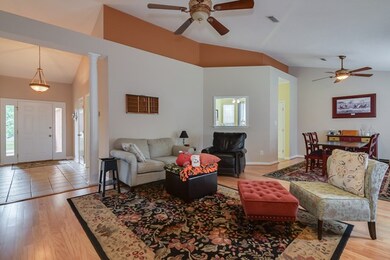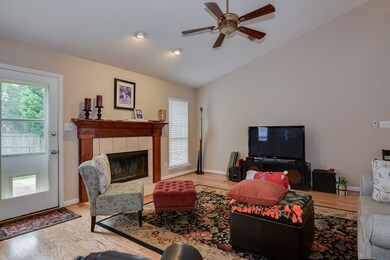
Highlights
- Fireplace in Primary Bedroom
- Newly Painted Property
- Wood Flooring
- Riverside Elementary School Rated A
- Ranch Style House
- Community Pool
About This Home
As of October 2017Brick ranch located on corner cul-de-sac-lot, featuring 3 bedrooms with additional 14 x 10 office, side entry double garage with parking pad, new exterior paint, new Hardwoods in DR and GR, all new interior paint thru entire home, kitchen features: granite countertop, appliances 2 year old (except frig), tiled flooring. Owner Suite with private 9 x 7 sitting area with fireplace! Vaulted ceiling in Great Room with fireplace, ceiling fans in all bedrooms, nice flat fenced rear yard with storage shed,
Last Agent to Sell the Property
Chris Sorrells
RE/MAX Reinvented Listed on: 06/03/2017
Home Details
Home Type
- Single Family
Est. Annual Taxes
- $3,002
Year Built
- Built in 1993
Lot Details
- Lot Dimensions are 157 x 93
- Cul-De-Sac
- Privacy Fence
- Fenced
- Landscaped
- Front and Back Yard Sprinklers
Parking
- 2 Car Attached Garage
Home Design
- Ranch Style House
- Newly Painted Property
- Brick Exterior Construction
- Slab Foundation
- Composition Roof
Interior Spaces
- 2,000 Sq Ft Home
- Ceiling Fan
- Gas Log Fireplace
- Blinds
- Great Room with Fireplace
- 2 Fireplaces
- Family Room
- Living Room
- Breakfast Room
- Dining Room
- Home Office
- Library
- Washer and Gas Dryer Hookup
Kitchen
- Eat-In Kitchen
- Electric Range
- Dishwasher
- Disposal
Flooring
- Wood
- Carpet
- Ceramic Tile
Bedrooms and Bathrooms
- 3 Bedrooms
- Fireplace in Primary Bedroom
- Walk-In Closet
- 2 Full Bathrooms
- Garden Bath
Attic
- Scuttle Attic Hole
- Pull Down Stairs to Attic
Home Security
- Storm Doors
- Fire and Smoke Detector
Outdoor Features
- Patio
- Outbuilding
- Rear Porch
Schools
- Riverside Elementary And Middle School
- Greenbrier High School
Utilities
- Central Air
- Heating System Uses Natural Gas
- Vented Exhaust Fan
- Gas Water Heater
- Cable TV Available
Listing and Financial Details
- Legal Lot and Block 92 / A
- Assessor Parcel Number 071D129
Community Details
Overview
- Property has a Home Owners Association
- Rivershyre Subdivision
Recreation
- Tennis Courts
- Community Playground
- Community Pool
Ownership History
Purchase Details
Home Financials for this Owner
Home Financials are based on the most recent Mortgage that was taken out on this home.Purchase Details
Home Financials for this Owner
Home Financials are based on the most recent Mortgage that was taken out on this home.Purchase Details
Home Financials for this Owner
Home Financials are based on the most recent Mortgage that was taken out on this home.Purchase Details
Purchase Details
Home Financials for this Owner
Home Financials are based on the most recent Mortgage that was taken out on this home.Similar Homes in the area
Home Values in the Area
Average Home Value in this Area
Purchase History
| Date | Type | Sale Price | Title Company |
|---|---|---|---|
| Warranty Deed | $193,000 | -- | |
| Warranty Deed | $182,500 | -- | |
| Warranty Deed | $187,900 | -- | |
| Interfamily Deed Transfer | -- | -- | |
| Warranty Deed | $146,900 | -- |
Mortgage History
| Date | Status | Loan Amount | Loan Type |
|---|---|---|---|
| Open | $165,900 | New Conventional | |
| Closed | $173,700 | No Value Available | |
| Previous Owner | $127,750 | No Value Available | |
| Previous Owner | $30,000 | No Value Available | |
| Previous Owner | $162,111 | No Value Available | |
| Previous Owner | $140,200 | No Value Available | |
| Previous Owner | $139,555 | No Value Available |
Property History
| Date | Event | Price | Change | Sq Ft Price |
|---|---|---|---|---|
| 10/03/2017 10/03/17 | Sold | $193,000 | -10.2% | $97 / Sq Ft |
| 09/01/2017 09/01/17 | Pending | -- | -- | -- |
| 06/03/2017 06/03/17 | For Sale | $214,900 | +17.8% | $107 / Sq Ft |
| 06/17/2016 06/17/16 | Sold | $182,500 | -7.6% | $91 / Sq Ft |
| 05/20/2016 05/20/16 | Pending | -- | -- | -- |
| 04/14/2016 04/14/16 | For Sale | $197,500 | -- | $99 / Sq Ft |
Tax History Compared to Growth
Tax History
| Year | Tax Paid | Tax Assessment Tax Assessment Total Assessment is a certain percentage of the fair market value that is determined by local assessors to be the total taxable value of land and additions on the property. | Land | Improvement |
|---|---|---|---|---|
| 2024 | $3,002 | $119,763 | $25,704 | $94,059 |
| 2023 | $3,002 | $116,016 | $25,704 | $90,312 |
| 2022 | $2,651 | $101,710 | $22,004 | $79,706 |
| 2021 | $2,407 | $88,320 | $18,004 | $70,316 |
| 2020 | $2,321 | $83,425 | $17,304 | $66,121 |
| 2019 | $2,272 | $81,662 | $16,904 | $64,758 |
| 2018 | $2,147 | $76,878 | $16,504 | $60,374 |
| 2017 | $2,099 | $73,000 | $15,004 | $57,996 |
| 2016 | $2,092 | $75,429 | $16,280 | $59,149 |
| 2015 | $1,992 | $71,591 | $15,580 | $56,011 |
| 2014 | $1,876 | $66,458 | $14,080 | $52,378 |
Agents Affiliated with this Home
-
C
Seller's Agent in 2017
Chris Sorrells
RE/MAX
-
Franziska Valerius

Buyer's Agent in 2017
Franziska Valerius
Blanchard & Calhoun - Scott Nixon
(706) 414-2552
71 Total Sales
-
Debra Weisz

Seller's Agent in 2016
Debra Weisz
Better Homes & Gardens Executive Partners
(706) 836-9529
86 Total Sales
-
Debra Franco

Seller Co-Listing Agent in 2016
Debra Franco
Better Homes & Gardens Executive Partners
(706) 495-7181
118 Total Sales
Map
Source: REALTORS® of Greater Augusta
MLS Number: 414248
APN: 071D129
- 1139 Rivershyre Dr
- 2004 Rivershyre Dr
- 4583 Aylesbury Ct
- 529 River Oaks Ln
- 214 Bainbridge Dr
- 412 Keeling Ln
- 659 River Oaks Ln
- 642 River Oaks Ln
- 640 River Oaks Ln
- 552 River Oaks Ln
- 754 Campana Dr
- 203 Bainbridge Dr
- 636 River Oaks Ln
- 753 Campana Dr
- 3101 Carillon Way
- 4512 Hardy McManus Rd
- 327 Barnsley Dr
- 3105 Carillon Way
- 731 Campana Dr
- 3104 Carillon Way

