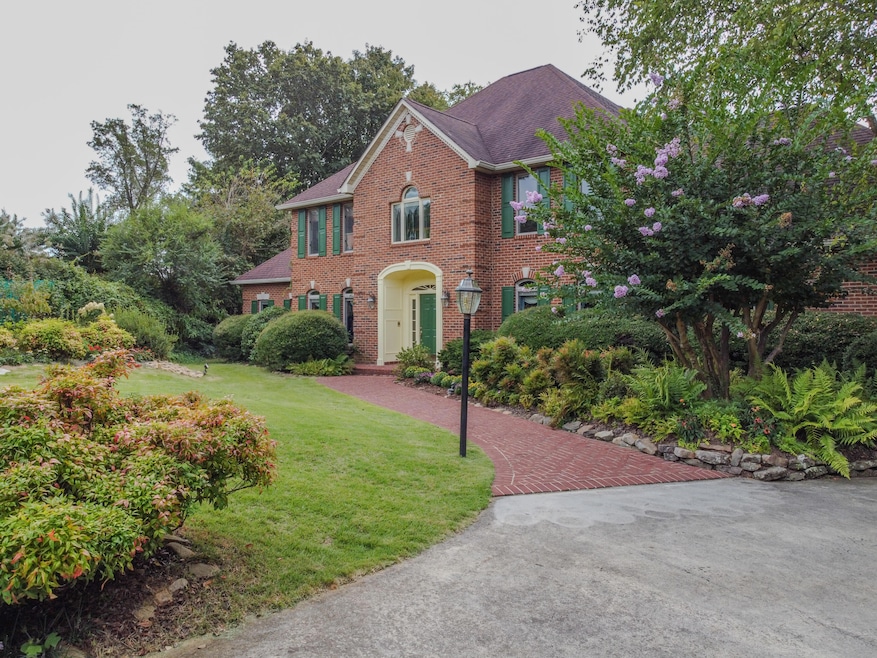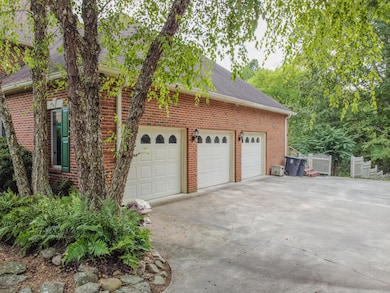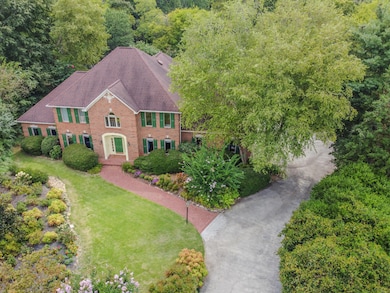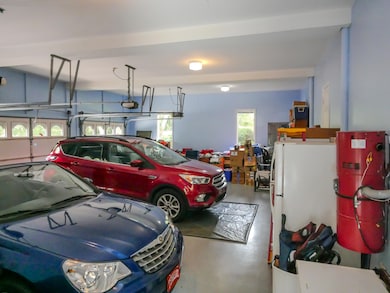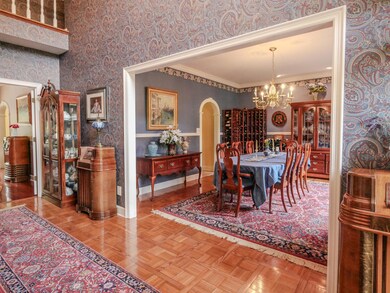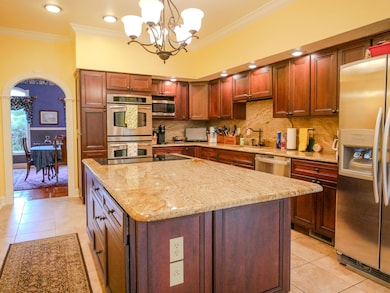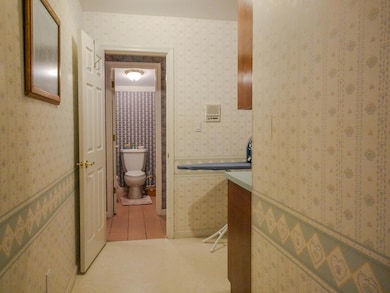1159 Isahaya Ln Athens, TN 37303
Estimated payment $4,639/month
Highlights
- In Ground Pool
- Secluded Lot
- High Ceiling
- 0.7 Acre Lot
- Wood Flooring
- Granite Countertops
About This Home
Resort-Style Living in a Prestigious Subdivision
This all-brick executive home is designed for both elegance and comfort, nestled in a private, professionally landscaped setting. The highlight is the resort-style saltwater pool—complete with a stacked rock fountain, diving board, and slide—perfect for entertaining or relaxing at home.
Inside, you'll find 4 spacious bedrooms and 5.5 baths, including a luxurious owner's suite with dual closets, dual vanities, and a spa-like jetted tub. Three additional bedrooms each feature ensuite baths offering comfort and privacy for family or guests.
The completely remodeled gourmet kitchen boasts a massive granite island, double ovens, stainless steel appliances, a butler's pantry/coffee bar, and walk-in pantry. Entertain with ease in the formal dining room, cozy den with gas fireplace, or sunroom/music room. A private office with custom built-ins is ideal for working from home.
Additional features include a 3-car garage with epoxy flooring, large laundry room, central vac, walk-up attic storage, and Andersen windows that fill the home with natural light.
This property blends luxury, function, and resort-style amenities in one of the area's most prestigious neighborhoods—truly a home to fall in love with.
Listing Agent
Crye-Leike REALTORS - Athens License #00287039 Listed on: 08/29/2025

Home Details
Home Type
- Single Family
Est. Annual Taxes
- $3,487
Year Built
- Built in 1994
Lot Details
- 0.7 Acre Lot
- Lot Dimensions are 75.1 x 190.1
- Cul-De-Sac
- Landscaped
- Secluded Lot
- Level Lot
Parking
- 3 Car Attached Garage
- Garage Door Opener
- Off-Street Parking
Home Design
- Bi-Level Home
- Brick Veneer
- Block Foundation
- Shingle Roof
Interior Spaces
- 4,524 Sq Ft Home
- Built-In Features
- Bookcases
- Bar
- High Ceiling
- Ceiling Fan
- Gas Log Fireplace
- Double Pane Windows
- Insulated Windows
- Blinds
- Storage
- Crawl Space
- Fire and Smoke Detector
Kitchen
- Walk-In Pantry
- Double Oven
- Electric Oven
- Electric Cooktop
- Microwave
- Dishwasher
- Kitchen Island
- Granite Countertops
Flooring
- Wood
- Carpet
- Tile
Bedrooms and Bathrooms
- 4 Bedrooms
- Dual Closets
- Walk-In Closet
- Double Vanity
- Walk-in Shower
Laundry
- Laundry Room
- Laundry on upper level
Pool
- In Ground Pool
- Saltwater Pool
Outdoor Features
- Patio
- Outbuilding
- Porch
Schools
- Athens City Primary Elementary School
- Athens Jr High Middle School
- Mcminn County High School
Utilities
- Central Heating and Cooling System
- Heating System Uses Natural Gas
- Underground Utilities
- Natural Gas Connected
- Electric Water Heater
- High Speed Internet
- Phone Available
- Cable TV Available
Community Details
- No Home Owners Association
- Wheatland Hills Subdivision
Listing and Financial Details
- Assessor Parcel Number 065n A 019.00
Map
Home Values in the Area
Average Home Value in this Area
Tax History
| Year | Tax Paid | Tax Assessment Tax Assessment Total Assessment is a certain percentage of the fair market value that is determined by local assessors to be the total taxable value of land and additions on the property. | Land | Improvement |
|---|---|---|---|---|
| 2025 | $3,488 | $166,850 | $0 | $0 |
| 2024 | $3,488 | $166,850 | $6,750 | $160,100 |
| 2023 | $3,488 | $166,850 | $6,750 | $160,100 |
| 2022 | $3,194 | $110,350 | $6,750 | $103,600 |
| 2021 | $3,194 | $110,350 | $6,750 | $103,600 |
| 2020 | $3,106 | $110,350 | $6,750 | $103,600 |
| 2019 | $3,106 | $110,350 | $6,750 | $103,600 |
| 2018 | $3,106 | $110,350 | $6,750 | $103,600 |
| 2017 | $3,101 | $104,100 | $9,575 | $94,525 |
| 2016 | $3,101 | $104,100 | $9,575 | $94,525 |
| 2015 | -- | $104,100 | $9,575 | $94,525 |
| 2014 | $2,861 | $104,108 | $0 | $0 |
Property History
| Date | Event | Price | List to Sale | Price per Sq Ft |
|---|---|---|---|---|
| 08/29/2025 08/29/25 | For Sale | $825,000 | -- | $182 / Sq Ft |
Purchase History
| Date | Type | Sale Price | Title Company |
|---|---|---|---|
| Warranty Deed | $23,900 | -- |
Source: River Counties Association of REALTORS®
MLS Number: 20254081
APN: 065N-A-019.00
- 1323 Cedar Springs Rd
- 1411 Wood Creek Dr
- 1103 Skyridge Dr
- 909 S Matlock Ave
- 1490 Housley Dr
- 1498 Housley Dr
- 1405 Dossett St
- 613 Gideon St
- 1605 Brentwood Dr
- 922 Barnabas St
- 814 Cedar Springs Rd
- 727 Southern Pkwy
- 717 James St
- 714 Southern Pkwy
- 709 Southern Pkwy
- 504 Lynnwood Dr
- 501 Lynnwood Dr
- 1313 English Ln
- 514 Lynnwood Dr
- 717 Howard St
- 918 Rocky Mount Rd
- 108 Atlantic St-106 108 110 St
- 108 Atlantic St
- 123 Englewood Rd New Rd
- 129 County Road 102
- 145 Tatum St
- 26 Phillips St
- 8473 Hiwassee St NW
- 237 County Road 266
- 529 Isbill Rd
- 704 Childress Ave
- 142 Church St
- 135 Warren St
- 181 Brunner Rd
- 5038 Shelterwood Dr NE
- 5120 Meadowbend Dr NE
- 120 Bellingham Dr NE
- 176 Hunters Run Cir NW
- 5029 Solar Ln NW
