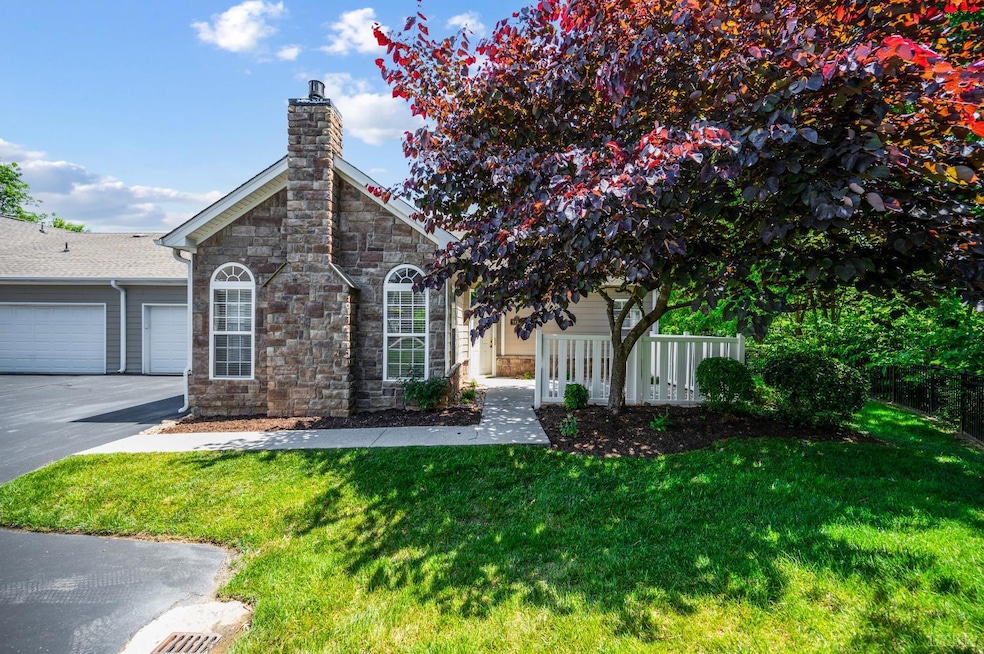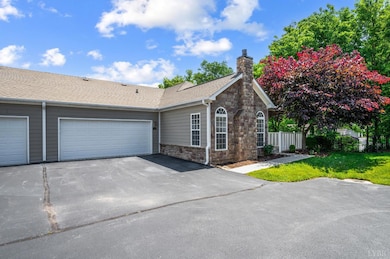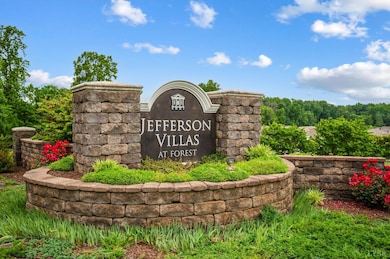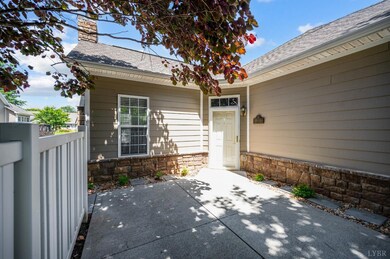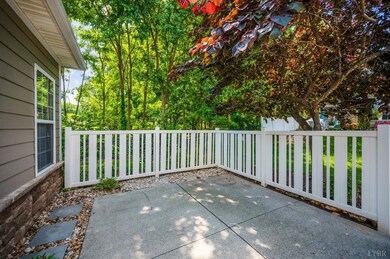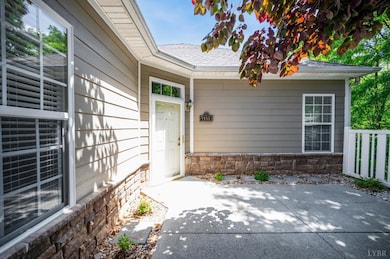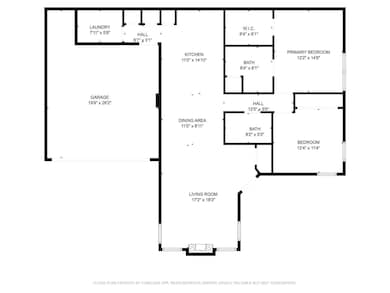1159 Jefferson Way Unit 4 Forest, VA 24551
Estimated payment $2,132/month
Total Views
5,264
2
Beds
2
Baths
1,270
Sq Ft
$260
Price per Sq Ft
Highlights
- Property is near a clubhouse
- Community Pool
- Laundry Room
- Great Room
- Walk-In Closet
- Tile Flooring
About This Home
Beautiful home featuring one-level living, garage, patio, and backing to naturalized area with mature trees. This home in Forest is fabulous, so convenient, and so tranquil a setting. Relax and entertain in the huge vaulted living room while preparing meals nearby in the functional kitchen with bar seating. Enjoy so many cabinets, plus pantry space, laundry area, and so much space in the garage. You'll love the primary suite with huge walk-in closet, pampering bath, and walk-in closet. Second bedroom with ample closet space, second full bath in hall. Very nice property.
Property Details
Home Type
- Condominium
Est. Annual Taxes
- $1,200
Year Built
- Built in 2006
Lot Details
- Privacy Fence
- Landscaped
HOA Fees
- $297 Monthly HOA Fees
Parking
- Garage
Home Design
- Slab Foundation
- Shingle Roof
Interior Spaces
- 1,270 Sq Ft Home
- 1-Story Property
- Ceiling Fan
- Gas Log Fireplace
- Great Room
- Pull Down Stairs to Attic
Kitchen
- Self-Cleaning Oven
- Electric Range
- Microwave
- Dishwasher
Flooring
- Carpet
- Tile
- Vinyl
Bedrooms and Bathrooms
- Walk-In Closet
- 2 Full Bathrooms
Laundry
- Laundry Room
- Laundry on main level
- Dryer
- Washer
Location
- Property is near a clubhouse
- Property is near a golf course
Schools
- Thomas Jefferson-Elm Elementary School
- Forest Midl Middle School
- Jefferson Forest-Hs High School
Utilities
- Central Air
- Heat Pump System
- Underground Utilities
- Electric Water Heater
Community Details
Overview
- Association fees include club house, exterior maintenance, grounds maintenance, neighborhood lights, pool, road maintenance, roof, sewer, snow removal, trash
Recreation
- Community Pool
Building Details
- Net Lease
Map
Create a Home Valuation Report for This Property
The Home Valuation Report is an in-depth analysis detailing your home's value as well as a comparison with similar homes in the area
Home Values in the Area
Average Home Value in this Area
Tax History
| Year | Tax Paid | Tax Assessment Tax Assessment Total Assessment is a certain percentage of the fair market value that is determined by local assessors to be the total taxable value of land and additions on the property. | Land | Improvement |
|---|---|---|---|---|
| 2025 | $984 | $239,900 | $55,000 | $184,900 |
| 2024 | $984 | $239,900 | $55,000 | $184,900 |
| 2023 | $984 | $119,950 | $0 | $0 |
| 2022 | $1,012 | $101,150 | $0 | $0 |
| 2021 | $1,012 | $202,300 | $50,000 | $152,300 |
| 2020 | $1,012 | $202,300 | $50,000 | $152,300 |
| 2019 | $1,012 | $202,300 | $50,000 | $152,300 |
| 2018 | $934 | $179,600 | $50,000 | $129,600 |
| 2017 | $934 | $179,600 | $50,000 | $129,600 |
| 2016 | $934 | $179,600 | $50,000 | $129,600 |
| 2015 | $934 | $179,600 | $50,000 | $129,600 |
| 2014 | $826 | $158,900 | $45,000 | $113,900 |
Source: Public Records
Property History
| Date | Event | Price | List to Sale | Price per Sq Ft |
|---|---|---|---|---|
| 10/20/2025 10/20/25 | For Sale | $329,900 | 0.0% | $260 / Sq Ft |
| 10/09/2025 10/09/25 | Pending | -- | -- | -- |
| 08/28/2025 08/28/25 | For Sale | $329,900 | 0.0% | $260 / Sq Ft |
| 06/02/2025 06/02/25 | Pending | -- | -- | -- |
| 06/02/2025 06/02/25 | For Sale | $329,900 | -- | $260 / Sq Ft |
Source: Lynchburg Association of REALTORS®
Purchase History
| Date | Type | Sale Price | Title Company |
|---|---|---|---|
| Bargain Sale Deed | $175,000 | None Available |
Source: Public Records
Mortgage History
| Date | Status | Loan Amount | Loan Type |
|---|---|---|---|
| Open | $131,250 | New Conventional |
Source: Public Records
Source: Lynchburg Association of REALTORS®
MLS Number: 359544
APN: 117-1-10-4
Nearby Homes
- 504 Jefferson Woods Dr
- 1365 Jefferson Way
- 103 Colonial Ct
- 1025 Lindsay Rd
- 1006 Wythe Dr
- 1017 Wythe Dr
- 2146 Thomas Jefferson Rd
- 1707 Bateman Bridge Rd
- 101 Manor Dr Unit A
- 6400 Everett Rd
- 1074 Jefferson Dr W
- 104 Creston Oaks Ct
- 207 Merrywood Dr
- 208 Merrywood Dr
- 560 Collington Dr
- 155 Wellington Dr
- 1055 Jefferson Oaks Ct Unit 3
- 14 Everett Rd
- 332 Sunrise Dr
- 95 Pine Dr
- 2368 Bateman Bridge Rd
- 2368 Bateman Bridge Rd
- 1047 E Lawn Dr
- 5290 Waterlick Rd Unit 2
- 5290 Waterlick Rd Unit 4
- 1061 Spring Creek Dr
- 1083 Blane Dr
- 1074 Blane Dr
- 1013 Allison Dawn Dr
- 1154 Westyn Village Way
- 549 Beechwood Dr
- 111 Northwynd Cir
- 1084 Madison View Dr
- 102 Springvale Dr
- 27 Odara Dr
- 8318 Timberlake Rd
- 7 Duiguid Dr
- 240 Beverly Hills Cir
- 31 Hobbs Ln
- 1029 Daltons Dr
