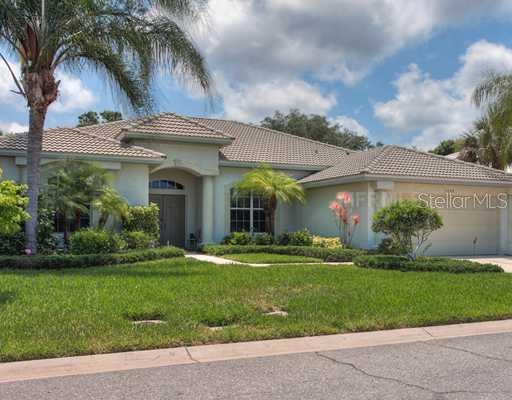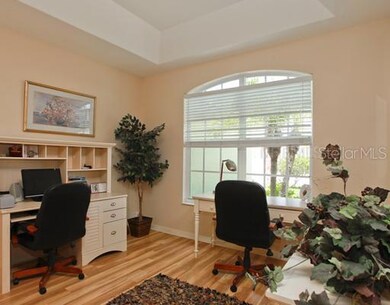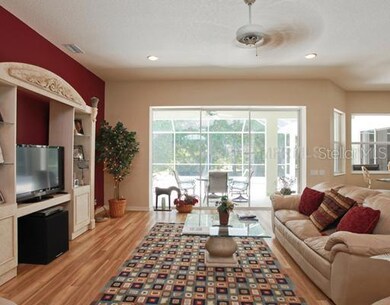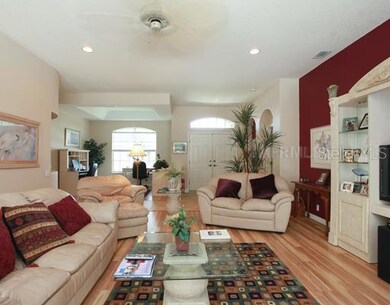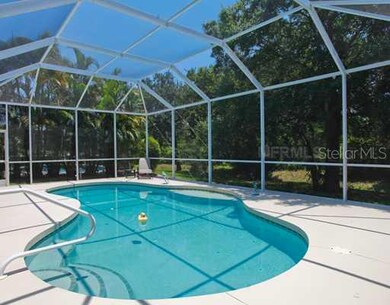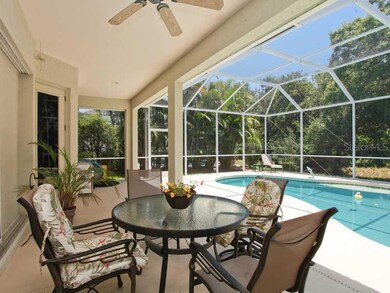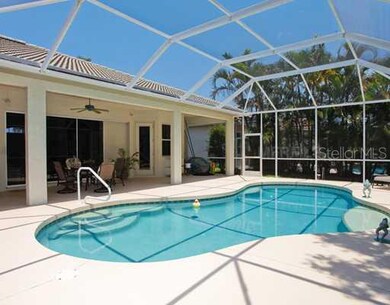
1159 Kittiwake Dr Venice, FL 34285
Pelican Pointe NeighborhoodEstimated Value: $612,120 - $842,000
Highlights
- Golf Course Community
- Fitness Center
- Gated Community
- Garden Elementary School Rated A-
- Screened Pool
- View of Trees or Woods
About This Home
As of May 2013Must see Siesta model with open floor plan. Neutral colors with rich accents give this home a nice warm ambiance. Lots of windows and sliders let the light in and make this a bright, sunny home. Gaze out onto the very private and extended lanai area withlarge pool. Eastern exposure great for having your morning coffee and covered lanai in shade during the warm afternoons while pool still gets the Southern exposure for sunning and keeping the water warm. No neighbors in view. Pocket sliders allow the tranquil beauty of the Florida landscape to come in and open up the space. Beautiful tile and warm laminate floors. Open kitchen with breakfast nook and bar. Corian counters and wood cabinets. Large master bedroom with door to pool area. Master bath with dual sinks, garden bath, and separate shower. Bonus room off pool area with small kitchen great for use as a bar and entertainment room or guest bedroom. Furniture is available separately.Pelican Pointe is Venice's most popular community offering resortstyle amenities- Clubhouse, tennis courts, fitness center, heated swimming and lap pool, social clubs/activities, and 27 holes of golf. Golf memberhip is NOT mandatory. Low HOA fees. Centrally located close to shopping, Venice Downtown, Venice Beach,highways, airports, and more. Come see why this is the most popular community and start living YOUR Florida lifestyle today!
Home Details
Home Type
- Single Family
Est. Annual Taxes
- $4,186
Year Built
- Built in 2002
Lot Details
- 7,700 Sq Ft Lot
- West Facing Home
- Mature Landscaping
- Property is zoned RSF3
HOA Fees
- $223 Monthly HOA Fees
Parking
- 2 Car Attached Garage
- Garage Door Opener
- Driveway
- Open Parking
Home Design
- Slab Foundation
- Tile Roof
- Block Exterior
- Stucco
Interior Spaces
- 2,379 Sq Ft Home
- Ceiling Fan
- Sliding Doors
- Bonus Room
- Inside Utility
- Views of Woods
- Fire and Smoke Detector
Kitchen
- Oven
- Microwave
- Dishwasher
Flooring
- Carpet
- Laminate
- Ceramic Tile
Bedrooms and Bathrooms
- 3 Bedrooms
- Walk-In Closet
- 2 Full Bathrooms
Laundry
- Dryer
- Washer
Eco-Friendly Details
- Reclaimed Water Irrigation System
Pool
- Screened Pool
- Private Pool
- Spa
- Fence Around Pool
Outdoor Features
- Deck
- Screened Patio
- Rain Gutters
- Porch
Utilities
- Central Heating and Cooling System
- Cable TV Available
Listing and Financial Details
- Down Payment Assistance Available
- Visit Down Payment Resource Website
- Tax Lot 93
- Assessor Parcel Number 0426140003
Community Details
Overview
- Association fees include cable TV, escrow reserves fund, ground maintenance, recreational facilities, security
- Pelican Pointe Golf & Country Club Community
- Pelican Pointe Golf And Country Club Unit 4 Subdivision
- Leased Association Recreation
- The community has rules related to deed restrictions
Recreation
- Golf Course Community
- Tennis Courts
- Recreation Facilities
- Fitness Center
Security
- Security Service
- Gated Community
Ownership History
Purchase Details
Purchase Details
Purchase Details
Purchase Details
Similar Homes in Venice, FL
Home Values in the Area
Average Home Value in this Area
Purchase History
| Date | Buyer | Sale Price | Title Company |
|---|---|---|---|
| Karen A Subtrust Of The John D Henion And Kar | $100 | -- | |
| Henion Karen A | $365,000 | Attorney | |
| Campbell Beth B | -- | Attorney | |
| Campbell Beth B | $57,900 | -- |
Property History
| Date | Event | Price | Change | Sq Ft Price |
|---|---|---|---|---|
| 05/31/2013 05/31/13 | Sold | $365,000 | -8.5% | $153 / Sq Ft |
| 04/12/2013 04/12/13 | Pending | -- | -- | -- |
| 02/23/2013 02/23/13 | Price Changed | $399,000 | -4.3% | $168 / Sq Ft |
| 06/17/2012 06/17/12 | For Sale | $417,000 | -- | $175 / Sq Ft |
Tax History Compared to Growth
Tax History
| Year | Tax Paid | Tax Assessment Tax Assessment Total Assessment is a certain percentage of the fair market value that is determined by local assessors to be the total taxable value of land and additions on the property. | Land | Improvement |
|---|---|---|---|---|
| 2024 | $6,537 | $491,006 | -- | -- |
| 2023 | $6,537 | $564,300 | $131,100 | $433,200 |
| 2022 | $6,089 | $524,000 | $114,300 | $409,700 |
| 2021 | $4,980 | $368,900 | $74,000 | $294,900 |
| 2020 | $5,119 | $373,400 | $86,600 | $286,800 |
| 2019 | $4,795 | $351,500 | $113,200 | $238,300 |
| 2018 | $4,528 | $331,400 | $120,800 | $210,600 |
| 2017 | $4,989 | $362,000 | $92,300 | $269,700 |
| 2016 | $5,093 | $361,100 | $81,800 | $279,300 |
| 2015 | $5,052 | $348,600 | $74,300 | $274,300 |
| 2014 | $4,671 | $291,900 | $0 | $0 |
Agents Affiliated with this Home
-
Jennifer Magoon

Seller's Agent in 2013
Jennifer Magoon
COLDWELL BANKER REALTY
(941) 928-8211
70 in this area
127 Total Sales
Map
Source: Stellar MLS
MLS Number: N5777008
APN: 0426-14-0003
- 1041 Grouse Way
- 1298 Highland Greens Dr
- 1307 Highland Greens Dr
- 1028 Grouse Way
- 872 Macaw Cir
- 867 Macaw Cir
- 440 Redwood Rd
- 863 Macaw Cir
- 857 Macaw Cir
- 446 Pinewood Lake Dr
- 1010 Grouse Way
- 854 Blue Crane Dr
- 456 Pinewood Lake Dr
- 1348 Reserve Dr
- 379 Peppertree Rd
- 405 W Shade Dr
- 424 Shade Terrace
- 1136 Highland Greens Dr
- 984 Chickadee Dr
- 609 Glen Oak Rd
- 1159 Kittiwake Dr
- 1155 Kittiwake Dr
- 1161 Kittiwake Dr
- 1151 Kittiwake Dr
- 1165 Kittiwake Dr
- 1160 Kittiwake Dr
- 401 Pinewood Lake Dr
- 1154 Kittiwake Dr
- 1149 Kittiwake Dr
- 1164 Kittiwake Dr
- 1048 Grouse Way
- 1169 Kittiwake Dr
- 1168 Kittiwake Dr Unit 4
- 403 Pinewood Lake Dr
- 1150 Kittiwake Dr
- 1145 Kittiwake Dr Unit 4
- 1046 Grouse Way
- 400 Pinewood Lake Dr
- 1170 Kittiwake Dr
- 405 Pinewood Lake Dr
