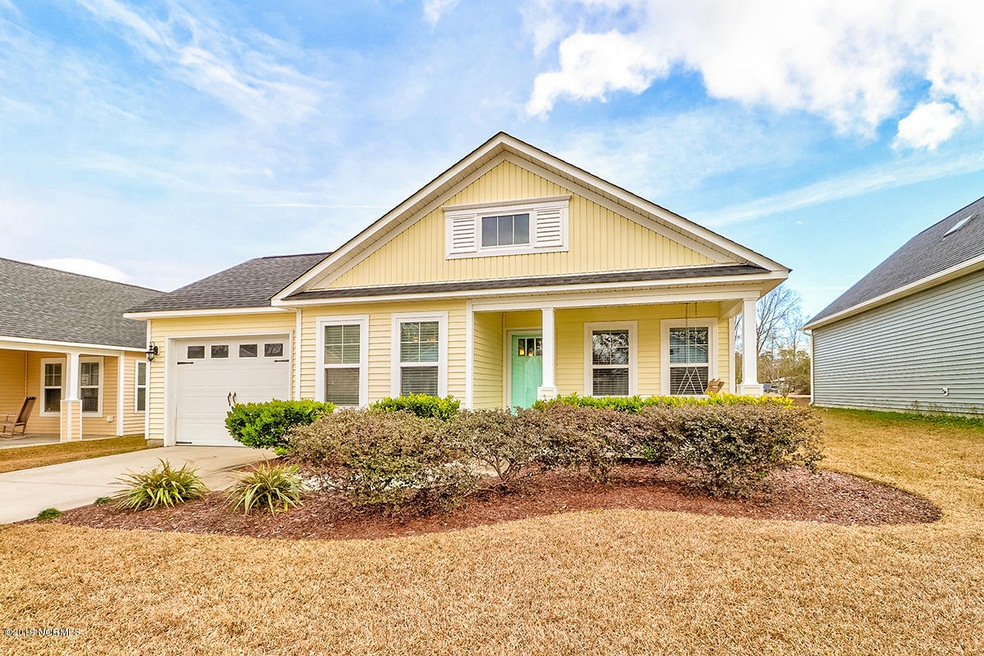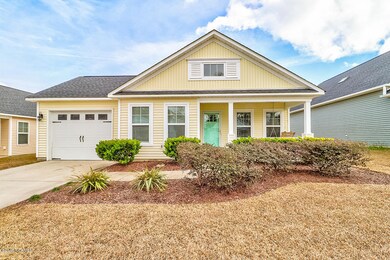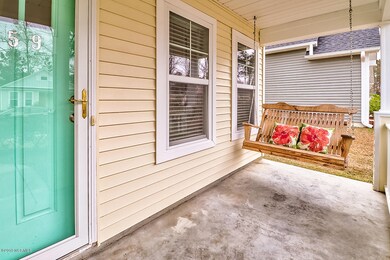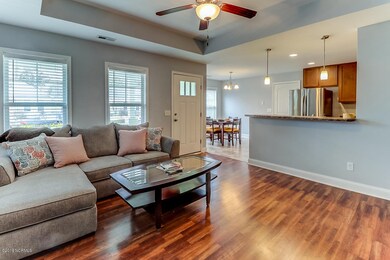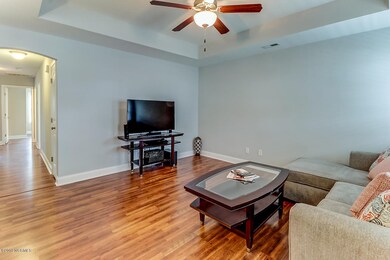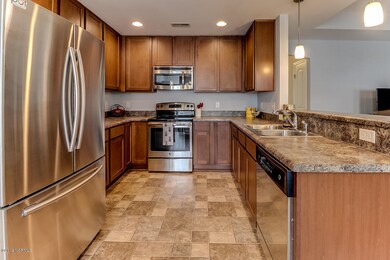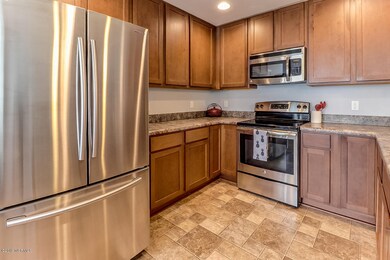
1159 Mill Creek Loop Leland, NC 28451
Highlights
- Home fronts a pond
- Covered patio or porch
- Tray Ceiling
- Pond View
- Fenced Yard
- Walk-In Closet
About This Home
As of February 2019This amazing family home, located in the charming community of Mill Creek, offers a 3 bedroom, 2 bathroom home with an open concept, a fenced yard with a serene water view, stainless appliances, rocking chair front porch, garage, fresh paint, and laminate flooring! This pedestrian friendly community with street lights and sidewalks are great for evening strolls with little ones and fur babies. The neighborhood also has a canoe/kayak access via a small community dock located on Sturgeon Creek. The cottage style home is close to everything and a short distance to downtown Wilmington! Don't miss out on your perfect Spot!!
Last Agent to Sell the Property
Jessie Fairbairn
Spot Real Estate, LLC
Home Details
Home Type
- Single Family
Est. Annual Taxes
- $1,004
Year Built
- Built in 2014
Lot Details
- 4,583 Sq Ft Lot
- Lot Dimensions are 52x87x52x88
- Home fronts a pond
- Fenced Yard
- Wood Fence
- Property is zoned PUD
HOA Fees
- $35 Monthly HOA Fees
Home Design
- Slab Foundation
- Wood Frame Construction
- Architectural Shingle Roof
- Vinyl Siding
- Stick Built Home
Interior Spaces
- 1,352 Sq Ft Home
- 1-Story Property
- Tray Ceiling
- Ceiling Fan
- Blinds
- Combination Dining and Living Room
- Pond Views
- Attic Access Panel
- Storm Doors
- Laundry closet
Kitchen
- Stove
- Built-In Microwave
- Dishwasher
- Disposal
Flooring
- Laminate
- Vinyl Plank
Bedrooms and Bathrooms
- 3 Bedrooms
- Walk-In Closet
- 2 Full Bathrooms
Parking
- 1 Car Attached Garage
- Driveway
- Off-Street Parking
Outdoor Features
- Covered patio or porch
Utilities
- Central Air
- Heat Pump System
Listing and Financial Details
- Assessor Parcel Number 029kh003
Community Details
Overview
- Mill Creek Landing Subdivision
- Maintained Community
Security
- Resident Manager or Management On Site
Ownership History
Purchase Details
Home Financials for this Owner
Home Financials are based on the most recent Mortgage that was taken out on this home.Purchase Details
Home Financials for this Owner
Home Financials are based on the most recent Mortgage that was taken out on this home.Map
Similar Homes in Leland, NC
Home Values in the Area
Average Home Value in this Area
Purchase History
| Date | Type | Sale Price | Title Company |
|---|---|---|---|
| Warranty Deed | $186,000 | None Available | |
| Warranty Deed | $138,000 | None Available |
Mortgage History
| Date | Status | Loan Amount | Loan Type |
|---|---|---|---|
| Open | $124,000 | Unknown | |
| Closed | $111,000 | New Conventional | |
| Previous Owner | $4,062 | Unknown | |
| Previous Owner | $135,401 | FHA |
Property History
| Date | Event | Price | Change | Sq Ft Price |
|---|---|---|---|---|
| 02/28/2019 02/28/19 | Sold | $186,000 | +0.6% | $138 / Sq Ft |
| 01/26/2019 01/26/19 | Pending | -- | -- | -- |
| 01/11/2019 01/11/19 | For Sale | $184,900 | +34.1% | $137 / Sq Ft |
| 07/24/2015 07/24/15 | Sold | $137,900 | -6.0% | $105 / Sq Ft |
| 06/22/2015 06/22/15 | Pending | -- | -- | -- |
| 06/10/2014 06/10/14 | For Sale | $146,700 | -- | $112 / Sq Ft |
Tax History
| Year | Tax Paid | Tax Assessment Tax Assessment Total Assessment is a certain percentage of the fair market value that is determined by local assessors to be the total taxable value of land and additions on the property. | Land | Improvement |
|---|---|---|---|---|
| 2024 | $1,004 | $262,790 | $40,000 | $222,790 |
| 2023 | $786 | $262,790 | $40,000 | $222,790 |
| 2022 | $786 | $169,070 | $28,000 | $141,070 |
| 2021 | $786 | $169,070 | $28,000 | $141,070 |
| 2020 | $1,340 | $169,070 | $28,000 | $141,070 |
| 2019 | $1,325 | $28,710 | $28,000 | $710 |
| 2018 | $1,127 | $26,020 | $25,200 | $820 |
| 2017 | $1,127 | $26,020 | $25,200 | $820 |
| 2016 | $1,064 | $26,020 | $25,200 | $820 |
| 2015 | $944 | $132,620 | $25,200 | $107,420 |
| 2014 | $200 | $32,000 | $32,000 | $0 |
Source: Hive MLS
MLS Number: 100145636
APN: 029KH003
- 1141 Mill Creek Loop
- 2113 Southern Bayberry Ln NE
- 2133 Southern Bayberry Ln NE
- 866 Appleton Way NE
- 9508 Blake Cir NE
- 9724 Woodriff Cir NE
- 1001 Lake Shore Dr
- 1036 Sandy Ln Unit Lot 51
- 9195 Sue Cir NE
- 123 Lincoln Place Cir
- 115 Lincoln Place Cir
- 114 Lincoln Place Cir
- 158 Lincoln Place Cir
- 211 Lincoln Place Cir
- 209 Lincoln Place Cir
- 170 Old Fayetteville Rd
- 1291 Hidden Creek Dr NE
- 1281 Hidden Creek Dr NE
- 1118 Veranda Ct
- 1206 Regalia Ln
