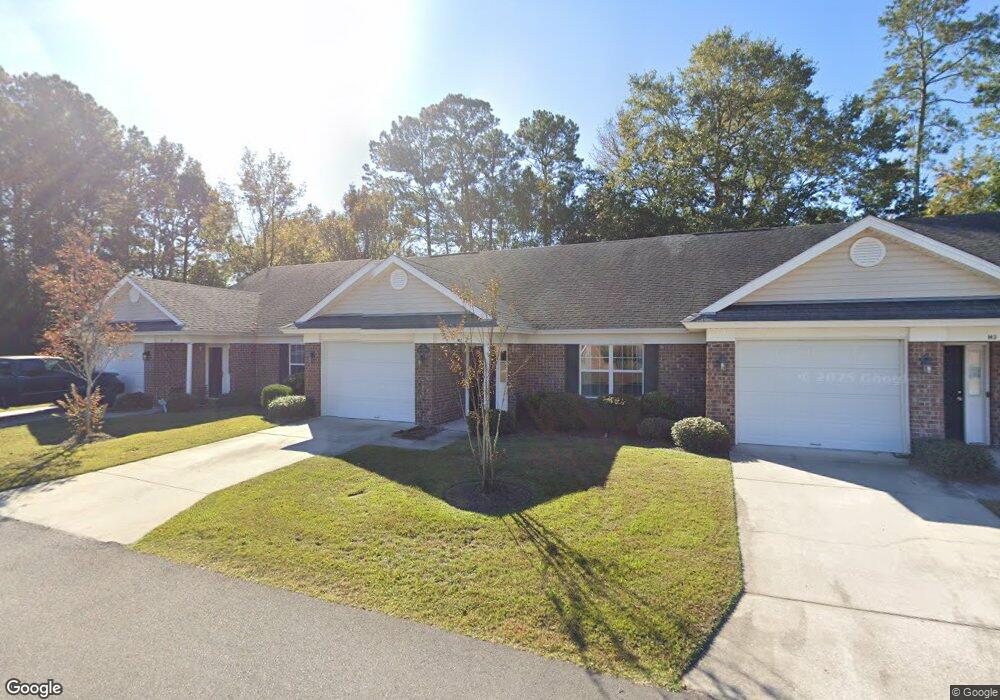1159 Mohawk St Unit D1 Savannah, GA 31419
Wilshire Estates NeighborhoodEstimated Value: $248,145 - $265,000
3
Beds
2
Baths
1,310
Sq Ft
$197/Sq Ft
Est. Value
About This Home
This home is located at 1159 Mohawk St Unit D1, Savannah, GA 31419 and is currently estimated at $258,536, approximately $197 per square foot. 1159 Mohawk St Unit D1 is a home located in Chatham County with nearby schools including Windsor Forest High School, Southwest Elementary School, and Savannah Country Day School.
Ownership History
Date
Name
Owned For
Owner Type
Purchase Details
Closed on
Dec 19, 2018
Sold by
Ford Cheryl J
Bought by
Labontee Richard and Labontee Denise
Current Estimated Value
Home Financials for this Owner
Home Financials are based on the most recent Mortgage that was taken out on this home.
Original Mortgage
$135,000
Outstanding Balance
$118,938
Interest Rate
4.8%
Mortgage Type
New Conventional
Estimated Equity
$139,598
Purchase Details
Closed on
Oct 21, 2014
Sold by
Ford Cheryl J
Bought by
Ford Heywood
Purchase Details
Closed on
Jun 15, 2007
Sold by
Not Provided
Bought by
Ford Heywood and Ford Cheryl J
Home Financials for this Owner
Home Financials are based on the most recent Mortgage that was taken out on this home.
Original Mortgage
$67,400
Interest Rate
6.16%
Mortgage Type
New Conventional
Create a Home Valuation Report for This Property
The Home Valuation Report is an in-depth analysis detailing your home's value as well as a comparison with similar homes in the area
Home Values in the Area
Average Home Value in this Area
Purchase History
| Date | Buyer | Sale Price | Title Company |
|---|---|---|---|
| Labontee Richard | $150,000 | -- | |
| Ford Heywood | -- | -- | |
| Ford Heywood | $173,000 | -- |
Source: Public Records
Mortgage History
| Date | Status | Borrower | Loan Amount |
|---|---|---|---|
| Open | Labontee Richard | $135,000 | |
| Previous Owner | Ford Heywood | $67,400 |
Source: Public Records
Tax History Compared to Growth
Tax History
| Year | Tax Paid | Tax Assessment Tax Assessment Total Assessment is a certain percentage of the fair market value that is determined by local assessors to be the total taxable value of land and additions on the property. | Land | Improvement |
|---|---|---|---|---|
| 2025 | $1,834 | $96,280 | $19,200 | $77,080 |
| 2024 | $1,834 | $72,480 | $16,000 | $56,480 |
| 2023 | $640 | $82,040 | $8,000 | $74,040 |
| 2022 | $808 | $72,400 | $8,000 | $64,400 |
| 2021 | $2,388 | $62,520 | $8,000 | $54,520 |
| 2020 | $1,782 | $61,840 | $8,000 | $53,840 |
| 2019 | $2,508 | $56,440 | $8,000 | $48,440 |
| 2018 | $2,484 | $55,240 | $8,000 | $47,240 |
| 2017 | $1,812 | $55,600 | $8,000 | $47,600 |
| 2016 | $1,203 | $50,360 | $4,000 | $46,360 |
| 2015 | $1,782 | $47,160 | $4,000 | $43,160 |
| 2014 | $2,614 | $47,120 | $0 | $0 |
Source: Public Records
Map
Nearby Homes
- 1159 Mohawk St Unit H3
- 1159 Mohawk St
- 1159 Mohawk St Unit B3
- 28 Kingslan Ct
- 40 Hidden Lake Ct
- 49 Hidden Lake Ct
- 57 Hidden Lake Ct
- 59 Hidden Lake Ct
- 69 Hidden Lake Ct
- 0 Abercorn Extension Unit 10567371
- 0 Abercorn Extension Unit 10544001
- 0 Abercorn Extension Unit SA332794
- 0 Abercorn Extension Unit SA334684
- 0 Abercorn Extension Unit 10543997
- 1027 Mohawk St
- 1025 Mohawk St
- 1027 Dutchtown Rd
- 40 Hidden Pointe Dr
- 118 Hidden Way
- 116 Hidden Way
- 1159 Mohawk St Unit M4
- 1159 Mohawk St Unit M-2
- 1159 Mohawk St Unit I-2
- 1159 Mohawk St Unit B-01
- 1159 Mohawk St Unit K2
- 1159 Mohawk St Unit O-1
- 1159 Mohawk St Unit 3
- 1159 Mohawk St Unit L-3
- 1159 Mohawk St Unit 3
- 1159 Mohawk St Unit M1
- 1159 Mohawk St Unit N-4
- 1159 Mohawk St Unit K1
- 1159 Mohawk St Unit O-4
- 1159 Mohawk St Unit I-3
- 1159 Mohawk St Unit L-1
- 1159 Mohawk St Unit O1
- 1159 Mohawk St Unit N1
- 1159 Mohawk St
- 1159 Mohawk St
- 1159 Mohawk St
