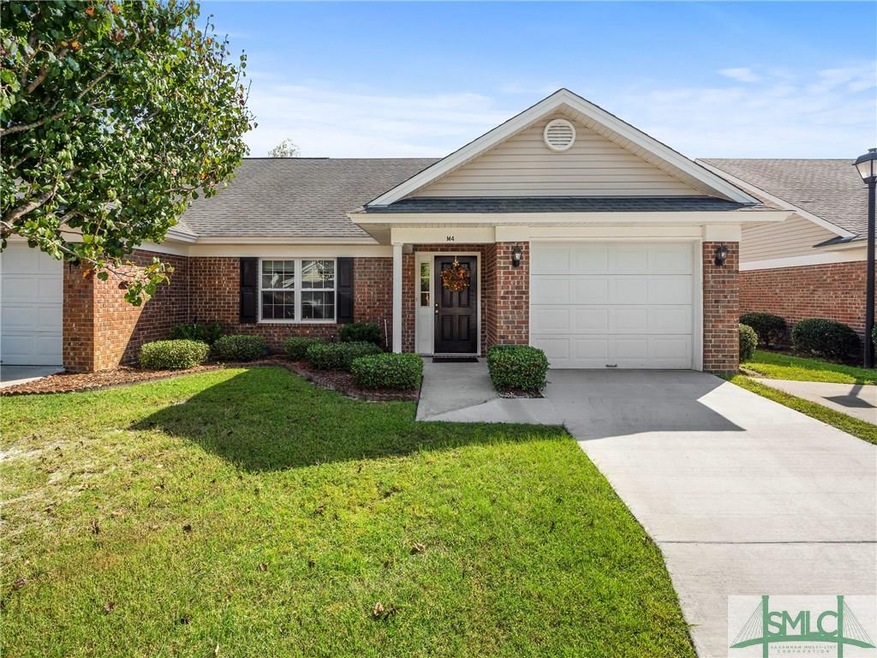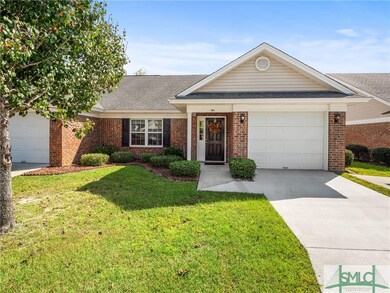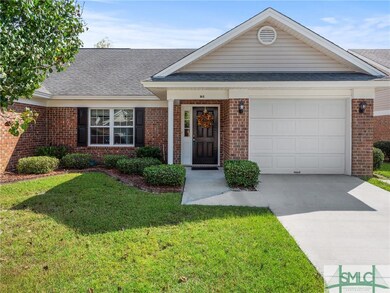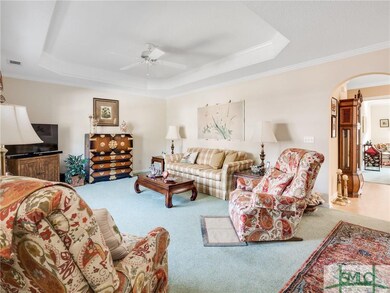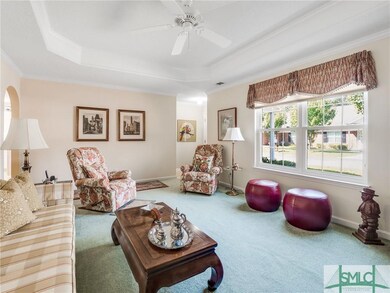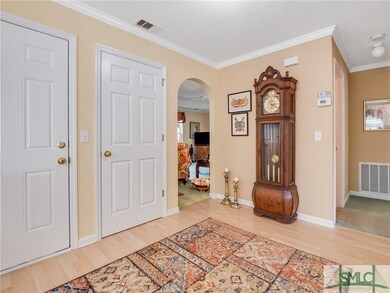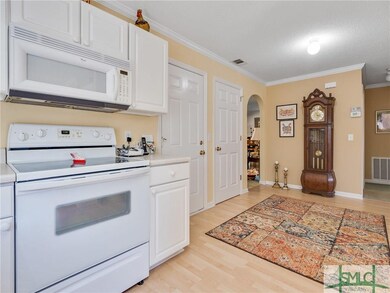
1159 Mohawk St Unit M4 Savannah, GA 31419
Wilshire Estates NeighborhoodHighlights
- Gated Community
- Main Floor Primary Bedroom
- Breakfast Area or Nook
- Traditional Architecture
- End Unit
- Fenced Yard
About This Home
As of May 2024Welcome Home! Fabulously maintained, one owner townhome available on Savannah’s Southside. This spacious 1,554 square ft end unit features 3 bedrooms, 3 full baths, a bright and sunny kitchen with eat-in dining area, separate living room with tray ceiling, and a private courtyard out back. 2 bedrooms, (Master and 2nd bed) and 2 baths located on the main floor, with the additional large 3rd bedroom and full bath on the upper floor. Attached one car garage and brand new driveway. This gated community is convenient to Hunter Army Airfield, plenty of shopping, dining and entertainment venues, Georgia Southern’s Armstrong Campus, St. Joseph’s and the Truman Parkway, but still feels just off the beaten path. Mohawk Park is just across the street! This home is ready for you to move right in!
Last Agent to Sell the Property
Eighteen O'Two Realty LLC License #346161 Listed on: 08/03/2018
Townhouse Details
Home Type
- Townhome
Est. Annual Taxes
- $1,721
Year Built
- Built in 2004
Lot Details
- 1,307 Sq Ft Lot
- End Unit
- 1 Common Wall
- Fenced Yard
- Wood Fence
HOA Fees
- $111 Monthly HOA Fees
Home Design
- Traditional Architecture
- Brick Exterior Construction
- Slab Foundation
- Ridge Vents on the Roof
- Composition Roof
- Roof Vent Fans
Interior Spaces
- 1,554 Sq Ft Home
- 1-Story Property
- Double Pane Windows
Kitchen
- Breakfast Area or Nook
- Oven or Range
- Microwave
- Dishwasher
- Disposal
Bedrooms and Bathrooms
- 3 Bedrooms
- Primary Bedroom on Main
- 3 Full Bathrooms
- Single Vanity
Laundry
- Laundry in Kitchen
- Washer and Dryer Hookup
Parking
- 1 Car Attached Garage
- Off-Street Parking
Outdoor Features
- Courtyard
- Front Porch
Schools
- Southwest Elementary And Middle School
- Windsor Forest High School
Utilities
- Central Heating and Cooling System
- Heat Pump System
- Programmable Thermostat
- Electric Water Heater
- Cable TV Available
Listing and Financial Details
- Home warranty included in the sale of the property
- Assessor Parcel Number 2-0864-01-067
Community Details
Overview
- Mohawk Trail Townhomes Assoc. Association, Phone Number (912) 661-6879
Security
- Gated Community
Ownership History
Purchase Details
Home Financials for this Owner
Home Financials are based on the most recent Mortgage that was taken out on this home.Purchase Details
Home Financials for this Owner
Home Financials are based on the most recent Mortgage that was taken out on this home.Purchase Details
Home Financials for this Owner
Home Financials are based on the most recent Mortgage that was taken out on this home.Purchase Details
Similar Homes in Savannah, GA
Home Values in the Area
Average Home Value in this Area
Purchase History
| Date | Type | Sale Price | Title Company |
|---|---|---|---|
| Warranty Deed | $288,000 | -- | |
| Warranty Deed | $159,000 | -- | |
| Warranty Deed | $163,000 | -- | |
| Warranty Deed | $174,500 | -- |
Mortgage History
| Date | Status | Loan Amount | Loan Type |
|---|---|---|---|
| Open | $294,192 | New Conventional | |
| Previous Owner | $152,000 | New Conventional | |
| Previous Owner | $151,050 | New Conventional | |
| Previous Owner | $163,000 | No Value Available |
Property History
| Date | Event | Price | Change | Sq Ft Price |
|---|---|---|---|---|
| 05/13/2024 05/13/24 | Sold | $288,000 | +1.1% | $185 / Sq Ft |
| 05/03/2024 05/03/24 | Pending | -- | -- | -- |
| 04/10/2024 04/10/24 | For Sale | $285,000 | +79.2% | $183 / Sq Ft |
| 12/16/2019 12/16/19 | Sold | $159,000 | -4.0% | $102 / Sq Ft |
| 11/14/2019 11/14/19 | Pending | -- | -- | -- |
| 11/07/2019 11/07/19 | For Sale | $165,550 | +1.6% | $107 / Sq Ft |
| 02/11/2019 02/11/19 | Sold | $163,000 | -2.4% | $105 / Sq Ft |
| 10/24/2018 10/24/18 | Price Changed | $167,000 | -0.6% | $107 / Sq Ft |
| 08/03/2018 08/03/18 | For Sale | $168,000 | -- | $108 / Sq Ft |
Tax History Compared to Growth
Tax History
| Year | Tax Paid | Tax Assessment Tax Assessment Total Assessment is a certain percentage of the fair market value that is determined by local assessors to be the total taxable value of land and additions on the property. | Land | Improvement |
|---|---|---|---|---|
| 2024 | $2,083 | $84,240 | $16,000 | $68,240 |
| 2023 | $1,489 | $94,080 | $8,000 | $86,080 |
| 2022 | $880 | $82,960 | $8,000 | $74,960 |
| 2021 | $3,329 | $72,160 | $8,000 | $64,160 |
| 2020 | $1,883 | $58,680 | $8,000 | $50,680 |
| 2019 | $2,735 | $66,240 | $8,000 | $58,240 |
| 2018 | $1,830 | $64,040 | $8,000 | $56,040 |
| 2017 | $2,350 | $65,160 | $8,000 | $57,160 |
| 2016 | $1,536 | $58,960 | $4,000 | $54,960 |
| 2015 | $1,414 | $55,120 | $4,000 | $51,120 |
| 2014 | $2,769 | $55,000 | $0 | $0 |
Agents Affiliated with this Home
-

Seller's Agent in 2024
John Sherrod
Keller Williams Coastal Area P
(912) 659-7864
1 in this area
5 Total Sales
-

Buyer's Agent in 2024
Tari Hornick
Better Homes and Gardens Real
(863) 381-0514
1 in this area
67 Total Sales
-
S
Seller's Agent in 2019
SABRINA SPIVA
Keller Williams Coastal Area P
-

Seller's Agent in 2019
Julie Brawn
Eighteen O'Two Realty LLC
(912) 656-3015
8 in this area
96 Total Sales
-

Buyer's Agent in 2019
Cynthia Fitzpatrick
BHHS Bay Street Realty Group
(704) 960-3021
61 Total Sales
Map
Source: Savannah Multi-List Corporation
MLS Number: 194894
APN: 2086401067
- 1159 Mohawk St Unit E4
- 1159 Mohawk St Unit N-1
- 1159 Mohawk St
- 21 Hidden Lake Ct
- 33 Hidden Lake Ct
- 5 Hidden Lake Ct
- 0 Abercorn Extension Unit SA334684
- 0 Abercorn Extension Unit 10567371
- 0 Abercorn Extension Unit 10544001
- 0 Abercorn Extension Unit 10543997
- 0 Abercorn Extension Unit SA332794
- 1025 Mohawk St
- 40 Hidden Pointe Dr
- 102 Hidden Way
- 39 Hidden Pointe Dr
- Fulton Plan at Hidden Pointe
- Gwinnett Plan at Hidden Pointe
- 23 Rio Rd
- 12502 Apache #20 Ave
- 14 Quail Forest Dr
