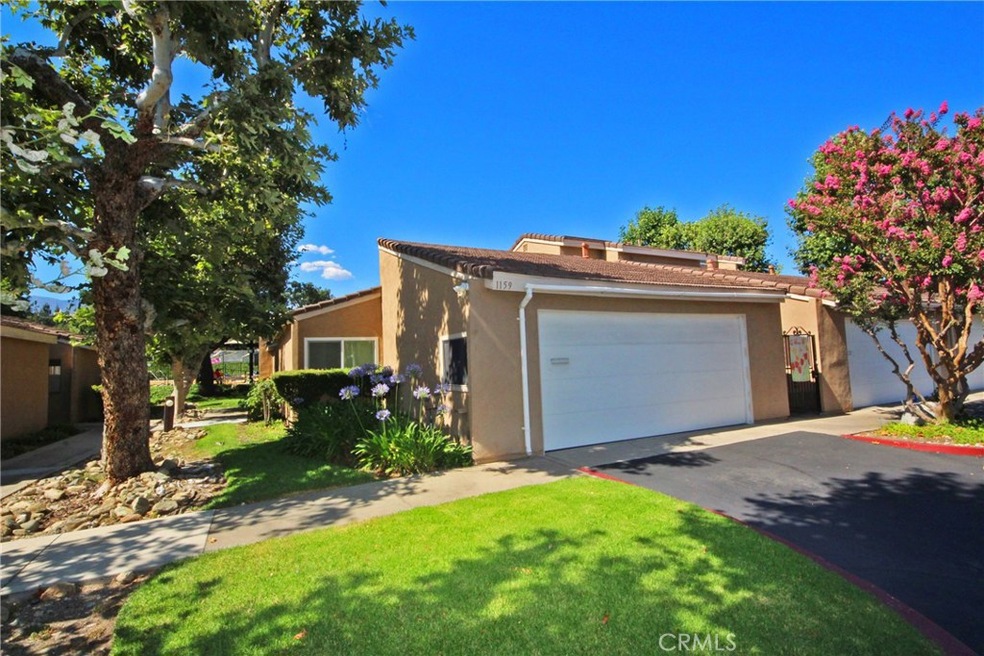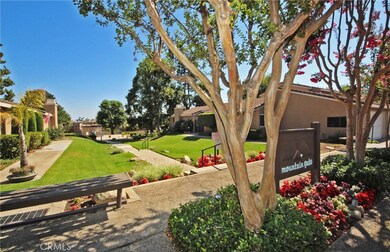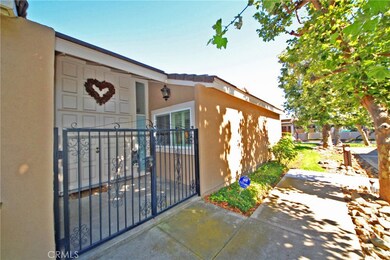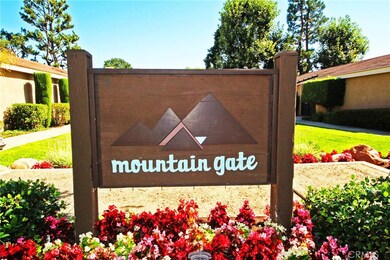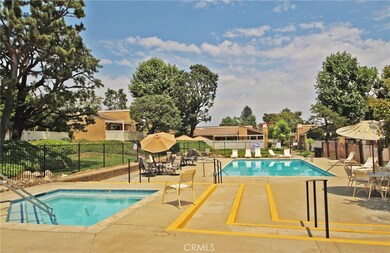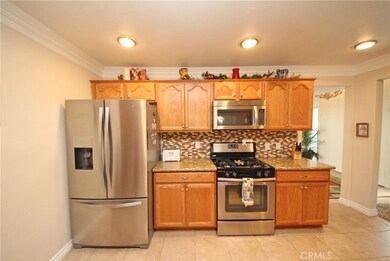
1159 Mountain Gate Rd Unit 7 Upland, CA 91786
Highlights
- Filtered Pool
- Mountain View
- End Unit
- Pioneer Junior High School Rated A-
- Main Floor Bedroom
- High Ceiling
About This Home
As of September 2017Immaculate home in popular Mountain Gate of Upland is immaculate and ready to move into! This desired end unit is located on the south-most street near plenty of guest parking & the association pool & spa facilities. Inviting gated entryway with double doors leads to a formal entry with high vaulted ceiling & centrally located atrium filled with natural light! The spacious formal living room offers plush carpeting, wood shutters & sliding glass doors to the patio. There is plenty of wall space here for artwork and mirrors. The kitchen opens to a large dining room, perfect for holiday get-togethers. Enjoy granite counter tops, custom pull-out shelving with soft close drawers & doors, stainless steel appliances, a center island breakfast bar, tiled back splash, crown molding, ceiling fan & recessed lighting! Another sliding glass door here leads to the covered patio for outdoor dining by candle light. The master suite offers its own sliding glass doors to the atrium, plus 2 closets with mirrored doors, ceiling fan & an en suite bathroom. There are 2 more bedrooms with wood shutters, plus a full bathroom in the hallway, linen closet, alarm system & laundry room with cabinetry. In the 2-car attached garage, you have additional storage space. You will love the Mountain Gate neighborhood! Take a closer look at this exceptional property today!
Property Details
Home Type
- Condominium
Est. Annual Taxes
- $5,260
Year Built
- Built in 1974
Lot Details
- Property fronts a private road
- End Unit
- 1 Common Wall
- South Facing Home
- Vinyl Fence
HOA Fees
- $385 Monthly HOA Fees
Parking
- 2 Car Direct Access Garage
- Parking Available
- Front Facing Garage
- Single Garage Door
Home Design
- Turnkey
- Slab Foundation
- Tile Roof
- Stucco
Interior Spaces
- 1,550 Sq Ft Home
- 1-Story Property
- High Ceiling
- Ceiling Fan
- Recessed Lighting
- Double Pane Windows
- Sliding Doors
- Atrium Doors
- Entryway
- Living Room with Fireplace
- Mountain Views
- Laundry Room
Kitchen
- Microwave
- Dishwasher
- Granite Countertops
- Disposal
Flooring
- Carpet
- Tile
Bedrooms and Bathrooms
- 3 Main Level Bedrooms
- Dressing Area
- 2 Full Bathrooms
- Bathtub
Home Security
- Alarm System
- Security Lights
Accessible Home Design
- Grab Bar In Bathroom
- Customized Wheelchair Accessible
Pool
- Filtered Pool
- In Ground Pool
- Gunite Pool
Outdoor Features
- Rain Gutters
Utilities
- Central Heating and Cooling System
- Water Heater
- Cable TV Available
Listing and Financial Details
- Tax Lot 1
- Tax Tract Number 8870
- Assessor Parcel Number 1006492070000
Community Details
Overview
- Mountain Gate Association, Phone Number (909) 971-0050
Recreation
- Community Pool
- Community Spa
Security
- Fire and Smoke Detector
Ownership History
Purchase Details
Purchase Details
Home Financials for this Owner
Home Financials are based on the most recent Mortgage that was taken out on this home.Purchase Details
Purchase Details
Home Financials for this Owner
Home Financials are based on the most recent Mortgage that was taken out on this home.Purchase Details
Purchase Details
Map
Similar Homes in Upland, CA
Home Values in the Area
Average Home Value in this Area
Purchase History
| Date | Type | Sale Price | Title Company |
|---|---|---|---|
| Interfamily Deed Transfer | -- | None Available | |
| Grant Deed | $400,000 | Orange Coast Title Company | |
| Interfamily Deed Transfer | -- | None Available | |
| Grant Deed | $225,000 | First American Title Company | |
| Interfamily Deed Transfer | -- | -- | |
| Grant Deed | $132,000 | Fidelity National Title Ins |
Mortgage History
| Date | Status | Loan Amount | Loan Type |
|---|---|---|---|
| Open | $185,000 | New Conventional | |
| Closed | $185,000 | New Conventional |
Property History
| Date | Event | Price | Change | Sq Ft Price |
|---|---|---|---|---|
| 09/14/2017 09/14/17 | Sold | $400,000 | +2.6% | $258 / Sq Ft |
| 08/15/2017 08/15/17 | Pending | -- | -- | -- |
| 08/03/2017 08/03/17 | For Sale | $389,900 | 0.0% | $252 / Sq Ft |
| 07/19/2017 07/19/17 | Pending | -- | -- | -- |
| 07/13/2017 07/13/17 | For Sale | $389,900 | +73.3% | $252 / Sq Ft |
| 10/16/2012 10/16/12 | Sold | $225,000 | 0.0% | $145 / Sq Ft |
| 09/26/2012 09/26/12 | Pending | -- | -- | -- |
| 09/24/2012 09/24/12 | Price Changed | $224,900 | -9.6% | $145 / Sq Ft |
| 09/06/2012 09/06/12 | For Sale | $248,900 | -- | $161 / Sq Ft |
Tax History
| Year | Tax Paid | Tax Assessment Tax Assessment Total Assessment is a certain percentage of the fair market value that is determined by local assessors to be the total taxable value of land and additions on the property. | Land | Improvement |
|---|---|---|---|---|
| 2024 | $5,260 | $478,001 | $166,520 | $311,481 |
| 2023 | $5,181 | $468,629 | $163,255 | $305,374 |
| 2022 | $5,070 | $459,440 | $160,054 | $299,386 |
| 2021 | $4,739 | $420,471 | $147,165 | $273,306 |
| 2020 | $4,610 | $416,160 | $145,656 | $270,504 |
| 2019 | $4,595 | $408,000 | $142,800 | $265,200 |
| 2018 | $4,484 | $400,000 | $140,000 | $260,000 |
| 2017 | $2,642 | $238,735 | $83,558 | $155,177 |
| 2016 | $2,456 | $234,054 | $81,920 | $152,134 |
| 2015 | $2,399 | $230,538 | $80,689 | $149,849 |
| 2014 | $2,336 | $226,022 | $79,108 | $146,914 |
Source: California Regional Multiple Listing Service (CRMLS)
MLS Number: CV17159683
APN: 1006-492-07
- 1263 Sandra Ct
- 1193 W Molly Ct
- 1388 Omalley Way
- 1244 N Albright Ave
- 1046 W Westridge Ct
- 848 Silverwood Ave
- 1424 Springfield St
- 1367 W Notre Dame St
- 1278 W Winslow St
- 1201 N San Antonio Ave
- 759 Birch Ave
- 1233 Woodbury Ct
- 0 Bay St Unit AR25093919
- 1241 Woodbury Ct
- 1365 Wilson Ave
- 1080 Athens Way
- 1363 N San Antonio Ave
- 1400 W 13th St Unit 206
- 1400 W 13th St Unit 148
- 1400 W 13th St Unit 117
