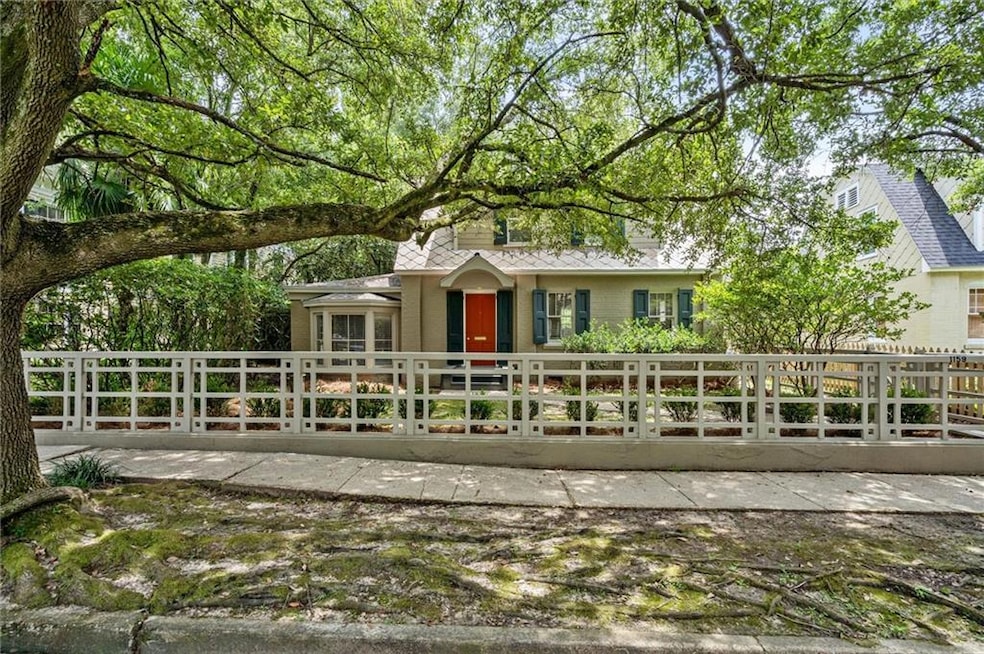
1159 Palmetto St Mobile, AL 36604
Washington Square NeighborhoodHighlights
- Traditional Architecture
- Formal Dining Room
- Walk-In Closet
- Wood Flooring
- White Kitchen Cabinets
- Laundry closet
About This Home
As of March 2025This Dutch Colonial Revival home nestled in the heart of the Oakleigh Garden District has great curb appeal with a front courtyard feel leading to the entrance of the home. This home has spacious rooms which include formal living room with fireplace, dining room, and an additional living space on the main level. Upstairs are two generous bedrooms with ample sized closets. This walkable neighborhood is close to city parks, restaurants, plus everything downtown has to offer.
All updates per the seller. Listing company makes no representation as to accuracy of square footage; buyer to verify.
Last Agent to Sell the Property
Roberts Brothers TREC License #28785 Listed on: 07/16/2024

Home Details
Home Type
- Single Family
Est. Annual Taxes
- $1,853
Lot Details
- 3,737 Sq Ft Lot
- Lot Dimensions are 52x78x52x68
- Back and Front Yard Fenced
- Level Lot
Home Design
- Traditional Architecture
- Pillar, Post or Pier Foundation
- Shingle Roof
- Tile Roof
- Composition Roof
- Wood Siding
- Three Sided Brick Exterior Elevation
Interior Spaces
- 1,879 Sq Ft Home
- 1.5-Story Property
- Bookcases
- Ceiling Fan
- Decorative Fireplace
- Family Room
- Living Room with Fireplace
- Formal Dining Room
- Laundry closet
Kitchen
- Dishwasher
- White Kitchen Cabinets
Flooring
- Wood
- Ceramic Tile
Bedrooms and Bathrooms
- 2 Bedrooms
- Walk-In Closet
Utilities
- Central Heating and Cooling System
- Cable TV Available
Community Details
- Oakleigh Historical District Subdivision
Listing and Financial Details
- Assessor Parcel Number 2906390004168
Ownership History
Purchase Details
Home Financials for this Owner
Home Financials are based on the most recent Mortgage that was taken out on this home.Similar Homes in the area
Home Values in the Area
Average Home Value in this Area
Purchase History
| Date | Type | Sale Price | Title Company |
|---|---|---|---|
| Warranty Deed | $250,000 | None Listed On Document |
Mortgage History
| Date | Status | Loan Amount | Loan Type |
|---|---|---|---|
| Open | $200,000 | New Conventional |
Property History
| Date | Event | Price | Change | Sq Ft Price |
|---|---|---|---|---|
| 06/13/2025 06/13/25 | Price Changed | $1,800 | -10.0% | $1 / Sq Ft |
| 05/16/2025 05/16/25 | Price Changed | $2,000 | -4.8% | $1 / Sq Ft |
| 04/10/2025 04/10/25 | For Rent | $2,100 | 0.0% | -- |
| 03/26/2025 03/26/25 | Sold | $250,000 | -13.0% | $133 / Sq Ft |
| 02/19/2025 02/19/25 | Pending | -- | -- | -- |
| 10/16/2024 10/16/24 | Price Changed | $287,500 | -2.5% | $153 / Sq Ft |
| 09/25/2024 09/25/24 | For Sale | $295,000 | 0.0% | $157 / Sq Ft |
| 08/19/2024 08/19/24 | Pending | -- | -- | -- |
| 07/16/2024 07/16/24 | For Sale | $295,000 | -- | $157 / Sq Ft |
Tax History Compared to Growth
Tax History
| Year | Tax Paid | Tax Assessment Tax Assessment Total Assessment is a certain percentage of the fair market value that is determined by local assessors to be the total taxable value of land and additions on the property. | Land | Improvement |
|---|---|---|---|---|
| 2024 | $1,940 | $30,400 | $4,760 | $25,640 |
| 2023 | $1,940 | $29,180 | $4,760 | $24,420 |
| 2022 | $1,880 | $29,600 | $4,760 | $24,840 |
| 2021 | $1,880 | $29,600 | $4,760 | $24,840 |
| 2020 | $1,880 | $29,600 | $4,760 | $24,840 |
| 2019 | $1,890 | $29,760 | $4,900 | $24,860 |
| 2018 | $1,988 | $31,300 | $0 | $0 |
| 2017 | $1,988 | $31,300 | $0 | $0 |
| 2016 | $1,990 | $31,340 | $0 | $0 |
| 2013 | $1,965 | $30,200 | $0 | $0 |
Agents Affiliated with this Home
-
Brett Kittrell
B
Seller's Agent in 2025
Brett Kittrell
Roberts Brothers West
(251) 229-7749
39 Total Sales
-
Chris King

Seller's Agent in 2025
Chris King
Roberts Brothers TREC
(251) 454-0226
30 in this area
296 Total Sales
-
Bryan Olson
B
Buyer's Agent in 2025
Bryan Olson
Roberts Brothers TREC
(251) 222-3191
5 in this area
69 Total Sales
Map
Source: Gulf Coast MLS (Mobile Area Association of REALTORS®)
MLS Number: 7421863
APN: 29-06-39-0-004-168
- 206 Roper St
- 1206 Palmetto St
- 1209 Palmetto St
- 1123 Palmetto St
- 1212 Palmetto St
- 310 Regina Ave
- 1108 Selma St
- 1176 Texas St
- 172 S Georgia Ave
- 200 S Georgia Ave
- 361 Regina Ave
- 251 S Georgia Ave
- 1214 Texas St
- 1150 Texas St
- 1205 Palmetto St
- 4 Straight St
- 1101 Elmira St
- 454 George St
- 1135 Montauk Ave
- 205 George St
