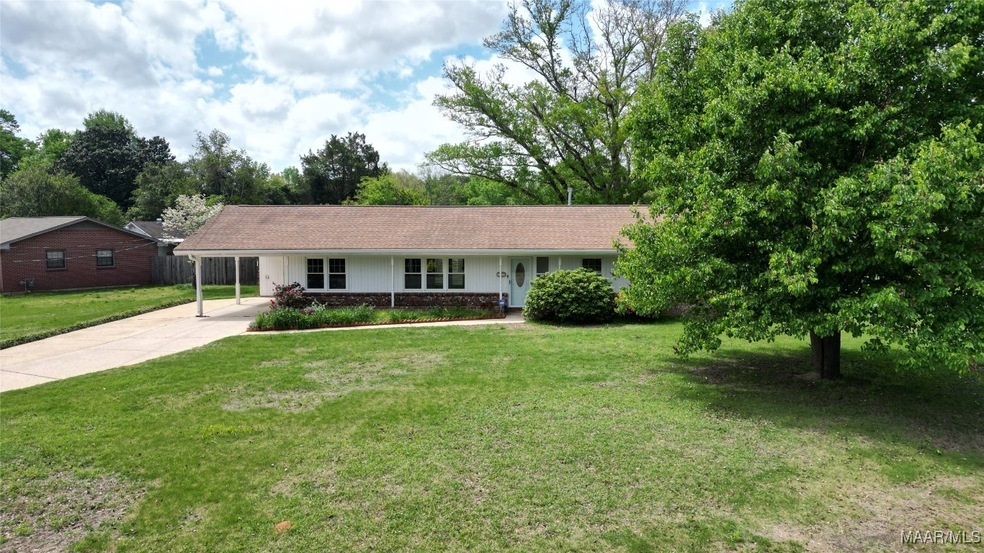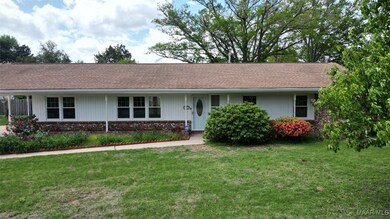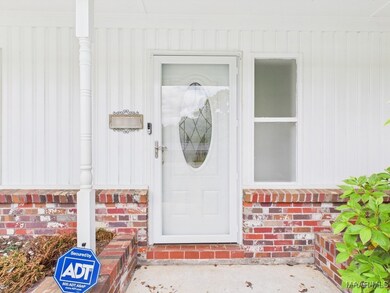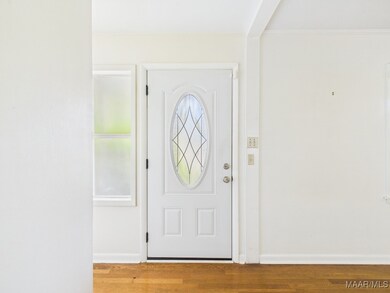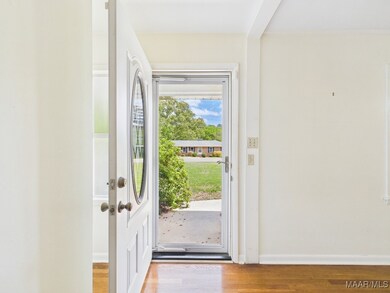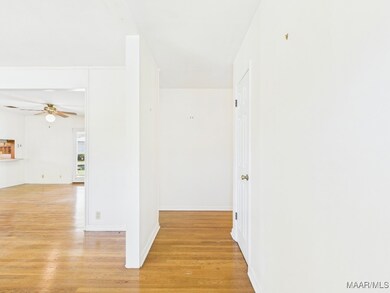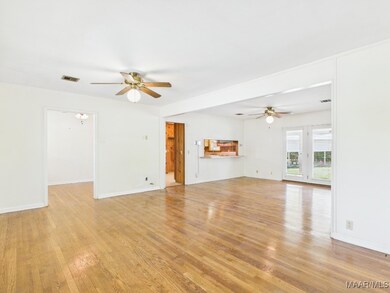
1159 Perrydale Loop Prattville, AL 36066
Highlights
- Wood Flooring
- Corner Lot
- Covered patio or porch
- Prattville Primary School Rated 9+
- No HOA
- Separate Outdoor Workshop
About This Home
As of May 2025This delightful house features a long front porch that beckons you to relax and enjoy the view. Step inside to discover stunning wood floors that flow seamlessly throughout the open living spaces. With two inviting living areas, there’s plenty of room for family gatherings and entertaining friends. Enjoy the convenience of a 1-car carport with an extended driveway, ensuring ample parking for all your guests. The home is thoughtfully designed with accessibility in mind, featuring a handicap-accessible guest shower. Modern upgrades include newer windows, HVAC, and a water heater, ensuring comfort and efficiency year-round. The spacious laundry and large storage room off the carport makes organization a breeze. Outside, a fenced yard offers a haven for kids or pets, complete with a detached storage shed and workshop for your hobbies. Unwind on the covered patio, perfect for outdoor dining or morning coffee. Don’t miss your chance to own this well-appointed home that combines charm, functionality, and modern conveniences. Schedule your tour today!
Last Agent to Sell the Property
RE/MAX Tri-Star License #0113071 Listed on: 04/10/2025

Home Details
Home Type
- Single Family
Est. Annual Taxes
- $1,035
Year Built
- Built in 1962
Lot Details
- 8,263 Sq Ft Lot
- Property is Fully Fenced
- Corner Lot
Home Design
- Brick Exterior Construction
- Slab Foundation
- Wood Siding
Interior Spaces
- 1,634 Sq Ft Home
- 1-Story Property
- Blinds
- Washer and Dryer Hookup
Kitchen
- Breakfast Bar
- Electric Oven
- Electric Cooktop
- <<microwave>>
- Plumbed For Ice Maker
- Dishwasher
Flooring
- Wood
- Tile
Bedrooms and Bathrooms
- 4 Bedrooms
- 2 Full Bathrooms
Parking
- 1 Attached Carport Space
- Driveway
Outdoor Features
- Covered patio or porch
- Separate Outdoor Workshop
- Outdoor Storage
Schools
- Prattville Elementary School
- Prattville Intermediate School
- Prattville High School
Additional Features
- City Lot
- Water Heater
Community Details
- No Home Owners Association
- Perrydale Loop Subdivision
Listing and Financial Details
- Assessor Parcel Number 19-05-15-1-007-001-000-0
Ownership History
Purchase Details
Home Financials for this Owner
Home Financials are based on the most recent Mortgage that was taken out on this home.Purchase Details
Similar Homes in Prattville, AL
Home Values in the Area
Average Home Value in this Area
Purchase History
| Date | Type | Sale Price | Title Company |
|---|---|---|---|
| Warranty Deed | $200,100 | None Listed On Document | |
| Warranty Deed | $200,100 | None Listed On Document | |
| Quit Claim Deed | -- | None Available |
Mortgage History
| Date | Status | Loan Amount | Loan Type |
|---|---|---|---|
| Open | $180,090 | New Conventional | |
| Closed | $180,090 | New Conventional |
Property History
| Date | Event | Price | Change | Sq Ft Price |
|---|---|---|---|---|
| 05/05/2025 05/05/25 | Sold | $200,100 | +2.1% | $122 / Sq Ft |
| 04/10/2025 04/10/25 | For Sale | $196,000 | -- | $120 / Sq Ft |
Tax History Compared to Growth
Tax History
| Year | Tax Paid | Tax Assessment Tax Assessment Total Assessment is a certain percentage of the fair market value that is determined by local assessors to be the total taxable value of land and additions on the property. | Land | Improvement |
|---|---|---|---|---|
| 2024 | $1,035 | $33,400 | $0 | $0 |
| 2023 | $901 | $29,060 | $0 | $0 |
| 2022 | $853 | $27,500 | $0 | $0 |
| 2021 | $786 | $25,360 | $0 | $0 |
| 2020 | $725 | $23,400 | $0 | $0 |
| 2019 | $725 | $23,400 | $0 | $0 |
| 2018 | $709 | $22,860 | $0 | $0 |
| 2017 | $662 | $21,340 | $0 | $0 |
| 2015 | -- | $0 | $0 | $0 |
| 2014 | -- | $10,880 | $2,500 | $8,380 |
| 2013 | -- | $11,020 | $2,500 | $8,520 |
Agents Affiliated with this Home
-
Stephanie Cantrell

Seller's Agent in 2025
Stephanie Cantrell
RE/MAX
(334) 224-1308
29 in this area
124 Total Sales
-
Cathee Gipson

Buyer's Agent in 2025
Cathee Gipson
Century 21 Prestige
(334) 558-5734
52 in this area
118 Total Sales
Map
Source: Montgomery Area Association of REALTORS®
MLS Number: 574015
APN: 19-05-15-1-007-001-000-0
- 1110 E Main St
- 912 Running Brook Dr
- 913 Silver Creek Cir
- 1124 Newton St
- 739 Silver Hills Dr
- 649 Partridge Ln
- 129 Bryan St
- 309 Poplar St
- 182 Lawrence St
- 592 Sunset Dr
- 819 Running Brook Dr
- 544 Sheila Blvd
- 616 Sheila Blvd
- 425 Sheila Blvd
- 104 Tew Ct
- 331 Bedford Terrace
- 106 Tew Ct
- 508 Mossy Oak Ridge
- 1815 Autumn Ct E
- 122 Graylynn Dr
