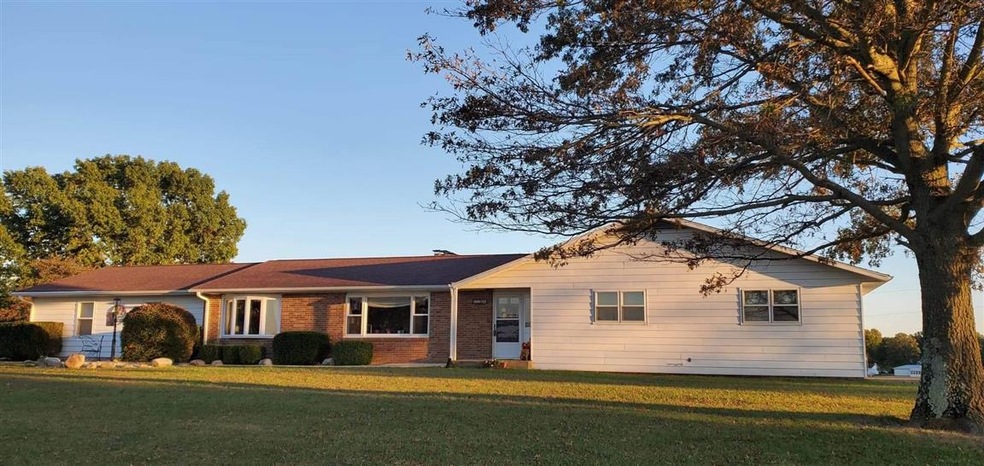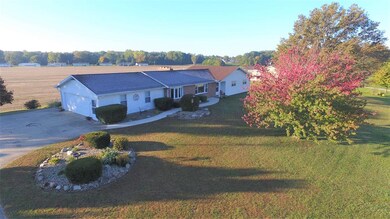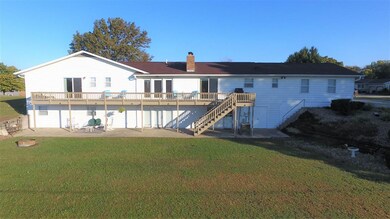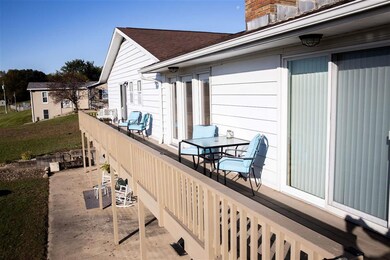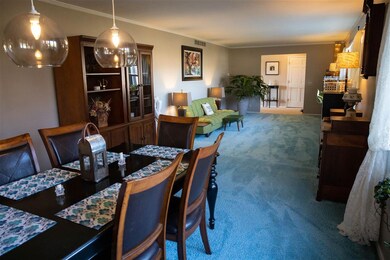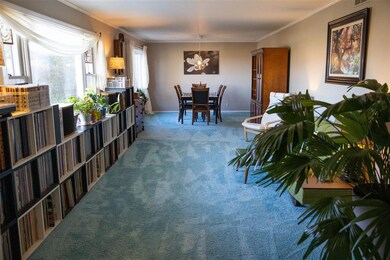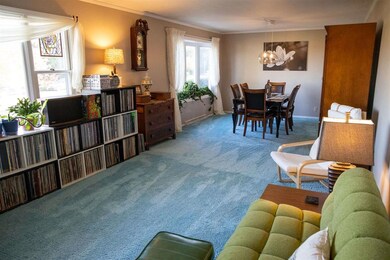
1159 Ridge Rd Rochester, IN 46975
Highlights
- Primary Bedroom Suite
- Ranch Style House
- Formal Dining Room
- 0.69 Acre Lot
- 2 Fireplaces
- 2 Car Attached Garage
About This Home
As of November 2020Great location in Fox Run with easy access to US 31, shopping, parks and schools. One story ranch style home with finished walk out basement (approx. 4000 finished sq ft) on a .69 acre lot located on a quiet cul-de-sac. Attached 2 car heated garage, 5 bedrooms, 3.5 baths. Fresh new paint, updated light fixtures, new hardware on doors, and large deck has been sealed & painted. Main floor has 3 BR's, large living room, dining room, breakfast nook, and cozy family room w/fireplace. Master suite has 2 closets, patio doors to deck and private bath. Lower level has 2 more BR's, full bath, large family room w/wet bar and fireplace, and bonus rooms for lots of storage options. GFA furnace, central air, gas water heater, and water softener. Washer/dryer and Weber outdoor grill also included.
Home Details
Home Type
- Single Family
Est. Annual Taxes
- $742
Year Built
- Built in 1976
Lot Details
- 0.69 Acre Lot
- Sloped Lot
Parking
- 2 Car Attached Garage
- Heated Garage
- Garage Door Opener
- Driveway
- Off-Street Parking
Home Design
- Ranch Style House
Interior Spaces
- 2 Fireplaces
- Formal Dining Room
Flooring
- Carpet
- Vinyl
Bedrooms and Bathrooms
- 5 Bedrooms
- Primary Bedroom Suite
- Walk-In Closet
Finished Basement
- Walk-Out Basement
- 1 Bathroom in Basement
- 2 Bedrooms in Basement
Schools
- Columbia / Riddle Elementary School
- Rochester Middle School
- Rochester High School
Utilities
- Forced Air Heating and Cooling System
- Heating System Uses Gas
- Septic System
Listing and Financial Details
- Assessor Parcel Number 25-07-06-455-008.000-008
Ownership History
Purchase Details
Home Financials for this Owner
Home Financials are based on the most recent Mortgage that was taken out on this home.Purchase Details
Home Financials for this Owner
Home Financials are based on the most recent Mortgage that was taken out on this home.Similar Homes in Rochester, IN
Home Values in the Area
Average Home Value in this Area
Purchase History
| Date | Type | Sale Price | Title Company |
|---|---|---|---|
| Grant Deed | $209,900 | Attorney Only | |
| Deed | $133,000 | First Federal Savings Bank |
Mortgage History
| Date | Status | Loan Amount | Loan Type |
|---|---|---|---|
| Open | $178,400 | Construction |
Property History
| Date | Event | Price | Change | Sq Ft Price |
|---|---|---|---|---|
| 11/24/2020 11/24/20 | Sold | $209,900 | 0.0% | $53 / Sq Ft |
| 11/13/2020 11/13/20 | Pending | -- | -- | -- |
| 10/06/2020 10/06/20 | For Sale | $209,900 | +57.8% | $53 / Sq Ft |
| 01/04/2017 01/04/17 | Sold | $133,000 | -11.3% | $33 / Sq Ft |
| 12/22/2016 12/22/16 | Pending | -- | -- | -- |
| 10/06/2016 10/06/16 | For Sale | $149,900 | -- | $37 / Sq Ft |
Tax History Compared to Growth
Tax History
| Year | Tax Paid | Tax Assessment Tax Assessment Total Assessment is a certain percentage of the fair market value that is determined by local assessors to be the total taxable value of land and additions on the property. | Land | Improvement |
|---|---|---|---|---|
| 2024 | $684 | $172,300 | $20,900 | $151,400 |
| 2023 | $753 | $159,700 | $20,900 | $138,800 |
| 2022 | $797 | $153,100 | $20,900 | $132,200 |
| 2021 | $891 | $155,700 | $20,900 | $134,800 |
| 2020 | $928 | $155,700 | $20,900 | $134,800 |
| 2019 | $742 | $167,700 | $20,900 | $146,800 |
| 2018 | $853 | $154,700 | $20,900 | $133,800 |
| 2017 | $776 | $153,000 | $20,900 | $132,100 |
| 2016 | $3,049 | $189,700 | $20,900 | $168,800 |
| 2014 | $960 | $187,000 | $20,900 | $166,100 |
| 2013 | $960 | $183,200 | $20,900 | $162,300 |
Agents Affiliated with this Home
-

Seller's Agent in 2020
Lisa Goodman
LAKESHORE RLTRS, INCR
(574) 835-0986
74 in this area
87 Total Sales
-

Buyer's Agent in 2020
Orville Haney
Homes Land & Lakes Realty
(574) 505-0681
9 in this area
156 Total Sales
-

Seller's Agent in 2017
Gwen Hornstein
Rochester Realty, LLC
(574) 835-0265
157 in this area
253 Total Sales
Map
Source: Indiana Regional MLS
MLS Number: 202040403
APN: 25-07-06-455-008.000-008
