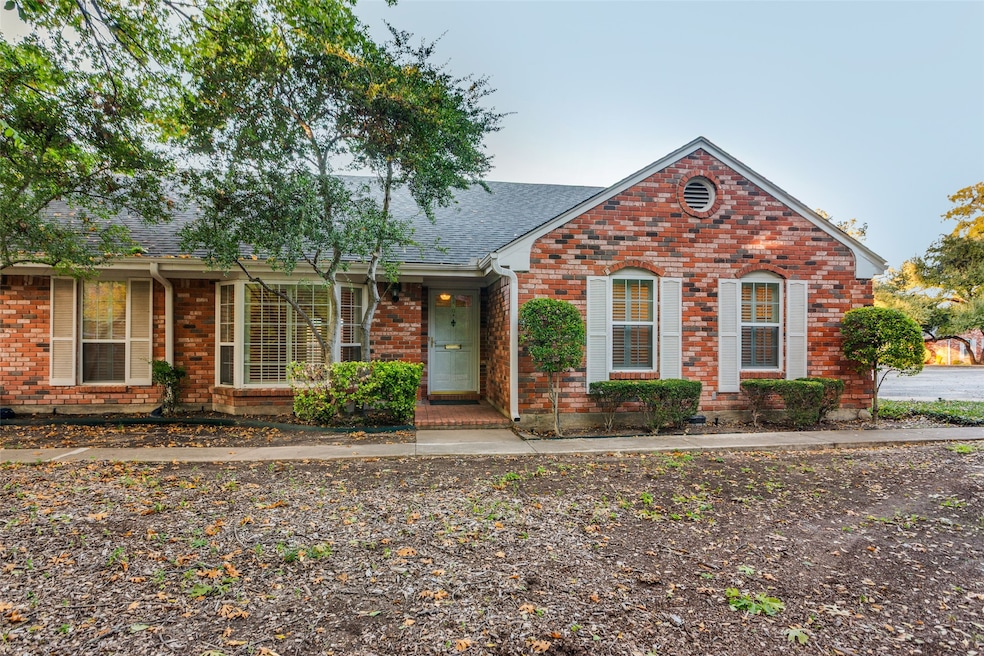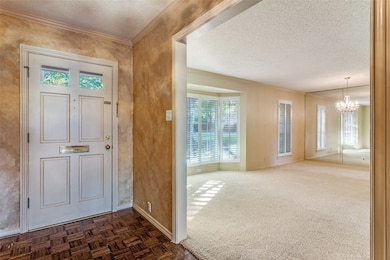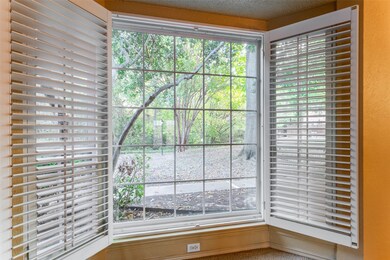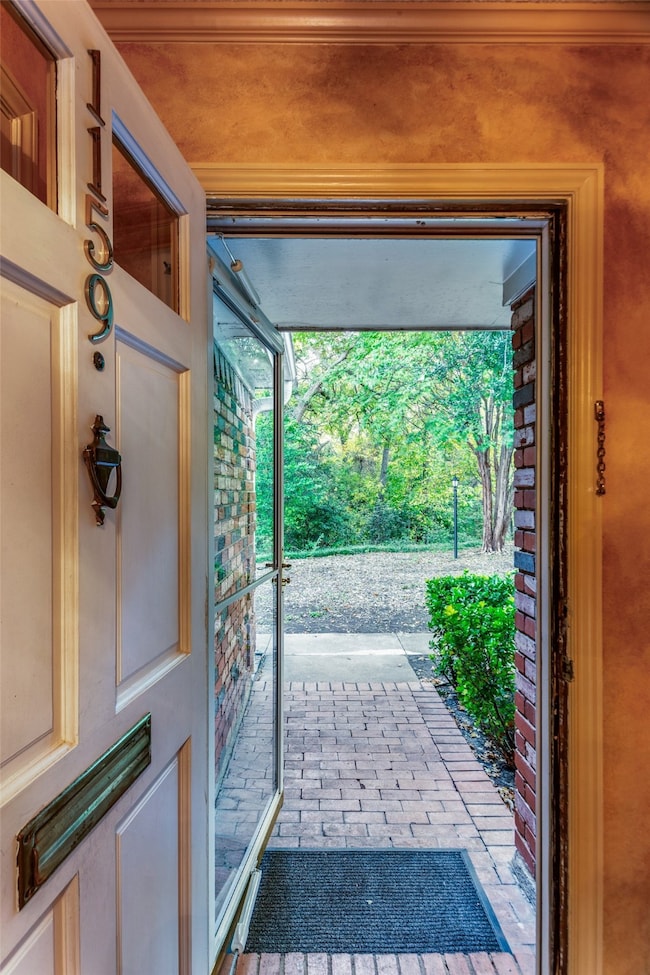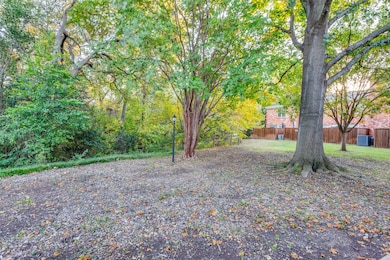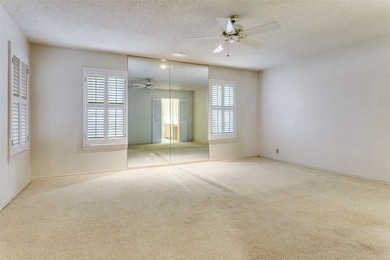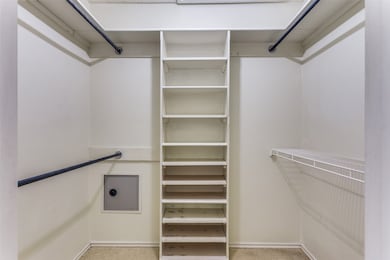1159 Roaring Springs Rd Fort Worth, TX 76114
Estimated payment $2,608/month
Highlights
- Popular Property
- In Ground Pool
- Clubhouse
- Burton Hill Elementary School Rated A-
- Gated Community
- Traditional Architecture
About This Home
Exceptional Indian Creek Condo – Prime Location, Park-Like Views & Spacious Design!
Experience the perfect blend of comfort and charm in one of the most desirable spots in Indian Creek! This 1,890 sq. ft. condo offers 2 bedrooms, 2 full baths, 2 living areas, and 2 dining spaces—providing an open, versatile layout that feels more Like a home than a condo.
Nestled on a quiet cul-de-sac with abundant guest parking, this property boasts arguably the best location in the community. The front faces a serene creek and lush, park-Like setting, creating a private and peaceful atmosphere. Inside, you’ll find thoughtful details Like a cedar closet and a generous floor plan designed for both relaxation and entertaining.
Step outside to a huge, brick-laid back patio, perfect for gatherings or quiet evenings outdoors. Enjoy easy access to two covered parking spaces, plus community amenities including two pools, a tennis court, and pickleball court.
This secluded retreat combines convenience, space, and natural beauty—a rare opportunity in one of Fort Worth’s most sought-after neighborhoods. Don’t miss your chance to make this exceptional property yours!
Listing Agent
Coldwell Banker Realty Brokerage Phone: 817-924-4144 License #0757534 Listed on: 11/08/2025

Property Details
Home Type
- Condominium
Est. Annual Taxes
- $4,241
Year Built
- Built in 1970
Lot Details
- Cul-De-Sac
- Fenced Yard
- Wood Fence
HOA Fees
- $937 Monthly HOA Fees
Home Design
- Traditional Architecture
- Brick Exterior Construction
- Slab Foundation
- Composition Roof
Interior Spaces
- 1,890 Sq Ft Home
- 1-Story Property
- Built-In Features
- Paneling
- Ceiling Fan
- Chandelier
- Decorative Lighting
- Wood Burning Fireplace
- Shutters
- Den with Fireplace
Kitchen
- Electric Oven
- Electric Range
- Microwave
- Dishwasher
- Granite Countertops
- Disposal
Flooring
- Parquet
- Carpet
- Tile
- Luxury Vinyl Plank Tile
Bedrooms and Bathrooms
- 2 Bedrooms
- Walk-In Closet
- 2 Full Bathrooms
Laundry
- Laundry in Hall
- Dryer
- Washer
Home Security
Parking
- 2 Detached Carport Spaces
- Side by Side Parking
Pool
- In Ground Pool
- Fence Around Pool
- Pool Cover
Outdoor Features
- Patio
Schools
- Burtonhill Elementary School
- Arlngtnhts High School
Utilities
- Central Heating and Cooling System
- High Speed Internet
- Cable TV Available
Listing and Financial Details
- Assessor Parcel Number 04419073
Community Details
Overview
- Association fees include management, insurance, ground maintenance, maintenance structure, pest control, sewer, trash, water
- T&D Ross Management Services, Inc. Association
- Indian Crk #2 Condo Subdivision
Amenities
- Clubhouse
- Laundry Facilities
Recreation
- Tennis Courts
- Pickleball Courts
- Community Pool
Pet Policy
- Pets Allowed with Restrictions
Security
- Gated Community
- Fire and Smoke Detector
Map
Home Values in the Area
Average Home Value in this Area
Tax History
| Year | Tax Paid | Tax Assessment Tax Assessment Total Assessment is a certain percentage of the fair market value that is determined by local assessors to be the total taxable value of land and additions on the property. | Land | Improvement |
|---|---|---|---|---|
| 2025 | $849 | $172,000 | $28,000 | $144,000 |
| 2024 | $849 | $189,000 | $28,000 | $161,000 |
| 2023 | $4,331 | $214,000 | $28,000 | $186,000 |
| 2022 | $4,523 | $174,000 | $28,000 | $146,000 |
| 2021 | $4,641 | $174,000 | $28,000 | $146,000 |
| 2020 | $4,071 | $153,811 | $28,000 | $125,811 |
| 2019 | $4,231 | $153,811 | $28,000 | $125,811 |
| 2018 | $1,804 | $169,192 | $13,090 | $156,102 |
| 2017 | $4,358 | $153,811 | $13,090 | $140,721 |
Property History
| Date | Event | Price | List to Sale | Price per Sq Ft |
|---|---|---|---|---|
| 11/08/2025 11/08/25 | For Sale | $250,000 | -- | $132 / Sq Ft |
Purchase History
| Date | Type | Sale Price | Title Company |
|---|---|---|---|
| Interfamily Deed Transfer | -- | -- |
Source: North Texas Real Estate Information Systems (NTREIS)
MLS Number: 21104337
APN: 04419073
- 1027 Roaring Springs Rd
- 1147 Roaring Springs Rd
- 1127 Roaring Springs Rd
- 927 Roaring Springs Rd
- 1295 Roaring Springs Rd
- 1231 Roaring Springs Rd
- 1257 Roaring Springs Rd
- 5809 Fursman Ave
- 1343 Roaring Springs Rd
- 1357 Roaring Springs Rd
- 1387 Roaring Springs Rd
- 1393 Roaring Springs Rd
- 5632 Dennis Ave
- 5600 Durham Ave
- 5749 Aton Ave
- 5605 Dennis Ave
- 5618 Oaks Ln
- 5817 Coleman St
- 317 Burton Hill Rd
- 5808 Coleman St
- 1231 Roaring Springs Rd Unit 1
- 5701 Carb Dr
- 5860 Tracyne Dr
- 5808 Coleman St
- 5825 Pollard Dr
- 5428 Durham Ave
- 5429 Dennis Ave
- 514 Sheer Bliss Ln
- 1805 Burton Hill Rd
- 4925 Scott Rd
- 5605 Collinwood Ave
- 228 Athenia Dr
- 5425 Collinwood Ave
- 5332 Trinity River Trail Unit 2-2220
- 5332 Trinity River Trail Unit 1-1416
- 5332 Trinity River Trail Unit 2-2300
- 5332 Trinity River Trail Unit 1-1620
- 5332 Trinity River Trail Unit 1-1626
- 5332 Trinity River Trail Unit 2-2402
- 5332 Trinity River Trail Unit 1-1333
