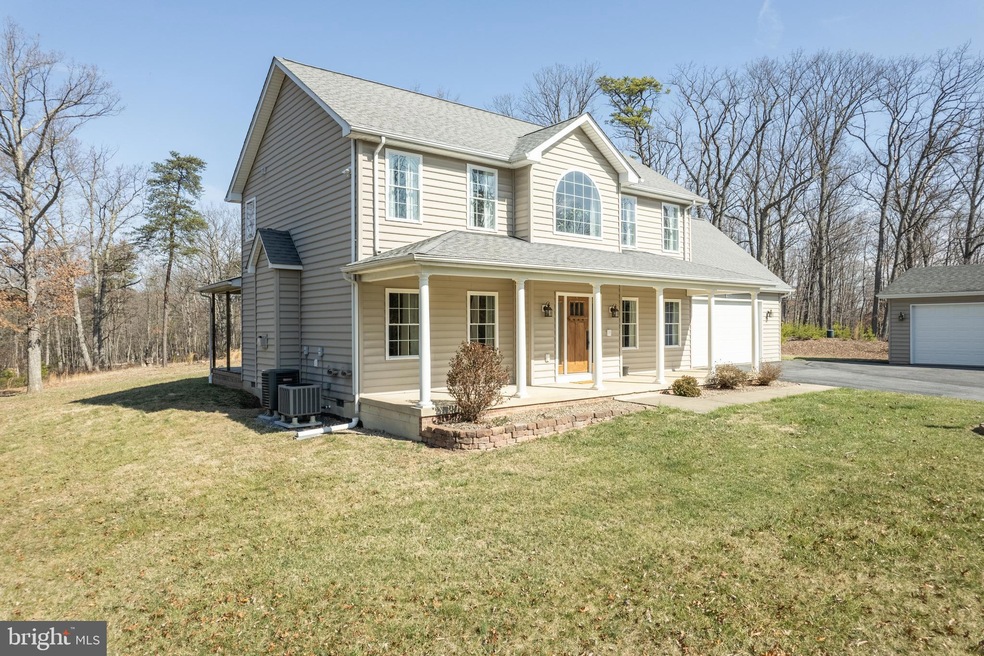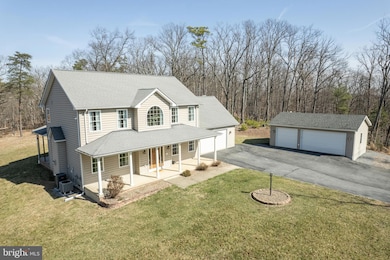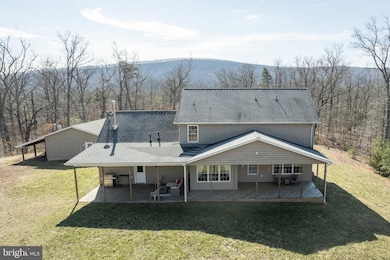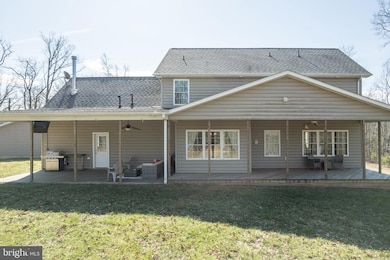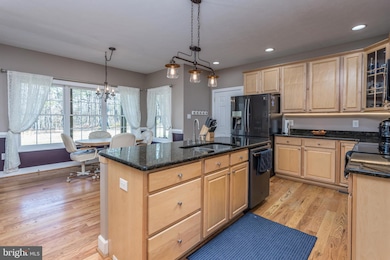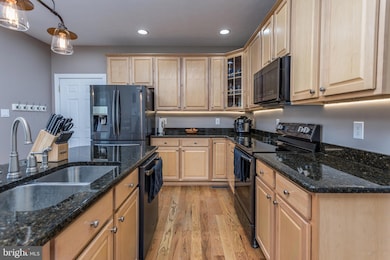
1159 Rolling Rock Rd Star Tannery, VA 22654
Estimated Value: $553,099 - $620,000
Highlights
- Second Garage
- 5.69 Acre Lot
- Near a National Forest
- View of Trees or Woods
- Colonial Architecture
- Deck
About This Home
As of May 2023Gorgeous Home on Six Wooded Acres
If you long for a peaceful setting to call home, you have to see this beautiful Colonial situated on almost 6 private wooded acres in Star Tannery. Stunning mountain views from every window, lots of outdoor living potential, and two garages are just a few of the amazing features of this home.
With warmer weather approaching, you’ll want to make use of the covered back patio, which is a perfect place to gather, or simply sit and take in the sounds of nature. A mounted television under the ceiling allows you to watch the game while you grill hamburgers. You’ll find a second kitchen in the attached garage. The detached garage has a wood stove, making it a great place to work on your hobbies year-round. The home’s generator and whole house wood stove will keep you comfortable if power is out.
Inside you’ll find amenities including a central vacuum, water softener, and an intercom. The main level features lovely hardwood floors, 9-foot ceilings, crown moldings, chair railings, tray ceilings, ceiling fans, and a propane fireplace. Step into the spacious kitchen with black stainless appliances, granite countertops, a kitchen island, and an eat-in dining area with access to the back deck and patio.
There’s even more to see when you head upstairs. This level is home to three spacious bedrooms, two bathrooms, a sitting area with an amazing view, and a large laundry room. In the primary bedroom is a generous walk-in closet and a custom-tiled walk-in shower in the primary bath. The second hall bathroom includes a jet tub.
This stunning, custom-built home has been meticulously maintained and is move-in ready. The lot includes many mature trees and trails and there’s plenty of space for a few chickens if you want farm fresh eggs.
Located just a few minutes from I-81, and only 15 minutes to Strasburg. It’s also convenient to Shenandoah National Park, GW National Forest, and stocked trout streams.
This stunning home won’t stay on the market long. Reach out today to schedule a showing.
Last Agent to Sell the Property
Dream Real Estate License #WVB240300991 Listed on: 03/09/2023
Home Details
Home Type
- Single Family
Est. Annual Taxes
- $2,379
Year Built
- Built in 2006
Lot Details
- 5.69 Acre Lot
- Cul-De-Sac
- East Facing Home
- Landscaped
- No Through Street
- Private Lot
- Secluded Lot
- Level Lot
- Backs to Trees or Woods
- Back and Front Yard
HOA Fees
- $15 Monthly HOA Fees
Parking
- 5 Garage Spaces | 2 Attached and 3 Detached
- 3 Driveway Spaces
- Second Garage
- Side Facing Garage
- Garage Door Opener
Property Views
- Woods
- Mountain
Home Design
- Colonial Architecture
- Traditional Architecture
- Batts Insulation
- Architectural Shingle Roof
- Vinyl Siding
- Stick Built Home
Interior Spaces
- 2,200 Sq Ft Home
- Property has 2 Levels
- Traditional Floor Plan
- Central Vacuum
- Chair Railings
- Crown Molding
- Wainscoting
- Tray Ceiling
- Cathedral Ceiling
- Ceiling Fan
- Recessed Lighting
- Wood Burning Stove
- Fireplace With Glass Doors
- Fireplace Mantel
- Gas Fireplace
- Double Pane Windows
- Vinyl Clad Windows
- French Doors
- Entrance Foyer
- Family Room
- Living Room
- Formal Dining Room
- Bonus Room
- Crawl Space
Kitchen
- Eat-In Kitchen
- Self-Cleaning Oven
- Built-In Microwave
- Dishwasher
- Stainless Steel Appliances
- Kitchen Island
- Upgraded Countertops
- Disposal
- Instant Hot Water
Flooring
- Wood
- Carpet
- Tile or Brick
Bedrooms and Bathrooms
- 3 Bedrooms
- En-Suite Primary Bedroom
Laundry
- Laundry Room
- Laundry on upper level
Home Security
- Intercom
- Surveillance System
- Carbon Monoxide Detectors
- Fire and Smoke Detector
- Flood Lights
Accessible Home Design
- Level Entry For Accessibility
Outdoor Features
- Deck
- Patio
- Porch
Schools
- Sandy Hook Elementary School
- Signal Knob Middle School
- Strasburg High School
Utilities
- Forced Air Zoned Heating and Cooling System
- Heat Pump System
- Back Up Gas Heat Pump System
- Heating System Powered By Owned Propane
- 200+ Amp Service
- Power Generator
- Water Treatment System
- Well
- Propane Water Heater
- Water Conditioner is Owned
- On Site Septic
Community Details
- Association fees include snow removal, road maintenance
- Forest Colony Subdivision
- Near a National Forest
Listing and Financial Details
- Tax Lot 15
- Assessor Parcel Number 008 10 015
Ownership History
Purchase Details
Home Financials for this Owner
Home Financials are based on the most recent Mortgage that was taken out on this home.Purchase Details
Home Financials for this Owner
Home Financials are based on the most recent Mortgage that was taken out on this home.Similar Home in Star Tannery, VA
Home Values in the Area
Average Home Value in this Area
Purchase History
| Date | Buyer | Sale Price | Title Company |
|---|---|---|---|
| Hannen Alan R | $500,000 | None Listed On Document | |
| Dekorte Michael H D | $431,000 | Clear Title Escrow & Settlem |
Mortgage History
| Date | Status | Borrower | Loan Amount |
|---|---|---|---|
| Open | Hannen Denna Michelle | $19,000 | |
| Open | Hannen Alan R | $225,000 | |
| Previous Owner | Dekorte Michael H D | $49,700 | |
| Previous Owner | Dekorte Michael H D | $440,913 | |
| Previous Owner | Weidling Christopher A | $233,200 | |
| Previous Owner | Weidling Christopher Allen | $195,758 | |
| Previous Owner | Weidling Christopher A | $205,500 | |
| Previous Owner | Weidling Christopher Allen | $100,000 | |
| Previous Owner | Weidling Christopher Allen | $205,000 | |
| Previous Owner | Weidling Christopher A | $0 |
Property History
| Date | Event | Price | Change | Sq Ft Price |
|---|---|---|---|---|
| 05/12/2023 05/12/23 | Sold | $500,000 | 0.0% | $227 / Sq Ft |
| 04/02/2023 04/02/23 | Price Changed | $499,999 | -2.0% | $227 / Sq Ft |
| 03/09/2023 03/09/23 | For Sale | $510,000 | +18.3% | $232 / Sq Ft |
| 11/09/2020 11/09/20 | Sold | $431,000 | +1.5% | $196 / Sq Ft |
| 09/14/2020 09/14/20 | Pending | -- | -- | -- |
| 09/04/2020 09/04/20 | For Sale | $424,500 | -- | $193 / Sq Ft |
Tax History Compared to Growth
Tax History
| Year | Tax Paid | Tax Assessment Tax Assessment Total Assessment is a certain percentage of the fair market value that is determined by local assessors to be the total taxable value of land and additions on the property. | Land | Improvement |
|---|---|---|---|---|
| 2024 | $2,625 | $410,200 | $84,800 | $325,400 |
| 2023 | $2,461 | $410,200 | $84,800 | $325,400 |
| 2022 | $2,379 | $410,200 | $84,800 | $325,400 |
| 2021 | $1,964 | $284,700 | $80,800 | $203,900 |
| 2020 | $1,822 | $284,700 | $80,800 | $203,900 |
| 2019 | $1,822 | $284,700 | $80,800 | $203,900 |
| 2018 | $1,822 | $284,700 | $80,800 | $203,900 |
| 2017 | $1,708 | $284,700 | $80,800 | $203,900 |
| 2016 | $1,708 | $284,700 | $80,800 | $203,900 |
| 2015 | -- | $280,500 | $85,500 | $195,000 |
| 2014 | -- | $280,500 | $85,500 | $195,000 |
Agents Affiliated with this Home
-
Paige Ulevich

Seller's Agent in 2023
Paige Ulevich
Dream Real Estate
(571) 445-0889
5 in this area
26 Total Sales
-
Karen Crowe

Buyer's Agent in 2023
Karen Crowe
Coldwell Banker (NRT-Southeast-MidAtlantic)
(703) 928-0475
5 in this area
60 Total Sales
-
David Shalap

Seller's Agent in 2020
David Shalap
ERA Valley Realty
(540) 481-0966
15 in this area
66 Total Sales
Map
Source: Bright MLS
MLS Number: VASH2005446
APN: 008-10-015
- 0 Lot 5j Wardensville Pike Unit VAFV2020780
- 4383 Turkey Run Rd
- 2158 Star Tannery Rd
- 267 Bushy Ridge Dr
- 177 Cedar Hill Rd
- 0 Bushy Ridge Dr Unit VAFV2023244
- 105 Arum Trail
- 107 Arbutis Trail
- Lot #30 Waverly Dr
- 777 Minebank Rd
- 1960 Great Mountain Ln
- TBD Back Rd
- 0 Lot 5l Wardensville Pike Unit VAFV2020788
- 1605 Paddys Run Rd
- 761 Fall Run Ln
- 627 Chimney Cir
- 146 Broomsedge Ln
- 400 Great Mountain Ln
- 97 Eagle Way
- none Great North Mountain Dr Unit 8030330
- 1159 Rolling Rock Rd
- 1162 Rolling Rock Rd
- 9027 John Marshall Hwy
- 0 0 Unit VASH2006996
- 0 0 Unit VASH2005258
- 0 0 Unit VASH2003738
- 0 0 Unit VASH2001032
- 8877 John Marshall Hwy
- 9115 John Marshall Hwy
- 14 Mile Ridge Estates
- 14 Mile Ridge Rd
- 8883 John Marshall Hwy
- 49 Mile Ridge Estates
- 9175 John Marshall Hwy
- 8916 John Marshall Hwy
- 9218 John Marshall Hwy
- 37 Bobcat Ln
- 137 Mile Ridge Estates
- 8829 John Marshall Hwy
- 9281 John Marshall Hwy
