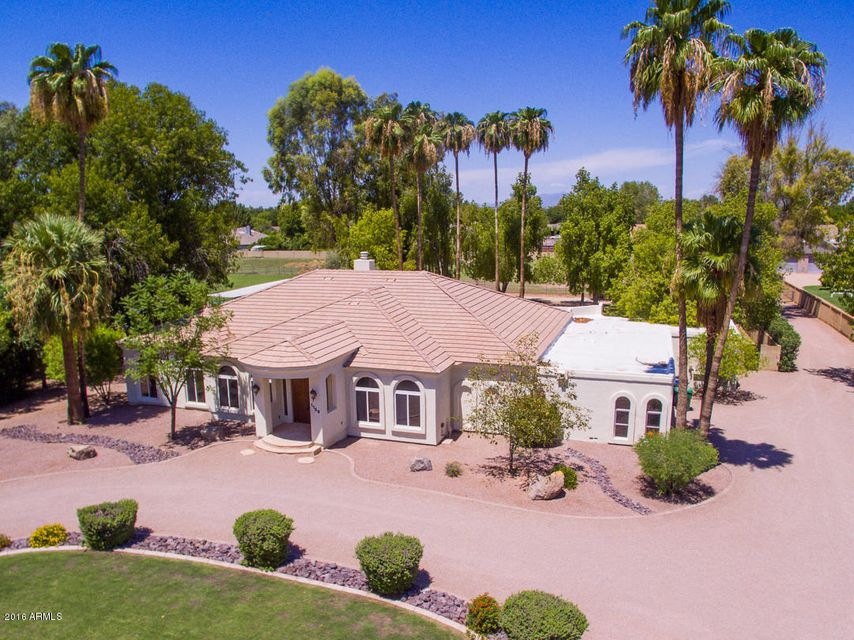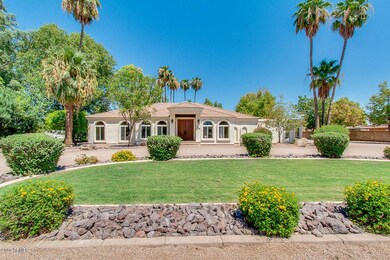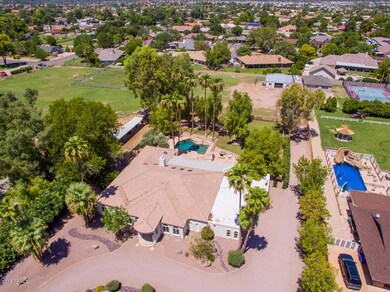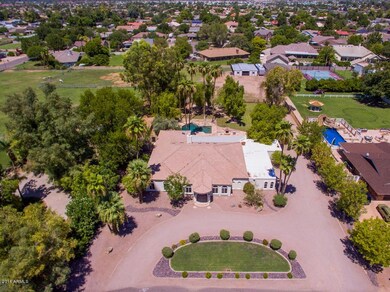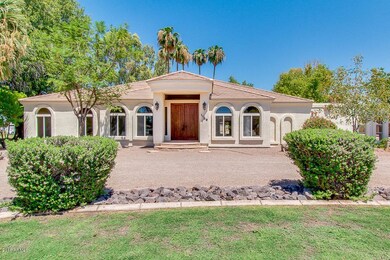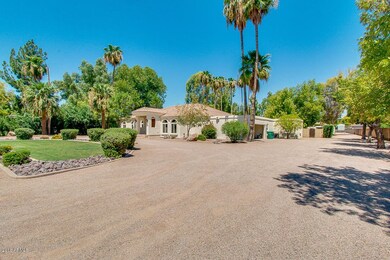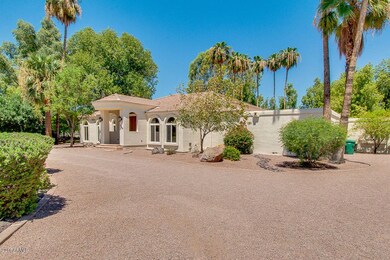
1159 S Lyn Rae Square Mesa, AZ 85204
Central Mesa NeighborhoodHighlights
- Horse Stalls
- Private Pool
- Wood Flooring
- Franklin at Brimhall Elementary School Rated A
- 1.52 Acre Lot
- Spanish Architecture
About This Home
As of September 2016Absolutely gorgeous 4,564 square foot, 7 bedroom, 4 bath Mesa estate totally modernized for all your families needs and desires! From the grand entrance you’ll experience light and bright opulence including travertine flooring, living and family room areas including an open spacious kitchen with granite counters, huge island, breakfast bar all overlooking the tranquil backyard. Dual washer/dryer set up in the most functional/open utility room you’ll ever see, a split floorpan offers sizable bedrooms and baths, storage and a master suite fit for royalty! The east wing of the home is set up for guest quarters with a separate kitchen, bath, bedroom and living area. This 1.5 acre horse property features a pool / patio area, sunken fire-pit area perfect for entertaining! On the northern part of the lot, an open pasture with horse stalls, tack rooms and storage for toys all awaits!
Home Details
Home Type
- Single Family
Est. Annual Taxes
- $4,387
Year Built
- Built in 1978
Lot Details
- 1.52 Acre Lot
- Block Wall Fence
- Grass Covered Lot
Parking
- 2 Car Garage
- Side or Rear Entrance to Parking
- Garage Door Opener
- Circular Driveway
Home Design
- Spanish Architecture
- Wood Frame Construction
- Tile Roof
- Stucco
Interior Spaces
- 4,564 Sq Ft Home
- 1-Story Property
- Ceiling Fan
- Living Room with Fireplace
Kitchen
- Eat-In Kitchen
- Breakfast Bar
- Dishwasher
- Kitchen Island
Flooring
- Wood
- Carpet
- Stone
- Tile
Bedrooms and Bathrooms
- 7 Bedrooms
- Walk-In Closet
- 4 Bathrooms
- Dual Vanity Sinks in Primary Bathroom
- Bathtub With Separate Shower Stall
Laundry
- Laundry in unit
- Dryer
- Washer
Outdoor Features
- Private Pool
- Covered patio or porch
- Outdoor Storage
Schools
- Robson Elementary School
- Taylor Junior High School
- Mesa High School
Horse Facilities and Amenities
- Horse Stalls
- Tack Room
Utilities
- Refrigerated Cooling System
- Heating Available
- Septic Tank
- High Speed Internet
- Cable TV Available
Listing and Financial Details
- Assessor Parcel Number 140-44-103-A
Community Details
Overview
- No Home Owners Association
- Built by Custom
- Lyn Rae Square Subdivision
Recreation
- Bike Trail
Ownership History
Purchase Details
Home Financials for this Owner
Home Financials are based on the most recent Mortgage that was taken out on this home.Purchase Details
Purchase Details
Purchase Details
Home Financials for this Owner
Home Financials are based on the most recent Mortgage that was taken out on this home.Purchase Details
Home Financials for this Owner
Home Financials are based on the most recent Mortgage that was taken out on this home.Map
Similar Homes in Mesa, AZ
Home Values in the Area
Average Home Value in this Area
Purchase History
| Date | Type | Sale Price | Title Company |
|---|---|---|---|
| Warranty Deed | $649,900 | Security Title Agency Inc | |
| Special Warranty Deed | -- | None Available | |
| Trustee Deed | $400,100 | None Available | |
| Warranty Deed | $318,000 | Transnation Title Insurance | |
| Joint Tenancy Deed | $242,500 | First American Title |
Mortgage History
| Date | Status | Loan Amount | Loan Type |
|---|---|---|---|
| Open | $349,900 | New Conventional | |
| Previous Owner | $200,000 | Credit Line Revolving | |
| Previous Owner | $475,000 | Fannie Mae Freddie Mac | |
| Previous Owner | $400,000 | Unknown | |
| Previous Owner | $300,700 | Seller Take Back | |
| Previous Owner | $194,000 | New Conventional |
Property History
| Date | Event | Price | Change | Sq Ft Price |
|---|---|---|---|---|
| 09/19/2016 09/19/16 | Sold | $649,900 | 0.0% | $142 / Sq Ft |
| 08/19/2016 08/19/16 | Pending | -- | -- | -- |
| 08/18/2016 08/18/16 | For Sale | $649,900 | -- | $142 / Sq Ft |
Tax History
| Year | Tax Paid | Tax Assessment Tax Assessment Total Assessment is a certain percentage of the fair market value that is determined by local assessors to be the total taxable value of land and additions on the property. | Land | Improvement |
|---|---|---|---|---|
| 2025 | $4,380 | $56,460 | -- | -- |
| 2024 | $4,987 | $53,772 | -- | -- |
| 2023 | $4,987 | $71,230 | $14,240 | $56,990 |
| 2022 | $4,872 | $64,380 | $12,870 | $51,510 |
| 2021 | $4,939 | $58,760 | $11,750 | $47,010 |
| 2020 | $4,866 | $53,100 | $10,620 | $42,480 |
| 2019 | $4,507 | $50,960 | $10,190 | $40,770 |
| 2018 | $4,302 | $50,560 | $10,110 | $40,450 |
| 2017 | $4,156 | $45,180 | $9,030 | $36,150 |
| 2016 | $4,667 | $46,070 | $9,210 | $36,860 |
| 2015 | $4,387 | $43,770 | $8,750 | $35,020 |
Source: Arizona Regional Multiple Listing Service (ARMLS)
MLS Number: 5485872
APN: 140-44-103A
- 2633 E Garnet Ave
- 2565 E Southern Ave Unit 130
- 736 S Winthrop Cir
- 2831 E Southern Ave Unit 210
- 1334 S Glenview Cir
- 2937 E Garnet Cir
- 2630 E Dolphin Ave
- 1241 S Alamo Cir
- 2409 E Hampton Ave
- 742 S Los Alamos
- 2421 E Dragoon Ave
- 2305 E Glade Ave
- 1438 S 30th St
- 2729 E Carol Ave
- 2962 E Dolphin Ave
- 2322 E Dolphin Ave
- 1357 S Loma Vista
- 2455 E Broadway Rd Unit 68
- 2455 E Broadway Rd Unit 39
- 2455 E Broadway Rd Unit 13
