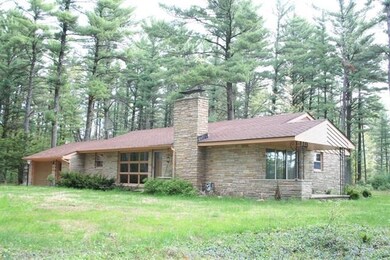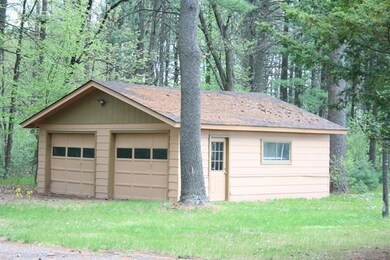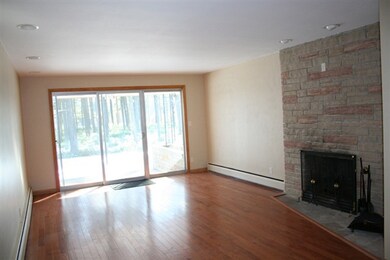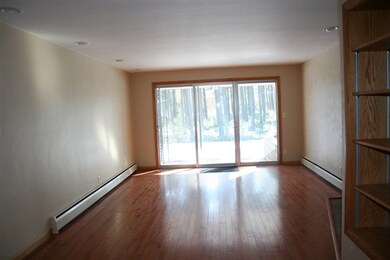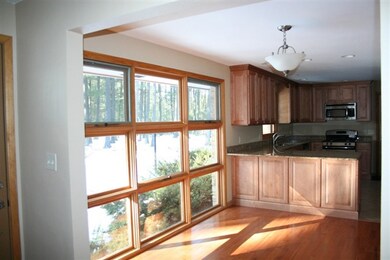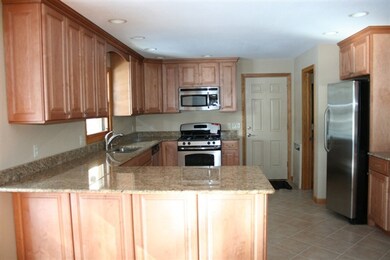
1159 State Highway 73 S Wisconsin Rapids, WI 54494
Estimated Value: $363,000 - $494,000
Highlights
- Recreation Room
- Ranch Style House
- Breakfast Bar
- Wooded Lot
- 3 Car Garage
- Patio
About This Home
As of August 2016Property fronts State Hwy 73...Heavily wooded mostly Norway Pines 100' high stately forest. Lannon stone house w/full basement completely updated w/new 200 AMP all breaker service, granite countertops, custom cabinets, new appliances, flooring, bathrooms. This house is nicer than new... Attached 2 car garage, stone-floored 3-season rm behind garage, 2 car detached garage plus storage bldg. All so very nice & elegant. Located on 13.85 acres mol. This property is a developers dream, residential, commercial. Whatever you desire! Building on 1 acre mol, State Hwy 13 available for $49,900 to close after house
Last Agent to Sell the Property
Terry L Wolfe
Terry Wolfe Realty License #11734-90 Listed on: 01/30/2012
Last Buyer's Agent
Terry L. Wolfe
Terry Wolfe Realty License #39198-90
Home Details
Home Type
- Single Family
Est. Annual Taxes
- $2,743
Year Built
- Built in 1958
Lot Details
- 14.9 Acre Lot
- Rural Setting
- Wooded Lot
Home Design
- Ranch Style House
- Brick Exterior Construction
- Stone Exterior Construction
Interior Spaces
- Recreation Room
- Partially Finished Basement
Kitchen
- Breakfast Bar
- Oven or Range
- Microwave
- Dishwasher
Bedrooms and Bathrooms
- 3 Bedrooms
- 2 Full Bathrooms
Laundry
- Dryer
- Washer
Parking
- 3 Car Garage
- Unpaved Parking
Outdoor Features
- Patio
- Outdoor Storage
Schools
- Call School District Elementary And Middle School
- Call School District High School
Utilities
- Radiant Heating System
- Well
Ownership History
Purchase Details
Home Financials for this Owner
Home Financials are based on the most recent Mortgage that was taken out on this home.Similar Homes in Wisconsin Rapids, WI
Home Values in the Area
Average Home Value in this Area
Purchase History
| Date | Buyer | Sale Price | Title Company |
|---|---|---|---|
| Wondzell Alan D | $165,700 | -- |
Property History
| Date | Event | Price | Change | Sq Ft Price |
|---|---|---|---|---|
| 08/22/2016 08/22/16 | Sold | $167,500 | -55.9% | $66 / Sq Ft |
| 08/01/2016 08/01/16 | Pending | -- | -- | -- |
| 01/30/2012 01/30/12 | For Sale | $379,400 | -- | $149 / Sq Ft |
Tax History Compared to Growth
Tax History
| Year | Tax Paid | Tax Assessment Tax Assessment Total Assessment is a certain percentage of the fair market value that is determined by local assessors to be the total taxable value of land and additions on the property. | Land | Improvement |
|---|---|---|---|---|
| 2024 | $3,765 | $247,200 | $48,500 | $198,700 |
| 2023 | $3,643 | $247,200 | $48,500 | $198,700 |
| 2022 | $3,660 | $247,200 | $48,500 | $198,700 |
| 2021 | $3,700 | $247,200 | $48,500 | $198,700 |
| 2020 | $3,292 | $170,900 | $40,900 | $130,000 |
| 2019 | $3,177 | $170,900 | $40,900 | $130,000 |
| 2018 | $3,115 | $170,900 | $40,900 | $130,000 |
| 2017 | $3,001 | $170,900 | $40,900 | $130,000 |
| 2016 | $2,885 | $150,000 | $40,900 | $109,100 |
| 2015 | $2,738 | $150,000 | $40,900 | $109,100 |
Agents Affiliated with this Home
-

Seller's Agent in 2016
Terry L Wolfe
Terry Wolfe Realty
(715) 213-6500
10 Total Sales
-
T
Buyer's Agent in 2016
Terry L. Wolfe
Terry Wolfe Realty
Map
Source: South Central Wisconsin Multiple Listing Service
MLS Number: 1645838
APN: 1800160B
- 8150 Sheila Ln
- 959 Wisconsin 73
- 2250 Ranger Rd
- LOT 15 Wood Duck Trail
- Lot 14 Wood Duck Trail
- 8965 Wagonwheel Dr
- 1501 E Shore Trail
- L96 E Shore Trail
- 9362 Camilla Ct
- L44 S Bluff Trail
- Lot 1 S Bluff Trail
- Lt5 Fly Rod Trail
- 670 Private Beach Trail
- 680 Private Beach Trail
- 710 Private Beach Trail
- 690 Private Beach Trail
- 3721 Townline Rd
- 5221 8th St S
- 10621 52nd St S
- 12188 Old Trail
- 1159 State Highway 73 S
- 9420 State Highway 13 S
- 1145 State Highway 73 S
- 9404 S Hwy 13
- 9404 State Highway 13 S
- 9450 State Highway 13 S
- 9440 State Highway 13 S
- 1162 State Highway 73 S
- 9430 State Highway 13 S
- 1152 State Highway 73 S
- 9331 State Highway 13 S Unit 64th Street South, t
- 9331 State Highway 13 S
- 9630 State Highway 13 S
- 9630 State Highway 13 S Unit National Franchise
- 1136 State Highway 73 S
- 1142 State Highway 73 S
- 1142 State Highway 73 S
- 1117 Wisconsin 73
- 1250 Mill Ave
- 9721 Hwy 13

