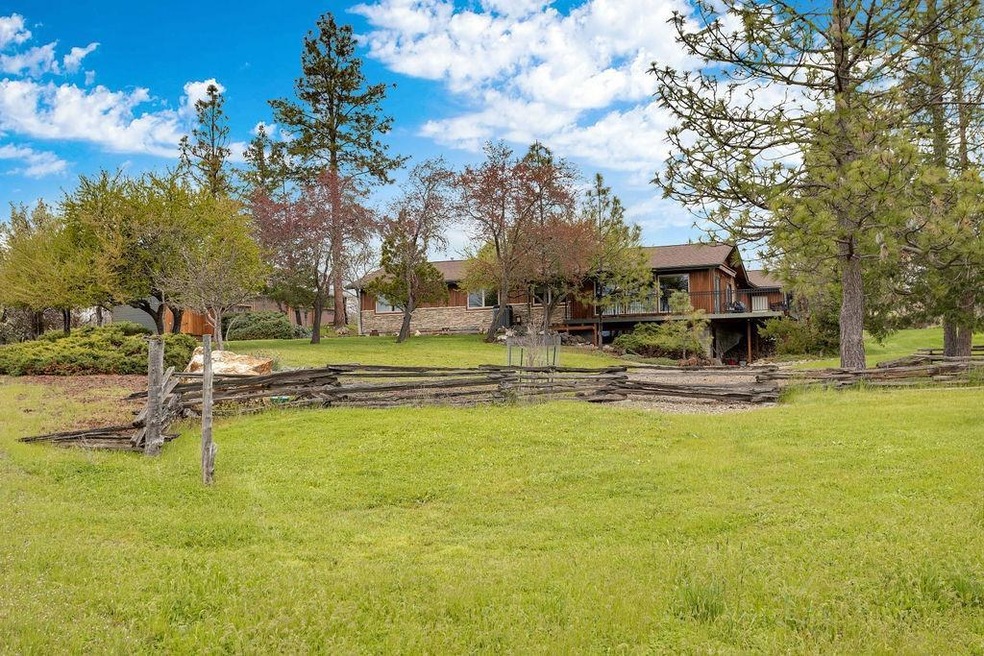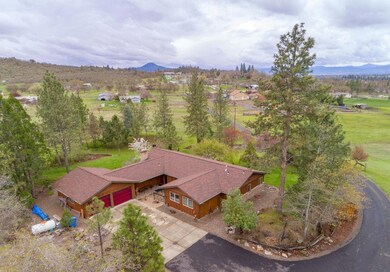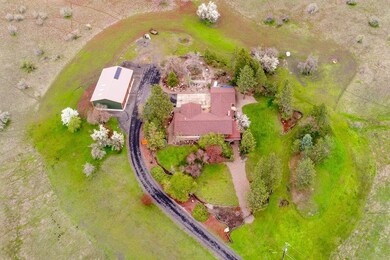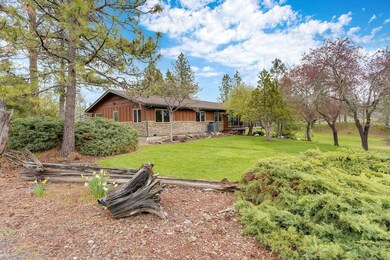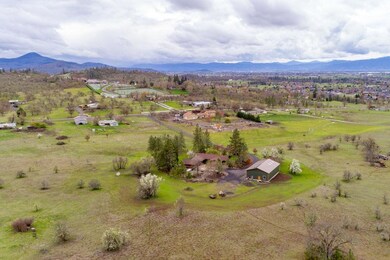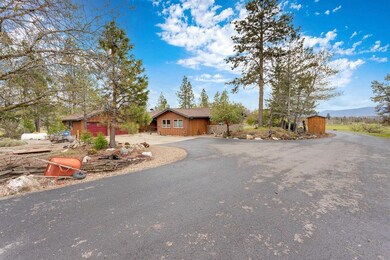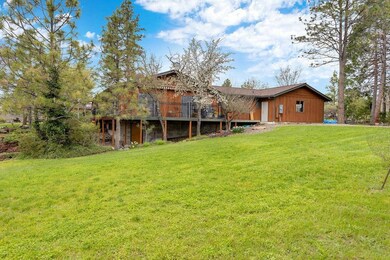
1159 Stevens Rd Eagle Point, OR 97524
Highlights
- City View
- Vaulted Ceiling
- Main Floor Primary Bedroom
- Deck
- 2-Story Property
- Hydromassage or Jetted Bathtub
About This Home
As of June 2019This is the 1st time this 3100 sq ft custom home has been listed. Home sits on a secluded 5-acre usable flat lot and features 3 bedrooms & 3 bathrooms. This home boost many custom features, Pozzi thermo pane windows, Granite counters, custom oak cabinets. Basement with wine cellar and Fireplace & built-in Champion gun safe. Relax outside on a beautiful Trex deck with roll out awning and custom railing. You can enjoy the view of the city lights Paved driveway and a large shop with solar power. You can feel the privacy and still only be a mile from the Eagle Post Office.
Last Agent to Sell the Property
Terry Hanscom
Land and Wildlife License #861100052 Listed on: 05/06/2019
Home Details
Home Type
- Single Family
Est. Annual Taxes
- $4,002
Year Built
- Built in 1973
Lot Details
- 5 Acre Lot
- Fenced
- Level Lot
- Property is zoned EFU, EFU
Parking
- 2 Car Garage
- Driveway
Property Views
- City
- Mountain
- Valley
Home Design
- 2-Story Property
- Slab Foundation
- Frame Construction
- Composition Roof
- Concrete Perimeter Foundation
Interior Spaces
- 3,100 Sq Ft Home
- Vaulted Ceiling
- Ceiling Fan
- Wood Burning Fireplace
- Propane Fireplace
- Double Pane Windows
- Wood Frame Window
- Partial Basement
Kitchen
- Double Oven
- Cooktop
- Microwave
- Dishwasher
Flooring
- Carpet
- Tile
- Vinyl
Bedrooms and Bathrooms
- 3 Bedrooms
- Primary Bedroom on Main
- Walk-In Closet
- 3 Full Bathrooms
- Hydromassage or Jetted Bathtub
Laundry
- Dryer
- Washer
Home Security
- Carbon Monoxide Detectors
- Fire and Smoke Detector
Outdoor Features
- Deck
- Patio
- Separate Outdoor Workshop
- Shed
Schools
- Eagle Rock Elementary School
- Eagle Point Middle School
- Eagle Point High School
Farming
- Pasture
Utilities
- Cooling Available
- Heating System Uses Wood
- Heat Pump System
- Well
- Water Heater
- Septic Tank
Listing and Financial Details
- Assessor Parcel Number 10238800
Ownership History
Purchase Details
Purchase Details
Similar Homes in the area
Home Values in the Area
Average Home Value in this Area
Purchase History
| Date | Type | Sale Price | Title Company |
|---|---|---|---|
| Interfamily Deed Transfer | -- | None Available | |
| Warranty Deed | -- | None Available |
Mortgage History
| Date | Status | Loan Amount | Loan Type |
|---|---|---|---|
| Open | $50,000 | Credit Line Revolving |
Property History
| Date | Event | Price | Change | Sq Ft Price |
|---|---|---|---|---|
| 07/10/2025 07/10/25 | Pending | -- | -- | -- |
| 07/02/2025 07/02/25 | For Sale | $797,500 | +29.0% | $268 / Sq Ft |
| 06/21/2019 06/21/19 | Sold | $618,000 | -1.1% | $199 / Sq Ft |
| 05/09/2019 05/09/19 | Pending | -- | -- | -- |
| 04/15/2019 04/15/19 | For Sale | $625,000 | -- | $202 / Sq Ft |
Tax History Compared to Growth
Tax History
| Year | Tax Paid | Tax Assessment Tax Assessment Total Assessment is a certain percentage of the fair market value that is determined by local assessors to be the total taxable value of land and additions on the property. | Land | Improvement |
|---|---|---|---|---|
| 2025 | $4,814 | $409,480 | $96,480 | $313,000 |
| 2024 | $4,814 | $397,560 | $93,660 | $303,900 |
| 2023 | $4,649 | $385,990 | $90,940 | $295,050 |
| 2022 | $4,525 | $385,990 | $90,940 | $295,050 |
| 2021 | $4,393 | $374,750 | $88,290 | $286,460 |
| 2020 | $4,734 | $363,840 | $85,720 | $278,120 |
| 2019 | $4,674 | $342,970 | $80,810 | $262,160 |
| 2018 | $4,002 | $291,210 | $78,450 | $212,760 |
| 2017 | $3,905 | $291,210 | $78,450 | $212,760 |
| 2016 | $3,804 | $274,500 | $73,950 | $200,550 |
| 2015 | $3,640 | $274,500 | $73,950 | $200,550 |
| 2014 | $3,531 | $258,750 | $69,710 | $189,040 |
Agents Affiliated with this Home
-
Jim Dalton

Seller's Agent in 2025
Jim Dalton
RE/MAX
(541) 659-2291
55 Total Sales
-
T
Seller's Agent in 2019
Terry Hanscom
Land and Wildlife
-
Brad Lamont

Buyer's Agent in 2019
Brad Lamont
RE/MAX
(541) 956-5555
53 Total Sales
Map
Source: Oregon Datashare
MLS Number: 103000490
APN: 10238800
- 1015 Palima Dr
- 1019 Azure Way
- 331 Patricia Ln
- 653 Stevens Rd
- 218 Cambridge Terrace
- 272 Cambridge Terrace
- 247 Cambridge Terrace
- 278 Cambridge Terrace
- 389 Leandra Ln
- 0 Stevens Rd Unit 23882289
- 0 Stevens Rd Unit 220193975
- 0 Stevens Rd Unit 220193927
- 125 Osprey Dr
- 142 Onyx St
- 1171 Pumpkin Unit 325
- 123 Eagle View Dr
- 1297 Stonegate Dr Unit 473
- 1273 Stonegate Dr Unit 477
- 1918 Stevens Rd
- 284 E Main St
