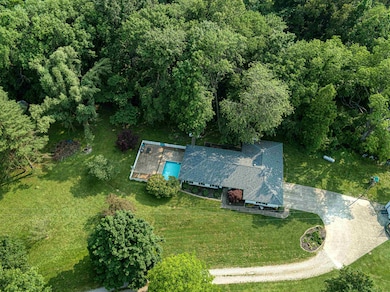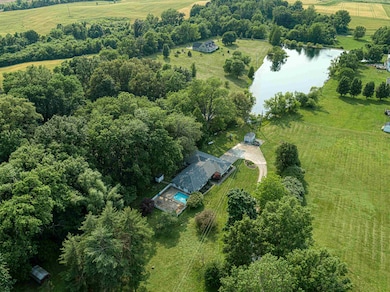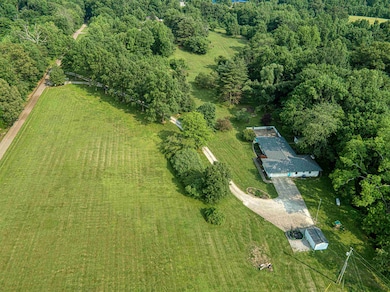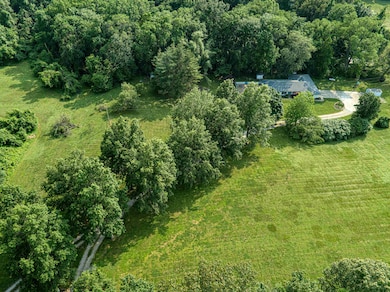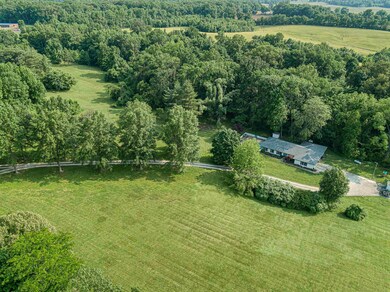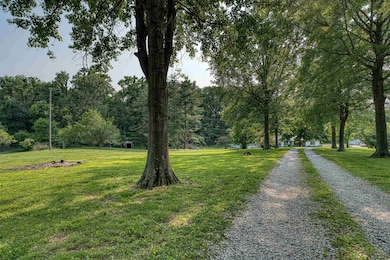
1159 Trigg Rd Henderson, KY 42420
Estimated payment $2,224/month
About This Home
Discover country living in this beautiful 4-bedroom, 2-bath home featuring a 2-car garage and a host of desirable amenities. The heart of the home is a spacious open concept living/dining room. The kitchen offers an island bar, pantry, and separate laundry room—perfect for everyday convenience. Relax in the cozy den with a classic brick fireplace, or retreat to the generous owner's suite, complete with a walk-in closet, jetted tub, and separate shower. You’ll love the ample closet space throughout, plus attic storage for those extras. Step into the bright sunroom—ideal for entertaining guests poolside—and enjoy warm days in your private in-ground pool surrounded by 4 acres of open space. An outbuilding is included for added storage or hobbies. Bonus: A brand-new roof installed in 2025 with a 30-year warranty adds peace of mind! This one checks all the boxes—don’t miss your chance to make it yours! Connexon internet available.
Map
Home Details
Home Type
Single Family
Est. Annual Taxes
$2,190
Year Built
1979
Lot Details
0
Listing Details
- Class: RESIDENTIAL
- Type: Single Family
- Style: One Story
- Estimated Total Finished Sq Ft: 2623
- Year Built: 1979
- Agent Only_ L A1 User Code: 2012G
- Special Features: None
- Property Sub Type: Detached
- Stories: 1
Interior Features
- Bedrooms: 4
- Number Bedrooms Main: 4
- Full Bathrooms: 2
- Number of Main Level Bathrooms: 2
- Appliances: Dishwasher, Refrigerator, Range/Oven, Microwave
- Fireplace: Yes, Gas
- Source For Sq Ft: PVA
- Estimated Main Above Grade Sq Ft: 2623
- Estimated Total Above Grade Sq Ft: 2623
- Floor: Carpet, Tile, Laminate
Exterior Features
- Exterior: Brick
- Foundation: Concrete Block
- Pool: Yes, In Ground
- Porch: Yes, Back, Side, Stoop, Patio
- Roof: Shingle, Asphalt
- Wall: Dry Wall
Garage/Parking
- Driveway: Concrete, Rock
- Garage Type: Garage Attached
- Garage Capacity: 2
- Parking: Yes
Utilities
- Cable: Satellite
- Cooling: Central
- Electric Company: Kenergy
- Gas: Propane
- Heat Type: Gas Forced Air
- Sewer: Septic
- Water Company: County
- Water Heater: Gas
Schools
- Elementary School: Ab Chandler
- Middle School: South Jr High
Lot Info
- Deed Book Page Number: 606-0093
- Lot Size: 4 Acres
- Number Of Acres: 4
- Zoning: County
MLS Schools
- Elementary School: Ab Chandler
- Middle School: South Jr High
Home Values in the Area
Average Home Value in this Area
Tax History
| Year | Tax Paid | Tax Assessment Tax Assessment Total Assessment is a certain percentage of the fair market value that is determined by local assessors to be the total taxable value of land and additions on the property. | Land | Improvement |
|---|---|---|---|---|
| 2024 | $2,190 | $193,000 | $0 | $0 |
| 2023 | $2,213 | $193,000 | $0 | $0 |
| 2022 | $2,193 | $193,000 | $0 | $0 |
| 2021 | $2,195 | $193,000 | $0 | $0 |
| 2020 | $2,147 | $193,000 | $0 | $0 |
| 2019 | $2,108 | $193,000 | $0 | $0 |
| 2018 | $2,112 | $193,000 | $0 | $0 |
| 2017 | $2,065 | $193,000 | $0 | $0 |
| 2016 | $1,905 | $193,000 | $0 | $0 |
| 2014 | $1,563 | $172,500 | $40,000 | $132,500 |
Property History
| Date | Event | Price | Change | Sq Ft Price |
|---|---|---|---|---|
| 06/02/2025 06/02/25 | For Sale | $364,900 | -- | -- |
Purchase History
| Date | Type | Sale Price | Title Company |
|---|---|---|---|
| Warranty Deed | $172,500 | None Available | |
| Quit Claim Deed | -- | None Available |
Mortgage History
| Date | Status | Loan Amount | Loan Type |
|---|---|---|---|
| Open | $30,000 | Credit Line Revolving | |
| Open | $182,500 | New Conventional | |
| Closed | $194,000 | Adjustable Rate Mortgage/ARM | |
| Closed | $176,020 | New Conventional |
Similar Homes in Henderson, KY
Source: Henderson Audubon Board of REALTORS®
MLS Number: 250279
APN: 33-71
- 4693 Kentucky 266
- 603 Vayden St
- 620 Vayden St
- 10281 Old Highway 60 W
- 10054 Us Highway 60 W
- 435 7th St
- 3421 State Route 266
- 1115 Newman St
- 608 Graves Dr
- 5529 J Royster Rd
- 4817 Posey Chapel Rd
- 648 & 650 Lovers Ln
- 1963 Springfield Dr
- 6954 Cairo Liles Rd
- 7085 Wheeler Rd
- 7085 Wheeler Rd Unit (Henderson Co. KY 5.
- 7150 Pruitt Agnew Rd
- 1806 Kresge Dr
- 0 Church St
- 1673 Bruce St

