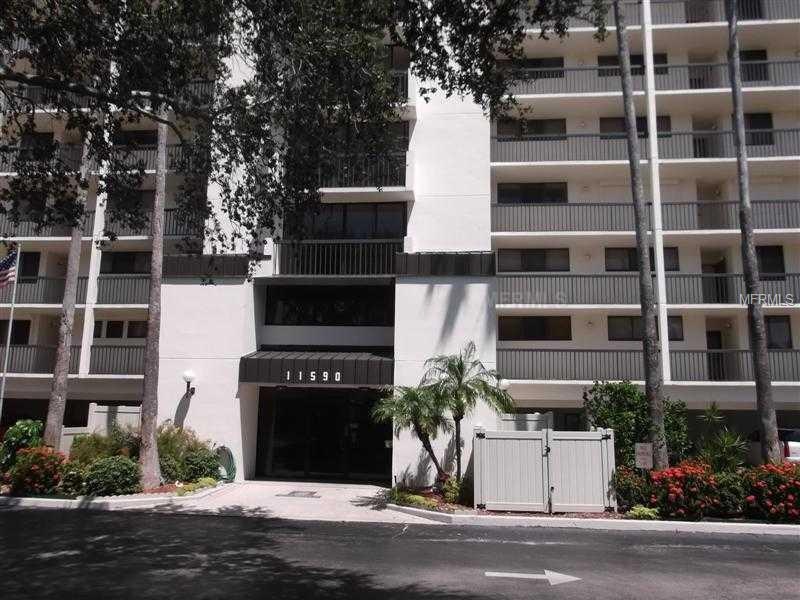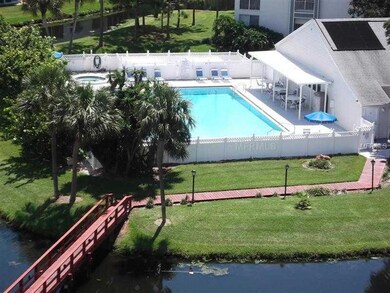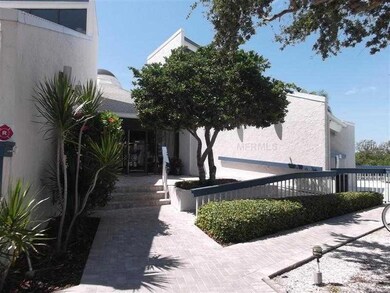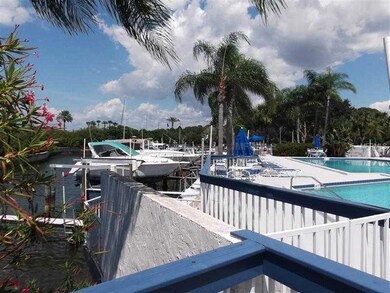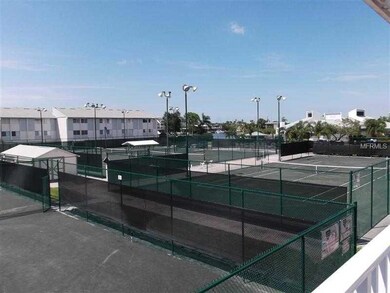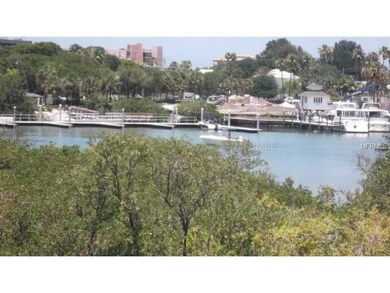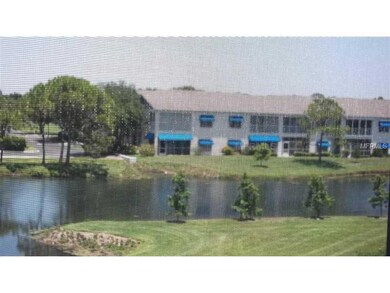
Shipwatch South 11590 Shipwatch Dr Unit 342 Largo, FL 33774
Shipwatch Yacht Club NeighborhoodHighlights
- 1.09 Acre Lot
- Deck
- Stone Countertops
- Oakhurst Elementary School Rated A-
- Traditional Architecture
- Wine Refrigerator
About This Home
As of June 2025Sought after Shipwatch II, with spectacular views of the Intra Coastal from the Master Bedroom, living room and balcony. Relax and enjoy this 2 bedroom, 2 bath condo with over 1225 sq ft of living space. Totally renovated and never lived in. All stainless steel appliances which includes refrigerator, stove, dishwasher, microwave, washer and dryer. Extra kitchen closet cabinets for great storage. Wet bar with wine cooler. Newer A/C 2012, Balcony storm shutters, condo conveys with under building parking space #342, plus an 8 x 8 storage room. Shipwatch Yacht & Tennis Club, built on 56 acres, consists of 2 pools, of which 1 is a heated lap pool with a hot tub. The other is a Waterfront pool located on the intra coastal with a large Clubhouse. Clay tennis courts and pro shop (tennis pro on site), BBQ and picnic areas....all this included in your monthly maintenance. Deeded boat slips available to lease or purchase at the private marina. Pet friendly.
Property Details
Home Type
- Condominium
Est. Annual Taxes
- $3,073
Year Built
- Built in 1985
HOA Fees
- $507 Monthly HOA Fees
Parking
- 1 Carport Space
Home Design
- Traditional Architecture
- Slab Foundation
- Shingle Roof
- Block Exterior
- Stucco
Interior Spaces
- 1,225 Sq Ft Home
- Bar Fridge
- Dry Bar
- Crown Molding
- Ceiling Fan
- Sliding Doors
- Combination Dining and Living Room
- Ceramic Tile Flooring
Kitchen
- Eat-In Kitchen
- <<OvenToken>>
- Range<<rangeHoodToken>>
- <<microwave>>
- Dishwasher
- Wine Refrigerator
- Stone Countertops
- Disposal
Bedrooms and Bathrooms
- 2 Bedrooms
- Walk-In Closet
- 2 Full Bathrooms
Laundry
- Laundry in unit
- Dryer
- Washer
Home Security
Outdoor Features
- Balcony
- Deck
- Screened Patio
- Outdoor Storage
- Porch
Utilities
- Central Air
- Heating Available
- Electric Water Heater
Listing and Financial Details
- Visit Down Payment Resource Website
- Tax Lot 0342
- Assessor Parcel Number 13-30-14-81165-000-0342
Community Details
Overview
- Association fees include cable TV, insurance, maintenance structure, ground maintenance, maintenance, management, pest control, security, sewer, trash, water
- 64 Units
- Shipwatch Subdivision
- 8-Story Property
Recreation
Pet Policy
- Pets up to 25 lbs
- 1 Pet Allowed
Security
- Fire and Smoke Detector
Ownership History
Purchase Details
Home Financials for this Owner
Home Financials are based on the most recent Mortgage that was taken out on this home.Purchase Details
Home Financials for this Owner
Home Financials are based on the most recent Mortgage that was taken out on this home.Purchase Details
Home Financials for this Owner
Home Financials are based on the most recent Mortgage that was taken out on this home.Purchase Details
Home Financials for this Owner
Home Financials are based on the most recent Mortgage that was taken out on this home.Purchase Details
Purchase Details
Purchase Details
Purchase Details
Home Financials for this Owner
Home Financials are based on the most recent Mortgage that was taken out on this home.Purchase Details
Similar Homes in the area
Home Values in the Area
Average Home Value in this Area
Purchase History
| Date | Type | Sale Price | Title Company |
|---|---|---|---|
| Warranty Deed | $345,000 | Coast To Coast Title & Escrow | |
| Warranty Deed | $345,000 | Coast To Coast Title & Escrow | |
| Warranty Deed | $395,000 | Sunbelt Title | |
| Warranty Deed | $240,000 | Mti Title Ins Agency Inc | |
| Interfamily Deed Transfer | -- | Fidelity National Title | |
| Deed | $100 | -- | |
| Warranty Deed | $235,000 | Paramount Title Ii | |
| Interfamily Deed Transfer | -- | Attorney | |
| Warranty Deed | $230,000 | None Available | |
| Warranty Deed | -- | -- |
Mortgage History
| Date | Status | Loan Amount | Loan Type |
|---|---|---|---|
| Open | $165,000 | New Conventional | |
| Closed | $165,000 | New Conventional | |
| Previous Owner | $88,500 | New Conventional | |
| Previous Owner | $239,000 | New Conventional | |
| Previous Owner | $166,270 | New Conventional | |
| Previous Owner | $168,000 | New Conventional | |
| Previous Owner | $156,000 | Adjustable Rate Mortgage/ARM |
Property History
| Date | Event | Price | Change | Sq Ft Price |
|---|---|---|---|---|
| 06/20/2025 06/20/25 | Sold | $345,000 | -4.2% | $282 / Sq Ft |
| 05/22/2025 05/22/25 | Pending | -- | -- | -- |
| 05/08/2025 05/08/25 | Price Changed | $359,950 | -1.4% | $294 / Sq Ft |
| 04/08/2025 04/08/25 | Price Changed | $365,000 | -2.7% | $298 / Sq Ft |
| 03/31/2025 03/31/25 | Price Changed | $375,000 | -5.1% | $306 / Sq Ft |
| 03/26/2025 03/26/25 | For Sale | $395,000 | 0.0% | $322 / Sq Ft |
| 08/02/2024 08/02/24 | Sold | $395,000 | -1.0% | $322 / Sq Ft |
| 06/27/2024 06/27/24 | Pending | -- | -- | -- |
| 05/29/2024 05/29/24 | Price Changed | $399,000 | -6.1% | $326 / Sq Ft |
| 04/05/2024 04/05/24 | For Sale | $425,000 | +84.8% | $347 / Sq Ft |
| 08/17/2018 08/17/18 | Off Market | $230,000 | -- | -- |
| 07/16/2014 07/16/14 | Sold | $230,000 | -7.6% | $188 / Sq Ft |
| 05/22/2014 05/22/14 | For Sale | $249,000 | -- | $203 / Sq Ft |
Tax History Compared to Growth
Tax History
| Year | Tax Paid | Tax Assessment Tax Assessment Total Assessment is a certain percentage of the fair market value that is determined by local assessors to be the total taxable value of land and additions on the property. | Land | Improvement |
|---|---|---|---|---|
| 2024 | $5,758 | $361,204 | -- | $361,204 |
| 2023 | $5,758 | $368,951 | $0 | $368,951 |
| 2022 | $4,946 | $305,044 | $0 | $305,044 |
| 2021 | $4,527 | $240,921 | $0 | $0 |
| 2020 | $4,322 | $225,349 | $0 | $0 |
| 2019 | $4,190 | $215,518 | $0 | $215,518 |
| 2018 | $2,491 | $162,874 | $0 | $0 |
| 2017 | $2,472 | $159,524 | $0 | $0 |
| 2016 | $2,342 | $150,105 | $0 | $0 |
| 2015 | $2,967 | $182,568 | $0 | $0 |
| 2014 | $3,323 | $162,110 | $0 | $0 |
Agents Affiliated with this Home
-
Carl Galler
C
Seller's Agent in 2025
Carl Galler
REALTY EXPERTS
(443) 250-3726
4 in this area
55 Total Sales
-
Bart Hanchey
B
Buyer's Agent in 2025
Bart Hanchey
LIPPLY REAL ESTATE
(888) 423-5775
1 in this area
54 Total Sales
-
Debra McPherson

Seller's Agent in 2024
Debra McPherson
COLDWELL BANKER REALTY
(727) 581-9411
22 in this area
37 Total Sales
About Shipwatch South
Map
Source: Stellar MLS
MLS Number: U7620815
APN: 13-30-14-81165-000-0342
- 11730 Shipwatch Dr Unit 203
- 11510 Shipwatch Dr Unit 1372
- 11510 Shipwatch Dr Unit 1375
- 11510 Shipwatch Dr Unit 3
- 11520 Shipwatch Dr Unit 1385
- 11440 Harbor Way Unit 5009
- 11450 Harbor Way Unit 5008
- 11450 Harbor Way Unit 5002
- 215 1st St
- 11351 Shipwatch Ln Unit 1844
- 14880 Shipwatch Trace Unit 1915
- 11531 Shipwatch Dr Unit 1030
- 14840 Shipwatch Trace Unit 1924
- 399 2nd St Unit 815
- 399 2nd St Unit 818
- 399 2nd St Unit 417
- 399 2nd St Unit 217
- 399 2nd St Unit 718
- 399 C 2nd St Unit 313
- 14800 Walsingham Rd Unit 1215
