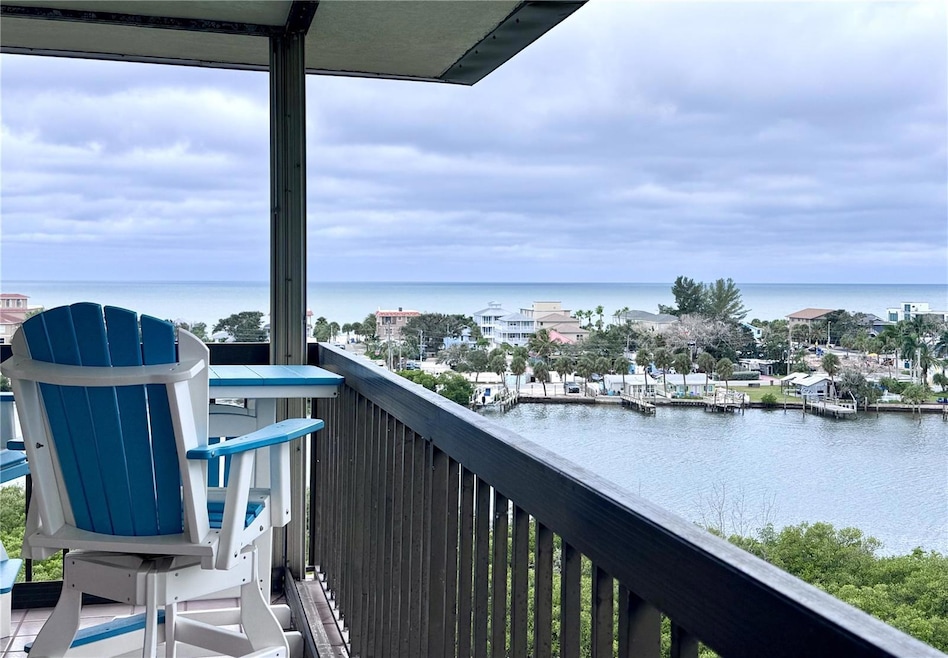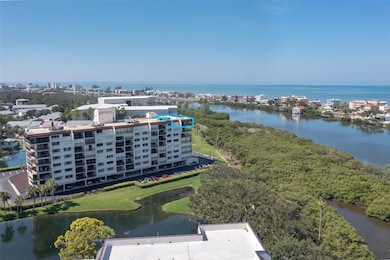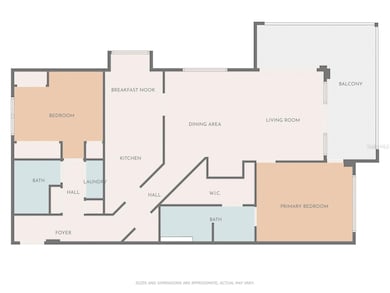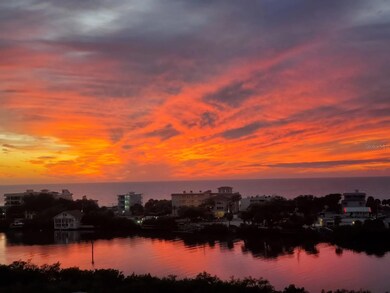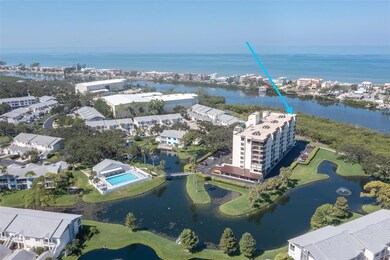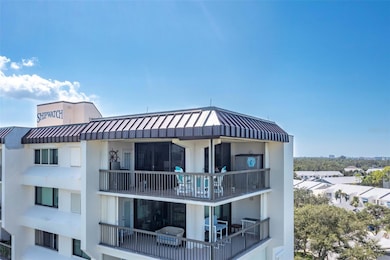Shipwatch South 11590 Shipwatch Dr Unit 841 Floor 8 Largo, FL 33774
Shipwatch Yacht Club NeighborhoodEstimated payment $4,088/month
Highlights
- Ocean or Gulf Waterfront
- Marina
- Access To Intracoastal Waterway
- Oakhurst Elementary School Rated A-
- Beach View
- Fitness Center
About This Home
One or more photo(s) has been virtually staged. The Premier Penthouse at Shipwatch -- Just Over the Bridge from Indian Rocks Beach. This building has passed all Milestone Inspections and has Fully-Funded Reserves! Welcome to Unit 841, a rare TOP-FLOOR CORNER residence offering YEAR-ROUND, PANORAMIC Gulf & sunset views -- the best this side of the bridge. Imagine enjoying all the beauty of beachfront living without the hassles of Gulf Blvd traffic or direct beachfront upkeep. This two-bedroom, two-bath home boasts an expansive wraparound balcony where you can savor sunset skies, pelicans in flight, and boats cruising along the Intracoastal. Inside, the primary suite features a beautifully renovated bathroom with a dual vanity, walk-in shower, and spacious walk-in closet (check out the floor plan!). The kitchen, complete with granite countertops, flows seamlessly into the dining space and breakfast bar -- perfect for everyday living with water views while you dine. Shipwatch is a vibrant, resort-style community offering amenities for every lifestyle: a welcoming clubhouse with social activities, two pools, a fitness center/gym, tennis and pickleball courts, walking paths, a car wash station, and a first-come marina (with a private boat slip also available for purchase separately by Shipwatch owners only). The monthly condo fee conveniently covers water, sewer, trash, insurance, and fully funded reserves -- ensuring peace of mind and a well-maintained building. Unit 841 at Shipwatch Tower 2 offers convenience, community, coastal charm, and potential value-add in an unmatched Florida living experience, at an exceptional price!
Listing Agent
CENTURY 21 BEGGINS Brokerage Phone: 800-541-9923 License #3521560 Listed on: 08/29/2025

Property Details
Home Type
- Condominium
Est. Annual Taxes
- $3,353
Year Built
- Built in 1985
Lot Details
- Southeast Facing Home
- Landscaped
HOA Fees
- $1,073 Monthly HOA Fees
Property Views
Home Design
- Entry on the 8th floor
- Block Foundation
- Membrane Roofing
- Concrete Siding
Interior Spaces
- 1,445 Sq Ft Home
- Wet Bar
- Ceiling Fan
- Shutters
- Sliding Doors
- Living Room
- Tile Flooring
Kitchen
- Range
- Microwave
- Ice Maker
- Dishwasher
- Stone Countertops
- Disposal
Bedrooms and Bathrooms
- 2 Bedrooms
- Primary Bedroom on Main
- Split Bedroom Floorplan
- Walk-In Closet
- 2 Full Bathrooms
Laundry
- Laundry closet
- Dryer
- Washer
Home Security
Parking
- Garage
- 1 Carport Space
- Basement Garage
- Ground Level Parking
- Guest Parking
- Off-Street Parking
- Reserved Parking
- Assigned Parking
Accessible Home Design
- Wheelchair Access
Outdoor Features
- Access To Intracoastal Waterway
- Access To Marina
- Property is near a marina
- Balcony
- Wrap Around Porch
- Patio
- Exterior Lighting
- Outdoor Storage
Location
- Flood Zone Lot
- Property is near public transit
- Property is near a golf course
Schools
- Oakhurst Elementary School
- Seminole Middle School
- Seminole High School
Utilities
- Central Heating and Cooling System
- Thermostat
- Electric Water Heater
- Cable TV Available
Listing and Financial Details
- Visit Down Payment Resource Website
- Tax Lot 0841
- Assessor Parcel Number 13-30-14-81165-000-0841
Community Details
Overview
- Association fees include cable TV, common area taxes, pool, escrow reserves fund, insurance, internet, maintenance structure, ground maintenance, maintenance, management, pest control, private road, recreational facilities, sewer, trash, water
- Christopher Dill Association, Phone Number (727) 573-9300
- Visit Association Website
- Shipwatch Subdivision
- On-Site Maintenance
- 8-Story Property
Amenities
- Clubhouse
- Elevator
- Community Mailbox
Recreation
- Marina
- Recreation Facilities
- Fitness Center
Pet Policy
- Pets up to 25 lbs
- Pet Size Limit
- 1 Pet Allowed
- Dogs and Cats Allowed
Security
- Security Guard
- Hurricane or Storm Shutters
Map
About Shipwatch South
Home Values in the Area
Average Home Value in this Area
Tax History
| Year | Tax Paid | Tax Assessment Tax Assessment Total Assessment is a certain percentage of the fair market value that is determined by local assessors to be the total taxable value of land and additions on the property. | Land | Improvement |
|---|---|---|---|---|
| 2024 | $3,257 | $224,715 | -- | -- |
| 2023 | $3,257 | $218,170 | $0 | $0 |
| 2022 | $3,135 | $211,816 | $0 | $0 |
| 2021 | $3,179 | $205,647 | $0 | $0 |
| 2020 | $3,173 | $202,808 | $0 | $0 |
| 2019 | $3,124 | $198,248 | $0 | $0 |
| 2018 | $2,986 | $194,552 | $0 | $0 |
| 2017 | $2,965 | $190,550 | $0 | $0 |
| 2016 | $2,650 | $167,523 | $0 | $0 |
| 2015 | $2,657 | $166,358 | $0 | $0 |
| 2014 | $2,643 | $165,038 | $0 | $0 |
Property History
| Date | Event | Price | List to Sale | Price per Sq Ft |
|---|---|---|---|---|
| 08/29/2025 08/29/25 | For Sale | $519,000 | -- | $359 / Sq Ft |
Purchase History
| Date | Type | Sale Price | Title Company |
|---|---|---|---|
| Interfamily Deed Transfer | -- | Accommodation | |
| Warranty Deed | $385,000 | Sunbelt Title Agency |
Source: Stellar MLS
MLS Number: TB8422817
APN: 13-30-14-81165-000-0841
- 11590 Shipwatch Dr Unit 848
- 11590 Shipwatch Dr Unit 248
- 11535 Shipwatch Way Unit 1026
- 11730 Shipwatch Dr Unit 203
- 11730 Shipwatch Dr Unit 402
- 11730 Shipwatch Dr Unit 202
- 11450 Harbor Way Unit 5008
- 215 1st St
- 11411 Harbor Way Unit 1621
- 399 2nd St Unit 417
- 399 2nd St Unit 818
- 399 2nd St Unit 815
- 399 2nd St Unit 217
- 399 2nd St Unit 716
- 399 2nd St Unit 313
- 399 2nd St Unit 718
- 14800 Walsingham Rd Unit 1215
- 14800 Walsingham Rd Unit 301
- 74 Gulf Blvd Unit 1B
- 11320 Harbor Way Unit 1720
- 11730 Shipwatch Dr Unit 305
- 11531 Shipwatch Dr Unit 1033
- 72 Gulf Blvd Unit ID1052903P
- 72 Gulf Blvd Unit ID1052905P
- 72 Gulf Blvd Unit ID1052904P
- 72 Gulf Blvd Unit ID1052907P
- 11300 Harbor Way Unit 1734
- 512 1st St Unit 108
- 14531 Walsingham Rd Unit 204
- 14531 Walsingham Rd Unit 203
- 14531 Walsingham Rd Unit 224
- 14531 Walsingham Rd Unit 225
- 14XXX 1xxth Ave
- 611 2nd St Unit B
- 1 Windrush Blvd Unit 103
- 1 Windrush Blvd Unit 79
- 14733 Sunset Dr
- 14744 Sunset Dr
- 508 Garland Cir
- 720 E Gulf Blvd Unit A
