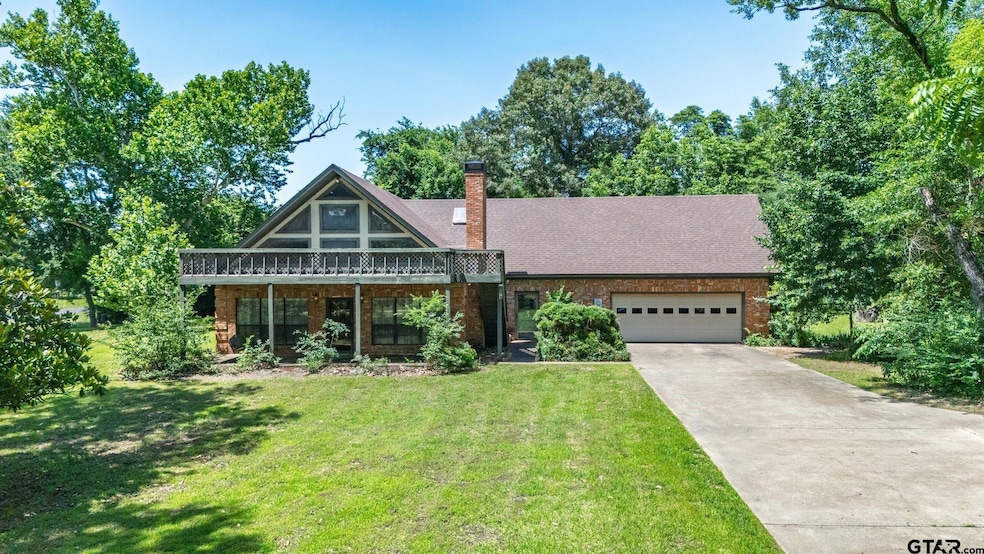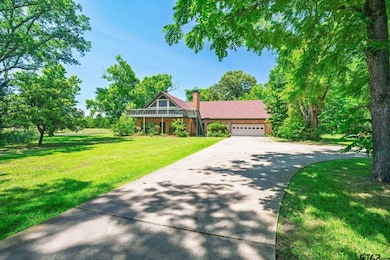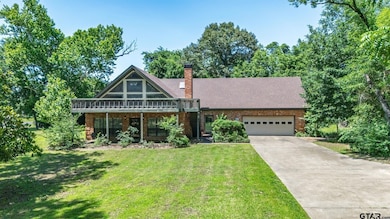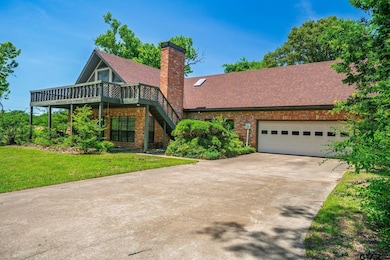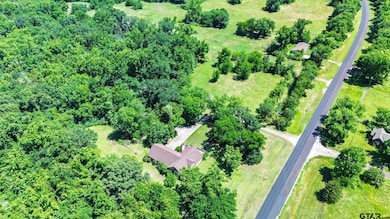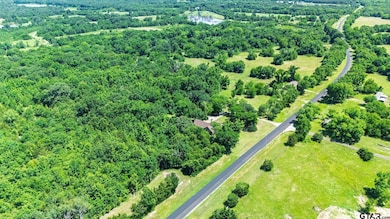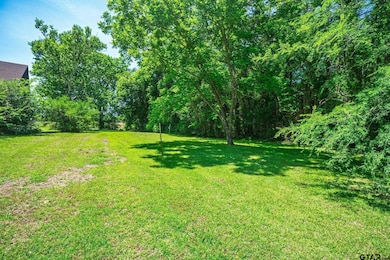11591-1 Farm Road 269 S Pickton, TX 75471
Estimated payment $2,846/month
Highlights
- 12.8 Acre Lot
- Deck
- 1.5-Story Property
- Heavily Wooded Lot
- Vaulted Ceiling
- Main Floor Primary Bedroom
About This Lot
Check out this brick chalet-style home with character and charm on a mostly wooded 12.8 acres with AG-exemption in Southern Hopkins County! A concrete drive to them main house allows easy access to this delightful property. Inside the main house, a 20x20 great room features brick paver flooring, cathedral ceilings, a nice built-in bookcase, brick fireplace, and tons of windows. A second 16x28 living room, with brick paver flooring, could be converted into a third bedroom. An open floor plan provides an easy flow from dining room to the great room. The kitchen includes lots of cabinet storage, a cooktop stove, and double wall oven. Downstairs is the large 14x19 primary ensuite with double sinks, garden tub, 2 separate walk-in closets, and separate shower. Guests also have access to a half-bath downstairs. Upstairs, you'll find a loft, 2nd bedroom with a walk-in closet, and full bathroom. Enjoy a bird's eye view from the 2nd story front deck, accessed from outside. Additional bonuses are high-grade wood panel walls in both living areas and dining room, covered front porch with swing, 2-car attached garage, and storage shed. A smaller house, currently with a tenant, also comes with this property. For more acreage, next door in a separate living, you'll also find 36.9 acres with small ranch house that you can keep as a rental or use it for hosting family or guests. Retreat to this quiet country setting with a private yard and enchanting outdoor space!
Property Details
Property Type
- Land
Year Built
- Built in 1980
Lot Details
- 12.8 Acre Lot
- Property fronts an easement
- Partially Fenced Property
- Barbed Wire
- Level Lot
- Heavily Wooded Lot
Home Design
- 1.5-Story Property
- Cottage
- Brick Exterior Construction
- Slab Foundation
- Composition Roof
Interior Spaces
- 2,617 Sq Ft Home
- Vaulted Ceiling
- Ceiling Fan
- Wood Burning Fireplace
- Brick Fireplace
- Great Room
- Three Living Areas
- Combination Kitchen and Dining Room
- Den
- Utility Room
Kitchen
- Electric Oven or Range
- Dishwasher
Flooring
- Brick
- Carpet
- Vinyl
Bedrooms and Bathrooms
- 2 Bedrooms
- Primary Bedroom on Main
- Split Bedroom Floorplan
- Walk-In Closet
- Double Vanity
- Private Water Closet
- Bathtub with Shower
- Garden Bath
- Linen Closet In Bathroom
Parking
- 2 Car Garage
- Front Facing Garage
Schools
- Como-Pickton Elementary And Middle School
- Como-Pickton High School
Utilities
- Central Air
- Natural Gas Not Available
- Co-Op Water
- Septic System
Community Details
Overview
- Rural 12.8 Acres Subdivision
Recreation
- Balcony
- Deck
- Covered Patio or Porch
- Outdoor Storage
- Outbuilding
- Rain Gutters
Map
Home Values in the Area
Average Home Value in this Area
Property History
| Date | Event | Price | List to Sale | Price per Sq Ft |
|---|---|---|---|---|
| 11/13/2025 11/13/25 | For Sale | $453,900 | -- | $173 / Sq Ft |
Source: Greater Tyler Association of REALTORS®
MLS Number: 25016590
- 14948 Farm Road 269 S
- 11591-2 Farm Road 269 S
- 87 Acres Farm Road 269 S
- TBD County Road 2383
- 12.69 acres Farm Road 269 S
- 9834 Farm Road 269 S
- 14581 Texas Highway 11 E
- 1816 County Road 2386
- 236 County Road 2391
- 0 Cr 2400 Ns 0 Unit 20967097
- 2051 County Road 2389
- 29.987 Acres Texas 11
- 11591 Farm Road 269 S
- 17113 Texas Highway 11 E
- 1706 County Road 2420
- 800 County Road 2390
- 4 Acres County Road 2402
- 18 Acres County Road 2402
- 276 County Road 2470
- 1304 County Road 2381 S
- 605 N Main St
- 1124 N Main St
- 271 County Road 3604
- 116 Kimberly St
- 1533 Industrial Dr E Unit 128
- 1533 Industrial Dr E Unit 223
- 412 Austin Acre Rd
- 400 Bill Bradford Rd Unit 13
- 417 Martin Luther King Junior Dr
- 415 Martin Luther King Junior Dr
- 707 Fuller St Unit D
- 1220 Texas St Unit 9
- 701 Cranford St
- 601-701 Industrial Dr
- 1699 Arbala Rd
- 409 Rosemont St
- 235 Private Road 5834
- 325 League St S
- 720 Connally St
- 601 Houston St
