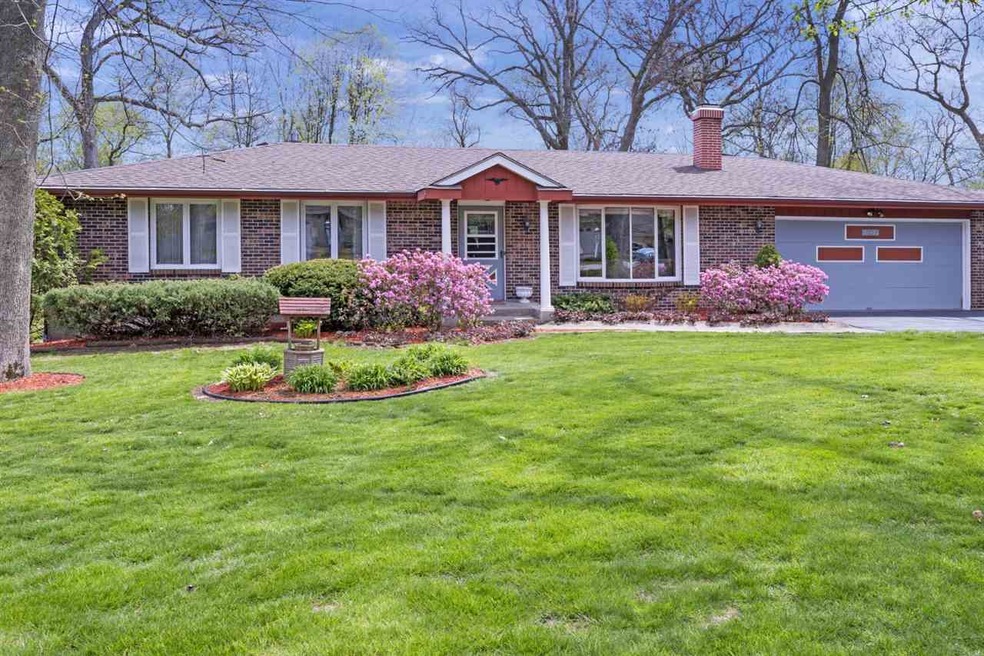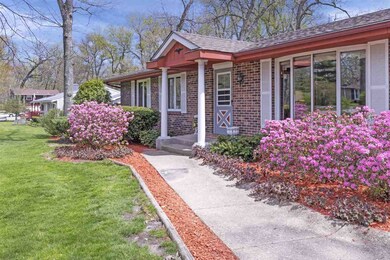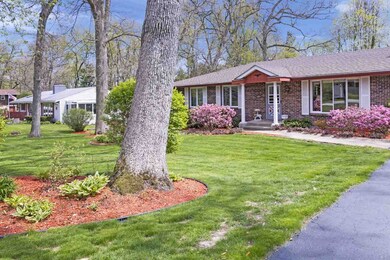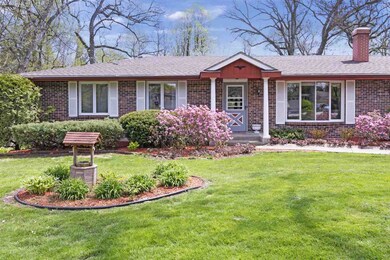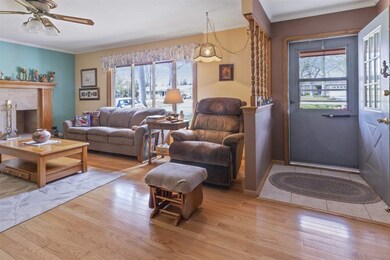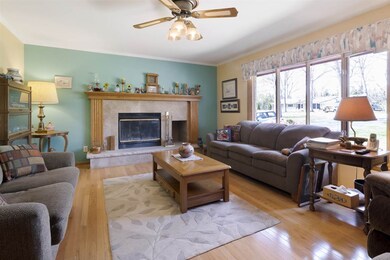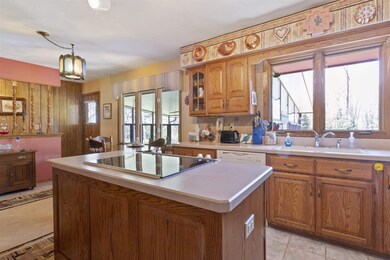
11591 Beverly Ln Belvidere, IL 61008
Estimated Value: $279,000 - $337,000
Highlights
- Wooded Lot
- Fenced Yard
- Patio
- Ranch Style House
- Brick or Stone Mason
- Forced Air Heating and Cooling System
About This Home
As of June 2020Custom built, one owner Ranch with 4 car tandem Garage. Outstanding and convenient location in a two street subdivision in Boone County, just minutes east of I90 at Riverside and Olson. This three bedroom ranch has an eat-in Kitchen with center island overlooking the huge 3 season room, flagstone patio, and private wooded fenced-in backyard. Living room with fireplace. Finished lower level with rec room, potential bedroom, office, laundry room, and plenty of storage. Brand New roof in 2020. Well cared for home, with an incredible park like setting.
Last Agent to Sell the Property
Re/Max Property Source License #475151238 Listed on: 05/09/2020

Last Buyer's Agent
Michael Gambino
Gambino Realtors License #475180719
Home Details
Home Type
- Single Family
Est. Annual Taxes
- $3,278
Year Built
- Built in 1976
Lot Details
- 0.59 Acre Lot
- Fenced Yard
- Wooded Lot
Home Design
- Ranch Style House
- Brick or Stone Mason
- Shingle Roof
- Wood Siding
Interior Spaces
- Gas Fireplace
- Basement Fills Entire Space Under The House
Kitchen
- Electric Range
- Stove
- Microwave
- Dishwasher
Bedrooms and Bathrooms
- 3 Bedrooms
- 2 Full Bathrooms
Laundry
- Dryer
- Washer
Parking
- 4 Car Garage
- Driveway
Outdoor Features
- Patio
Schools
- Seth Whitman Elementary School
- Belvidere Central Middle School
- Belvidere North High School
Utilities
- Forced Air Heating and Cooling System
- Heating System Uses Natural Gas
- Well
- Gas Water Heater
- Septic System
Ownership History
Purchase Details
Home Financials for this Owner
Home Financials are based on the most recent Mortgage that was taken out on this home.Purchase Details
Similar Homes in Belvidere, IL
Home Values in the Area
Average Home Value in this Area
Purchase History
| Date | Buyer | Sale Price | Title Company |
|---|---|---|---|
| Milani Matthew J | $179,900 | Title Underwriters Agency | |
| Mcnelly Frederick W | $6,500 | -- |
Mortgage History
| Date | Status | Borrower | Loan Amount |
|---|---|---|---|
| Open | Milani Matthew J | $170,900 |
Property History
| Date | Event | Price | Change | Sq Ft Price |
|---|---|---|---|---|
| 06/29/2020 06/29/20 | Sold | $179,900 | 0.0% | $139 / Sq Ft |
| 05/11/2020 05/11/20 | Pending | -- | -- | -- |
| 05/09/2020 05/09/20 | For Sale | $179,900 | -- | $139 / Sq Ft |
Tax History Compared to Growth
Tax History
| Year | Tax Paid | Tax Assessment Tax Assessment Total Assessment is a certain percentage of the fair market value that is determined by local assessors to be the total taxable value of land and additions on the property. | Land | Improvement |
|---|---|---|---|---|
| 2023 | $5,047 | $64,494 | $10,120 | $54,374 |
| 2022 | $4,599 | $60,128 | $10,120 | $50,008 |
| 2021 | $4,426 | $58,066 | $10,120 | $47,946 |
| 2020 | $3,678 | $51,829 | $10,120 | $41,709 |
| 2019 | $3,278 | $46,754 | $10,120 | $36,634 |
| 2018 | $3,196 | $146,968 | $112,756 | $34,212 |
| 2017 | $2,962 | $43,671 | $10,286 | $33,385 |
| 2016 | $2,982 | $42,320 | $10,222 | $32,098 |
| 2015 | $1,347 | $38,424 | $11,210 | $27,214 |
| 2014 | $23,182 | $37,980 | $11,210 | $26,770 |
Agents Affiliated with this Home
-
Matt Humpal

Seller's Agent in 2020
Matt Humpal
RE/MAX
(815) 509-4469
108 Total Sales
-

Buyer's Agent in 2020
Michael Gambino
Gambino Realtors
Map
Source: NorthWest Illinois Alliance of REALTORS®
MLS Number: 202002281
APN: 05-05-154-004
- 12112 Laurel Ln
- 11065 Covington Place
- 873 Olson Spring Close
- 12309 Lakeview Dr
- 12321 Lakeview Dr
- 12379 Cameron Ct
- 12616 New York St
- 12620 New York St
- 12628 New York St
- 1014 Forest Garden Dr
- 173 Callaway Cove
- 12725 Ashfield Rd
- 12169 Ayrshire Ln
- 136 Callaway Cove
- 1859 Winding Creek Dr
- 11920 Hunterston Dr
- 10277 Creekside Place
- 8895 Meadow Lake Trail
- 8859 Gold Finch Cir
- 2693 Orth Rd
- 11591 Beverly Ln
- 11565 Beverly Ln
- 11611 Beverly Ln
- 11590 Beverly Ln
- 11533 Beverly Ln
- 11661 Beverly Ln
- 11560 Beverly Ln
- 11660 Beverly Ln
- 11702 Galloway Ln
- 11515 Beverly Ln
- 11681 Beverly Ln
- 11697 Galloway Ln
- 11510 Beverly Ln
- 1089 Donna Dr
- 1302 Riverside Rd
- 1198 Riverside Rd
- 1094 Donna Dr
- 11712 Dundee Dr
- 11701 Galloway Ln
- 1084 Donna Dr
