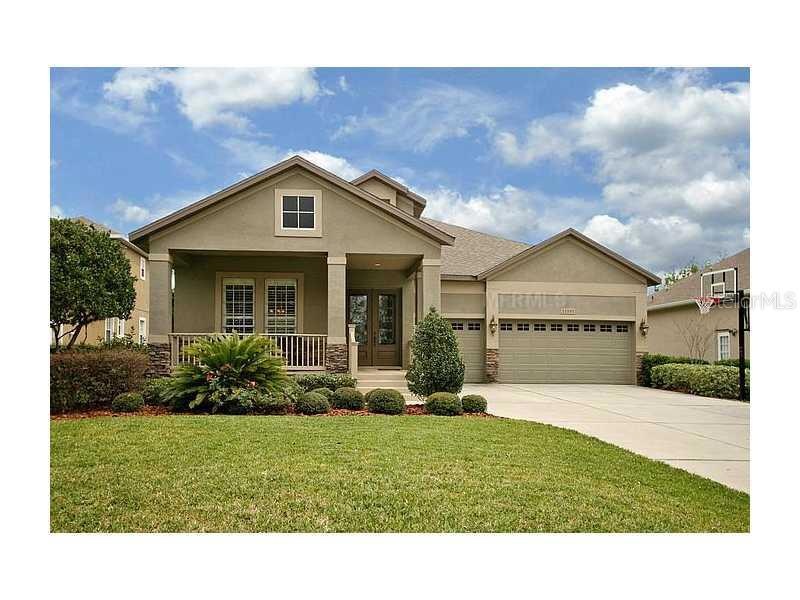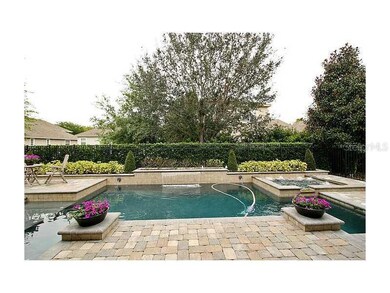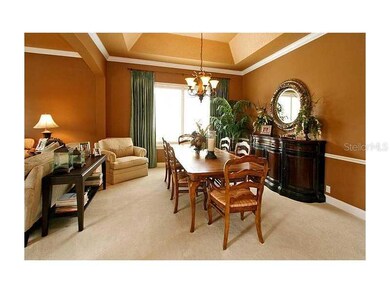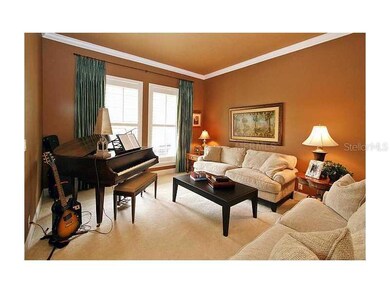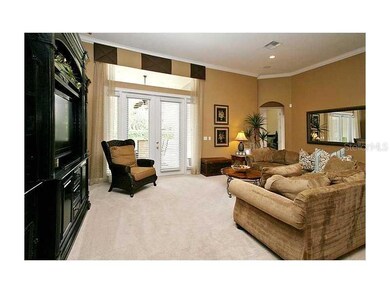
11591 Claymont Cir Windermere, FL 34786
Highlights
- Boat Ramp
- Parking available for a boat
- Access To Lake
- Windermere Elementary School Rated A
- Golf Course Community
- Oak Trees
About This Home
As of November 2022Beautiful Windermere home located in desirable Keenes Pointe. Pride of ownership shows in this lovingly maintained and professionally decorated home! Flexible split floorplan boasts a master suite complete with chandelier and bay windows offering views of the beautiful backyard living areas. Master Bath is fit for royalty complete with twin sinks and vanities, separate make-up vanity, two person jetted tub, and massive shower with dual shower heads. Kitchen features gas range, double oven, stainless steel appliances, and breakfast bar adjacent to the family room. French doors lead from the family room to the outdoor living area with gorgeous pavered deck, sparkling pool, and spa. Crown molding in living room, dining room, family room, and master suite. Laundry room complete with utility sink and cabinet storage. Beautifully landscaped -- large front porch. Keenes Pointe is a premier guard gated golf community with neighborhood playgrounds and lake access to Lake Burden and the pristine Butler Chain of Lakes.
Last Agent to Sell the Property
THE ROSENBLOOM TEAM License #479993 Listed on: 03/21/2013

Home Details
Home Type
- Single Family
Est. Annual Taxes
- $5,615
Year Built
- Built in 2004
Lot Details
- 0.26 Acre Lot
- West Facing Home
- Child Gate Fence
- Mature Landscaping
- Private Lot
- Level Lot
- Irrigation
- Oak Trees
- Property is zoned P-D
HOA Fees
- $196 Monthly HOA Fees
Parking
- 3 Car Attached Garage
- Garage Door Opener
- Parking available for a boat
- Golf Cart Parking
Home Design
- Slab Foundation
- Shingle Roof
- Block Exterior
- Stone Siding
- Stucco
Interior Spaces
- 2,837 Sq Ft Home
- Open Floorplan
- Crown Molding
- Tray Ceiling
- Cathedral Ceiling
- Ceiling Fan
- Blinds
- French Doors
- Entrance Foyer
- Great Room
- Family Room
- Inside Utility
- Laundry in unit
Kitchen
- Eat-In Kitchen
- Oven
- Range
- Microwave
- Dishwasher
- Stone Countertops
- Solid Wood Cabinet
- Disposal
Flooring
- Carpet
- Ceramic Tile
Bedrooms and Bathrooms
- 4 Bedrooms
- Split Bedroom Floorplan
- Walk-In Closet
- 3 Full Bathrooms
Home Security
- Security System Owned
- Fire and Smoke Detector
Pool
- Heated Indoor Pool
- Screened Pool
- Saltwater Pool
- Spa
- Fence Around Pool
- Pool Sweep
- Pool Tile
Outdoor Features
- Access To Lake
- Deck
- Covered patio or porch
- Exterior Lighting
Schools
- Windermere Elementary School
- Bridgewater Middle School
- West Orange High School
Utilities
- Central Heating and Cooling System
- Gas Water Heater
- Septic Tank
- High Speed Internet
- Cable TV Available
Listing and Financial Details
- Legal Lot and Block 050 / 07
- Assessor Parcel Number 31-23-28-4077-07-050
Community Details
Overview
- Association fees include insurance, private road, recreational facilities
- Keenes Pointe Unit 4 Subdivision
- Association Owns Recreation Facilities
- The community has rules related to deed restrictions
Recreation
- Boat Ramp
- Boat Dock
- Golf Course Community
- Community Playground
- Park
Security
- Security Service
Ownership History
Purchase Details
Home Financials for this Owner
Home Financials are based on the most recent Mortgage that was taken out on this home.Purchase Details
Home Financials for this Owner
Home Financials are based on the most recent Mortgage that was taken out on this home.Purchase Details
Home Financials for this Owner
Home Financials are based on the most recent Mortgage that was taken out on this home.Purchase Details
Home Financials for this Owner
Home Financials are based on the most recent Mortgage that was taken out on this home.Similar Homes in Windermere, FL
Home Values in the Area
Average Home Value in this Area
Purchase History
| Date | Type | Sale Price | Title Company |
|---|---|---|---|
| Warranty Deed | $863,479 | Coast Title | |
| Warranty Deed | $825,000 | Hometown Title Group | |
| Warranty Deed | $507,500 | First Platinum Title Agency | |
| Warranty Deed | $354,400 | Universal Land Title Inc |
Mortgage History
| Date | Status | Loan Amount | Loan Type |
|---|---|---|---|
| Open | $806,500 | New Conventional | |
| Previous Owner | $618,750 | New Conventional | |
| Previous Owner | $336,000 | New Conventional | |
| Previous Owner | $299,000 | Unknown | |
| Previous Owner | $38,717 | Unknown | |
| Previous Owner | $283,512 | Purchase Money Mortgage |
Property History
| Date | Event | Price | Change | Sq Ft Price |
|---|---|---|---|---|
| 11/21/2022 11/21/22 | Sold | $825,000 | -4.1% | $291 / Sq Ft |
| 10/24/2022 10/24/22 | Pending | -- | -- | -- |
| 10/15/2022 10/15/22 | For Sale | $860,000 | +69.5% | $303 / Sq Ft |
| 05/26/2015 05/26/15 | Off Market | $507,500 | -- | -- |
| 05/23/2013 05/23/13 | Sold | $507,500 | -3.3% | $179 / Sq Ft |
| 05/03/2013 05/03/13 | Pending | -- | -- | -- |
| 03/21/2013 03/21/13 | For Sale | $524,850 | -- | $185 / Sq Ft |
Tax History Compared to Growth
Tax History
| Year | Tax Paid | Tax Assessment Tax Assessment Total Assessment is a certain percentage of the fair market value that is determined by local assessors to be the total taxable value of land and additions on the property. | Land | Improvement |
|---|---|---|---|---|
| 2025 | $13,123 | $833,520 | $210,000 | $623,520 |
| 2024 | $11,382 | $804,640 | $210,000 | $594,640 |
| 2023 | $11,382 | $715,198 | $210,000 | $505,198 |
| 2022 | $7,036 | $475,359 | $0 | $0 |
| 2021 | $6,942 | $461,514 | $0 | $0 |
| 2020 | $6,616 | $455,142 | $110,000 | $345,142 |
| 2019 | $7,039 | $458,201 | $110,000 | $348,201 |
| 2018 | $7,633 | $450,032 | $110,000 | $340,032 |
| 2017 | $7,907 | $462,045 | $130,000 | $332,045 |
| 2016 | $7,902 | $453,055 | $130,000 | $323,055 |
| 2015 | $7,696 | $430,047 | $120,000 | $310,047 |
| 2014 | $7,245 | $395,693 | $110,000 | $285,693 |
Agents Affiliated with this Home
-
Irma Yapor

Seller's Agent in 2022
Irma Yapor
Real Proprty International
(407) 909-9200
58 Total Sales
-
Angela Durruthy

Buyer's Agent in 2022
Angela Durruthy
KEENE'S POINTE REALTY
(407) 496-5811
54 Total Sales
-
Cindy Rosenbloom

Seller's Agent in 2013
Cindy Rosenbloom
THE ROSENBLOOM TEAM
(407) 579-4573
105 Total Sales
Map
Source: Stellar MLS
MLS Number: O5149804
APN: 31-2328-4077-07-050
- 11425 Claymont Cir
- 11474 Claymont Cir
- 7673 Ripplepointe Way
- 11213 Grander Dr
- 7629 Ripplepointe Way
- 7660 Ripplepointe Way
- 7508 Lake Albert Dr
- 8276 Maritime Flag St Unit 201
- 11434 Jasper Kay Terrace Unit 306
- 8256 Maritime Flag St Unit 103
- 8374 Bowden Way
- 8271 Maritime Flag St Unit 109
- 8271 Maritime Flag St Unit 125
- 11446 Jasper Kay Terrace Unit 202
- 11446 Jasper Kay Terrace Unit 106
- 11345 Preserve View Dr
- 8737 Leeland Archer Blvd
- 7443 Lake Albert Dr
- 11564 Mizzon Dr Unit 305/925
- 7407 Ripplepointe Way
