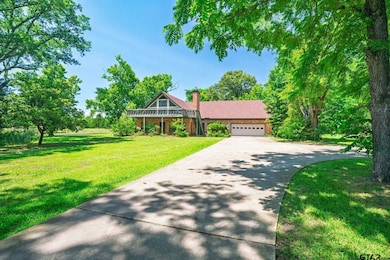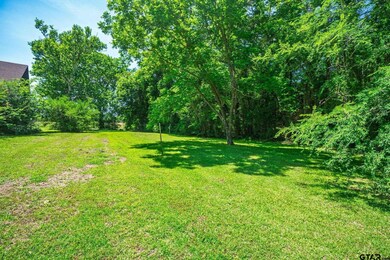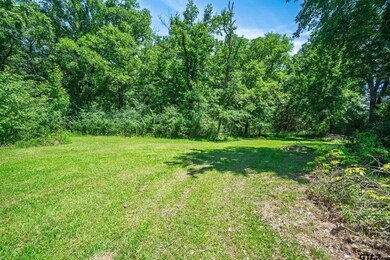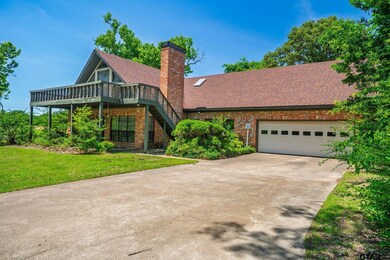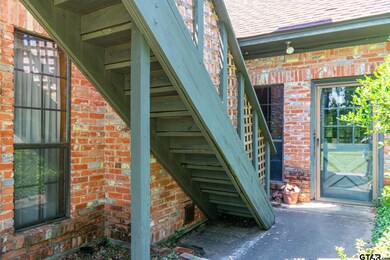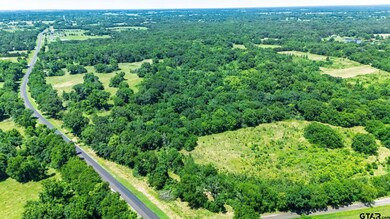11591 Farm Road 269 S Pickton, TX 75471
Estimated payment $4,750/month
Highlights
- 49.7 Acre Lot
- Deck
- 1.5-Story Property
- Heavily Wooded Lot
- Vaulted Ceiling
- Main Floor Primary Bedroom
About This Lot
Don't miss this one-owner brick chalet-style home with character and charm on a mostly wooded 49 acres with AG-exemption in Southern Hopkins County! In addition, you'll also find a second home that you can keep as a rental or use it for hosting family or guests. A concrete drive to the main house allows easy access to this delightful property. Inside the main house, a 20x20 great room features brick paver flooring, cathedral ceilings, a nice built-in bookcase, brick fireplace, and tons of windows. A second 16x28 living room, with brick paver flooring, could be converted into a third bedroom. An open floor plan provides an easy flow from dining room to the great room. The kitchen includes lots of cabinet storage, a cooktop stove, and double wall oven. Downstairs is the large 14x19 primary ensuite with double sinks, garden tub, 2 separate walk-in closets, and separate shower. Guests also have access to a half-bath downstairs. Upstairs, you'll find a loft, 2nd bedroom with a walk-in closet, and full bathroom. Enjoy a bird's eye view from the 2nd story front deck, accessed from outside. Additional bonuses are high-grade wood panel walls in both living areas and dining room, covered front porch with swing, 2-car attached garage, and storage shed. A smaller house, currently with a tenant, also comes with this property. Retreat to this quiet country setting with a private yard and enchanting outdoor space!
Property Details
Property Type
- Land
Est. Annual Taxes
- $3,892
Year Built
- Built in 1980
Lot Details
- 49.7 Acre Lot
- Property fronts an easement
- Partially Fenced Property
- Barbed Wire
- Level Lot
- Heavily Wooded Lot
Home Design
- 1.5-Story Property
- Cottage
- Brick Exterior Construction
- Slab Foundation
- Composition Roof
Interior Spaces
- 2,617 Sq Ft Home
- Vaulted Ceiling
- Ceiling Fan
- Wood Burning Fireplace
- Brick Fireplace
- Great Room
- Three Living Areas
- Combination Kitchen and Dining Room
- Den
- Utility Room
Kitchen
- Electric Oven or Range
- Dishwasher
Flooring
- Brick
- Carpet
- Vinyl
Bedrooms and Bathrooms
- 2 Bedrooms
- Primary Bedroom on Main
- Split Bedroom Floorplan
- Walk-In Closet
- Double Vanity
- Private Water Closet
- Bathtub with Shower
- Garden Bath
- Linen Closet In Bathroom
Parking
- 2 Car Garage
- Front Facing Garage
Schools
- Como-Pickton Elementary And Middle School
- Como-Pickton High School
Utilities
- Central Air
- Natural Gas Not Available
- Co-Op Water
- Septic System
Community Details
Overview
- Rural 49 Acres Subdivision
Recreation
- Balcony
- Deck
- Covered patio or porch
- Outdoor Storage
- Outbuilding
- Rain Gutters
Map
Home Values in the Area
Average Home Value in this Area
Tax History
| Year | Tax Paid | Tax Assessment Tax Assessment Total Assessment is a certain percentage of the fair market value that is determined by local assessors to be the total taxable value of land and additions on the property. | Land | Improvement |
|---|---|---|---|---|
| 2024 | $3,892 | $359,420 | -- | -- |
| 2023 | $295 | $22,000 | $22,000 | -- |
| 2022 | $2,945 | $296,200 | $0 | $0 |
| 2021 | $2,434 | $0 | $0 | $0 |
| 2020 | $3,853 | $0 | $0 | $0 |
| 2019 | $3,853 | $0 | $0 | $0 |
| 2018 | $3,853 | $0 | $0 | $0 |
| 2017 | -- | $0 | $0 | $0 |
| 2016 | -- | $0 | $0 | $0 |
| 2015 | -- | $0 | $0 | $0 |
| 2014 | -- | $0 | $0 | $0 |
Property History
| Date | Event | Price | Change | Sq Ft Price |
|---|---|---|---|---|
| 06/06/2025 06/06/25 | For Sale | $799,000 | -- | $305 / Sq Ft |
Source: Greater Tyler Association of REALTORS®
MLS Number: 25008738
APN: R000016257
- 1706 County Road 2420
- 16376 Texas 11
- 16607 Texas Highway 11 E
- 29.987 Acres Texas 11
- 16888 Texas Highway 11 E
- 14581 Texas Highway 11 E
- 17113 Texas 11
- 2846 County Road 2415
- 9464 Farm Road 269 S
- TBD County Road 2422
- 236 County Road 2391
- 2051 County Road 2389
- 0 S Farm Road 269 Unit 18127800
- 16376 Texas Highway 11 E
- 284 County Road 2388
- 999 W Main St
- 87 Acres Farm Road 269 S
- 8006 Farm Road 269 S
- 3259 County Road 2408
- 13673 Interstate Highway 30 E
- 179 Wichita Dr
- 207 County Road 1739
- site number 5 Arapaho
- 1533 Industrial Dr E Unit 217
- 1336 West Ave
- 141 Russell Dr
- 417 Martin Luther King Junior Dr
- 415 Martin Luther King Junior Dr
- 707 Fuller St Unit D
- 707 Fuller St Unit C
- 475 Industrial Dr W
- 475 Industrial Dr W
- 475 Industrial Dr W
- 475 Industrial Dr W
- 505 Industrial Dr W Unit 505D
- 1699 Arbala Rd
- 601-701 Industrial Dr
- 1118 E Goode St Unit B
- 1118 E Goode St Unit A

