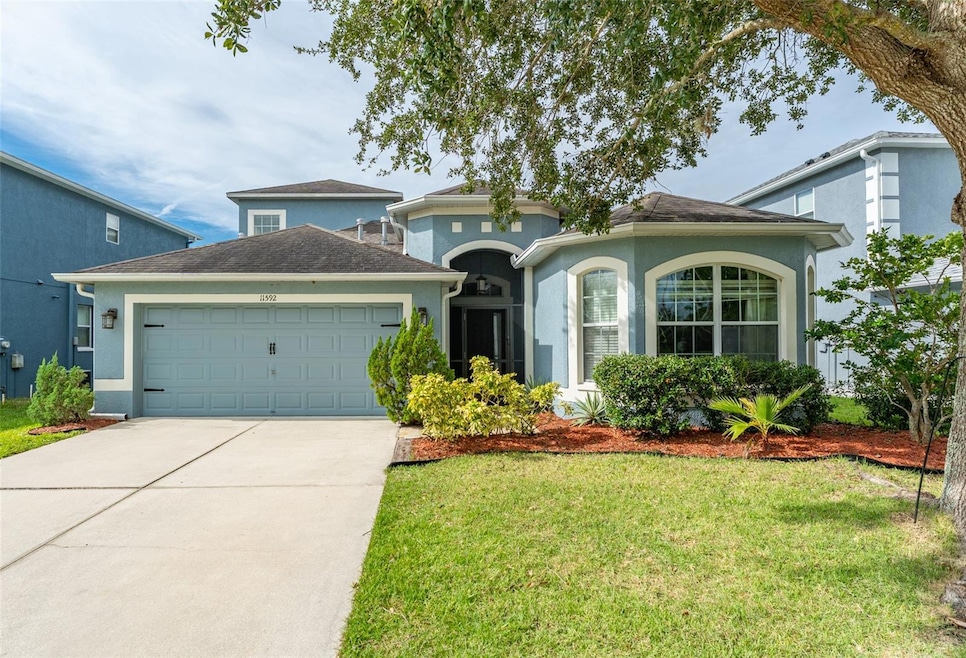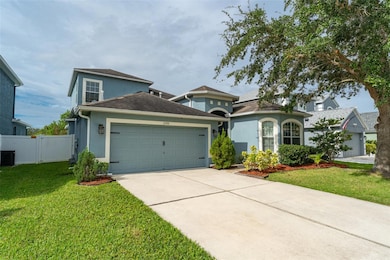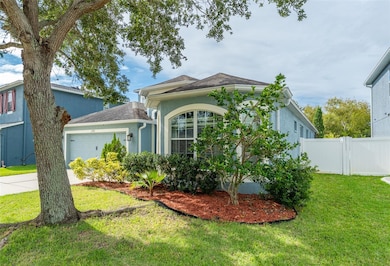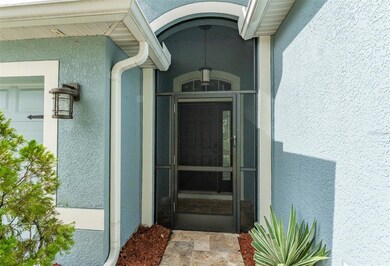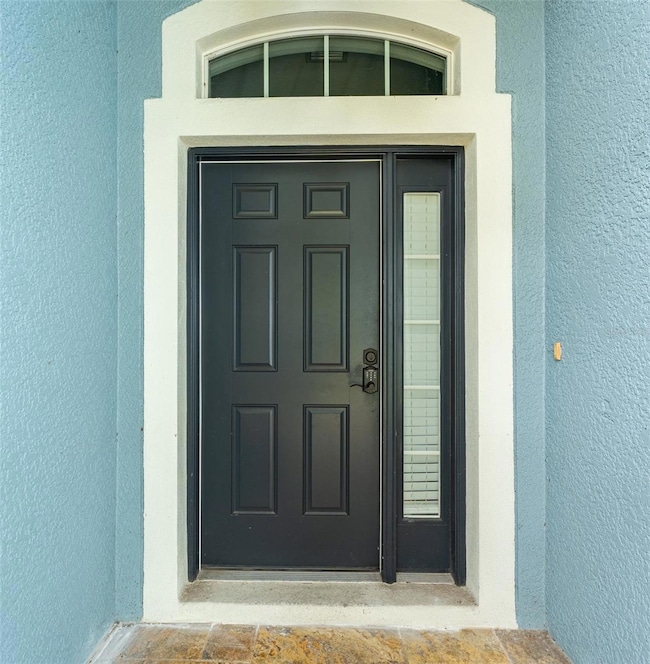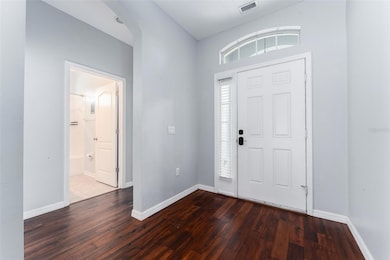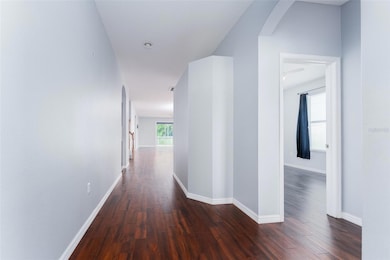
11592 Weston Course Loop Riverview, FL 33579
Estimated payment $2,814/month
Highlights
- Fitness Center
- View of Trees or Woods
- Clubhouse
- Riverview High School Rated A-
- Open Floorplan
- Traditional Architecture
About This Home
Under contract-accepting backup offers. SELLERS IS READY TO SELL!! Stunning Home with Serene Conservation and Pond Views! Prepare to be impressed by this beautifully maintained home situated on a premium homesite offering tranquil conservation and pond views, all enjoyed from your expansive screened lanai with elegant travertine tile. Inside, you’ll find wood floors flowing throughout the home, high ceilings, and an abundance of natural light that enhances the spacious and open layout. The kitchen is a chef’s dream, featuring granite countertops, a stylish decorative backsplash, and a seamless view into the formal dining and living areas—perfect for entertaining. The private master suite is a true retreat, complete with a luxurious master bath boasting a garden tub, a spacious walk-in shower, and upgraded finishes. Oversized secondary bedrooms have ample space for family, guests, or home office use. Upstairs, a massive bonus room awaits—ideal as a game room, media space, or flexible living area tailored to your needs. Step outside to your peaceful lanai and fully fenced backyard, where you’ll enjoy serene mornings and relaxing evenings surrounded by nature. This home truly has it all—space, style, and a setting that’s hard to beat. Don’t miss out—schedule your private showing today!
Listing Agent
RE/MAX BAYSIDE REALTY LLC Brokerage Phone: 813-938-1781 License #3238601 Listed on: 09/13/2025

Home Details
Home Type
- Single Family
Est. Annual Taxes
- $8,476
Year Built
- Built in 2009
Lot Details
- 5,860 Sq Ft Lot
- Northeast Facing Home
- Mature Landscaping
- Irrigation Equipment
- Property is zoned PD
HOA Fees
- $5 Monthly HOA Fees
Parking
- 2 Car Attached Garage
- Garage Door Opener
- Driveway
Property Views
- Pond
- Woods
Home Design
- Traditional Architecture
- Bi-Level Home
- Slab Foundation
- Shingle Roof
- Block Exterior
- Stone Siding
- Stucco
Interior Spaces
- 2,603 Sq Ft Home
- Open Floorplan
- High Ceiling
- Ceiling Fan
- Window Treatments
- Sliding Doors
- Family Room
- Living Room
- Breakfast Room
- Formal Dining Room
- Bonus Room
Kitchen
- Eat-In Kitchen
- Dinette
- Range
- Microwave
- Dishwasher
- Stone Countertops
- Disposal
Flooring
- Wood
- Carpet
Bedrooms and Bathrooms
- 3 Bedrooms
- Primary Bedroom on Main
- Split Bedroom Floorplan
- Walk-In Closet
- 2 Full Bathrooms
- Soaking Tub
Laundry
- Laundry Room
- Dryer
- Washer
Outdoor Features
- Covered Patio or Porch
- Exterior Lighting
- Rain Gutters
- Private Mailbox
Schools
- Collins Elementary School
- Barrington Middle School
- Riverview High School
Utilities
- Central Air
- Heat Pump System
- Thermostat
- Natural Gas Connected
- Gas Water Heater
- Cable TV Available
Listing and Financial Details
- Visit Down Payment Resource Website
- Legal Lot and Block 11 / 8
- Assessor Parcel Number U-04-31-20-85P-000008-00011.0
- $1,702 per year additional tax assessments
Community Details
Overview
- Association fees include pool, recreational facilities
- Real Manage Association, Phone Number (866) 473-2573
- Panther Trace Ph 2A 2 Unit Subdivision
- The community has rules related to deed restrictions
- Community features wheelchair access
- Handicap Modified Features In Community
Recreation
- Tennis Courts
- Community Basketball Court
- Pickleball Courts
- Racquetball
- Community Playground
- Fitness Center
- Community Pool
- Park
- Dog Park
Additional Features
- Clubhouse
- Security Service
Map
Home Values in the Area
Average Home Value in this Area
Tax History
| Year | Tax Paid | Tax Assessment Tax Assessment Total Assessment is a certain percentage of the fair market value that is determined by local assessors to be the total taxable value of land and additions on the property. | Land | Improvement |
|---|---|---|---|---|
| 2025 | $8,829 | $361,532 | $91,142 | $270,390 |
| 2024 | $8,829 | $361,586 | $91,142 | $270,444 |
| 2023 | $8,812 | $365,681 | $87,887 | $277,794 |
| 2022 | $7,264 | $316,884 | $71,611 | $245,273 |
| 2021 | $6,691 | $250,058 | $58,591 | $191,467 |
| 2020 | $4,286 | $160,120 | $0 | $0 |
| 2019 | $4,189 | $156,520 | $0 | $0 |
| 2018 | $4,135 | $153,602 | $0 | $0 |
| 2017 | $4,070 | $187,679 | $0 | $0 |
| 2016 | $4,041 | $147,349 | $0 | $0 |
| 2015 | $4,011 | $146,325 | $0 | $0 |
| 2014 | $4,107 | $145,164 | $0 | $0 |
| 2013 | -- | $142,809 | $0 | $0 |
Property History
| Date | Event | Price | List to Sale | Price per Sq Ft | Prior Sale |
|---|---|---|---|---|---|
| 02/12/2026 02/12/26 | Pending | -- | -- | -- | |
| 01/09/2026 01/09/26 | Price Changed | $405,000 | -4.7% | $156 / Sq Ft | |
| 09/13/2025 09/13/25 | For Sale | $425,000 | -4.7% | $163 / Sq Ft | |
| 06/03/2022 06/03/22 | Sold | $446,000 | +4.9% | $171 / Sq Ft | View Prior Sale |
| 05/03/2022 05/03/22 | Pending | -- | -- | -- | |
| 04/28/2022 04/28/22 | For Sale | $425,000 | +46.6% | $163 / Sq Ft | |
| 01/02/2020 01/02/20 | Sold | $290,000 | -3.3% | $111 / Sq Ft | View Prior Sale |
| 12/09/2019 12/09/19 | Pending | -- | -- | -- | |
| 12/05/2019 12/05/19 | For Sale | $300,000 | -- | $115 / Sq Ft |
Purchase History
| Date | Type | Sale Price | Title Company |
|---|---|---|---|
| Warranty Deed | $446,000 | Fidelity National Title | |
| Warranty Deed | $290,000 | Fidelity Natl Ttl Of Fl Inc | |
| Warranty Deed | $228,800 | Alday Donalson Title Agencie |
Mortgage History
| Date | Status | Loan Amount | Loan Type |
|---|---|---|---|
| Open | $334,500 | New Conventional | |
| Previous Owner | $275,500 | New Conventional | |
| Previous Owner | $224,562 | FHA |
About the Listing Agent

Born and raised in Long Island, New York, Michael Shea brings East Coast grit, strong family values, and an unshakable work ethic to Florida’s luxury real estate market. Mike developed a sharp eye for detail, elite-level service standards, and the competitive drive required to deliver exceptional results. Since relocating to Florida in 2010, Mike has built a reputation for excellence, trust, and discretion. His clients appreciate his unwavering integrity, relentless dedication, and ability to
Michael's Other Listings
Source: Stellar MLS
MLS Number: TB8427060
APN: U-04-31-20-85P-000008-00011.0
- 11470 Weston Course Loop
- 12508 Evington Point Dr
- 12407 Gilmerton Mist Ln
- 12425 Fairlawn Dr
- 12218 Fairlawn Dr
- 11446 Cambray Creek Loop Unit 1
- 11761 Lake Lucaya Dr
- 11834 Lark Song Loop
- 12923 Fieldmoor Ct
- 12732 Evington Point Dr
- 12236 Fairlawn Dr
- 12646 Belcroft Dr
- 11852 Lark Song Loop
- 12637 Belcroft Dr
- 12669 Belcroft Dr
- 12903 Brant Tree Dr
- 12625 Belcroft Dr
- 11709 Stonewood Gate Dr
- 11813 Stonewood Gate Dr
- 11702 Lake Lucaya Dr
Ask me questions while you tour the home.
