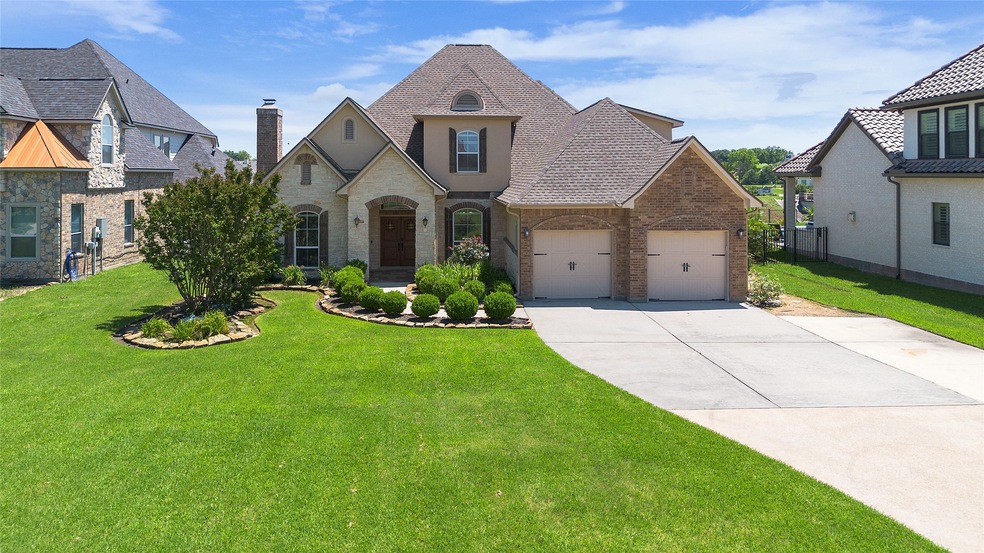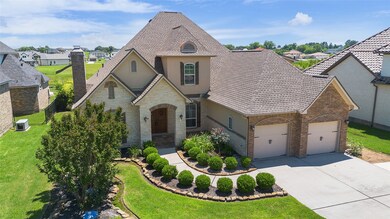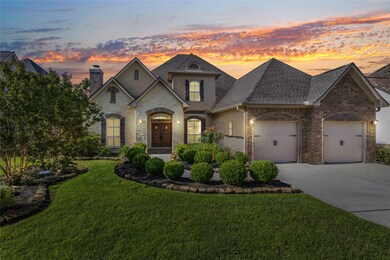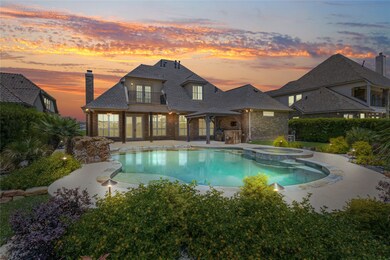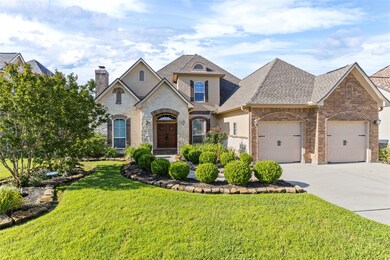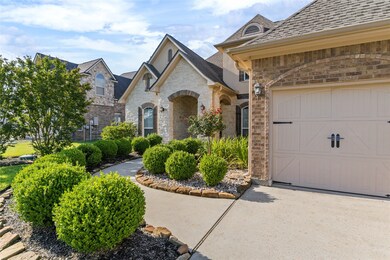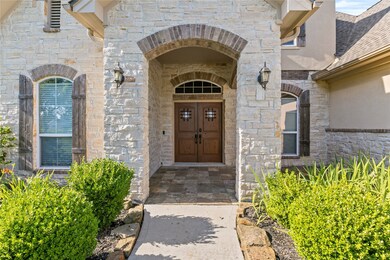
11593 Grandview Dr Montgomery, TX 77356
Lake Conroe NeighborhoodHighlights
- Lake Front
- In Ground Pool
- Maid or Guest Quarters
- Madeley Ranch Elementary School Rated A
- 0.57 Acre Lot
- Deck
About This Home
As of February 2025Set along the prestigious waterfront that opens to the shimmering expanse of Lake Conroe, this 4 bed, 3.5 bath estate embodies both refinement and serenity while featuring numerous upgrades including new carpet, new gas cooktop and a new roof installed 2022. The living area is designed to impress, featuring soaring ceilings, a magnificent stone gas fireplace, custom built-ins, and breathtaking views of the lake. The chef's kitchen is equipped with stainless steel appliances, a gas cooktop with a pot filler in a deep set brick surround, and a double oven. The master suite is a haven of luxury, with a tiled shower, a jetted soaking tub for uninterrupted relaxation, and an expansive custom closet. Indulge in an abundance of storage options, with all bedrooms featuring walk-in closets, a spacious mudroom, walk-in attic storage, and numerous extra closets. The outdoor space is equally impressive with a gorgeous saltwater pool and spa, an outdoor kitchen and unparalleled views of the lake.
Last Agent to Sell the Property
Orchard Brokerage License #0741232 Listed on: 06/10/2024

Last Buyer's Agent
Nonmls
Houston Association of REALTORS
Home Details
Home Type
- Single Family
Est. Annual Taxes
- $12,073
Year Built
- Built in 2006
Lot Details
- 0.57 Acre Lot
- Lake Front
- Home fronts a canal
- Back Yard Fenced
HOA Fees
- $125 Monthly HOA Fees
Parking
- 2 Car Attached Garage
Property Views
- Lake
- Canal
Home Design
- Traditional Architecture
- Brick Exterior Construction
- Slab Foundation
- Composition Roof
Interior Spaces
- 4,039 Sq Ft Home
- 2-Story Property
- Crown Molding
- High Ceiling
- Ceiling Fan
- 2 Fireplaces
- Wood Burning Fireplace
- Gas Fireplace
- Window Treatments
- Formal Entry
- Family Room Off Kitchen
- Living Room
- Breakfast Room
- Dining Room
- Home Office
- Utility Room
- Washer and Gas Dryer Hookup
- Fire and Smoke Detector
Kitchen
- Breakfast Bar
- Walk-In Pantry
- <<doubleOvenToken>>
- Gas Cooktop
- <<microwave>>
- Dishwasher
- Kitchen Island
- Disposal
- Pot Filler
Flooring
- Carpet
- Tile
- Vinyl Plank
- Vinyl
Bedrooms and Bathrooms
- 4 Bedrooms
- En-Suite Primary Bedroom
- Maid or Guest Quarters
- Double Vanity
- Single Vanity
- Dual Sinks
- Soaking Tub
- <<tubWithShowerToken>>
- Separate Shower
Eco-Friendly Details
- Energy-Efficient Thermostat
- Ventilation
Pool
- In Ground Pool
- Spa
Outdoor Features
- Balcony
- Deck
- Covered patio or porch
- Outdoor Kitchen
Schools
- Madeley Ranch Elementary School
- Montgomery Junior High School
- Montgomery High School
Utilities
- Central Heating and Cooling System
- Heating System Uses Gas
- Programmable Thermostat
- Water Softener is Owned
- Septic Tank
Community Details
Overview
- Association fees include ground maintenance
- Grand Harbor HOA, Phone Number (936) 582-1054
- Grand Harbor Subdivision
Recreation
- Community Pool
Similar Homes in Montgomery, TX
Home Values in the Area
Average Home Value in this Area
Property History
| Date | Event | Price | Change | Sq Ft Price |
|---|---|---|---|---|
| 03/31/2025 03/31/25 | Rented | $4,400 | 0.0% | -- |
| 03/11/2025 03/11/25 | Under Contract | -- | -- | -- |
| 02/26/2025 02/26/25 | For Rent | $4,400 | 0.0% | -- |
| 02/18/2025 02/18/25 | Sold | -- | -- | -- |
| 01/25/2025 01/25/25 | Pending | -- | -- | -- |
| 01/02/2025 01/02/25 | Price Changed | $785,000 | -1.8% | $194 / Sq Ft |
| 12/12/2024 12/12/24 | For Sale | $799,000 | +3.1% | $198 / Sq Ft |
| 10/07/2024 10/07/24 | Sold | -- | -- | -- |
| 09/23/2024 09/23/24 | Price Changed | $775,000 | -3.0% | $192 / Sq Ft |
| 09/03/2024 09/03/24 | Price Changed | $799,000 | -4.8% | $198 / Sq Ft |
| 08/14/2024 08/14/24 | Price Changed | $839,000 | -3.5% | $208 / Sq Ft |
| 07/25/2024 07/25/24 | Price Changed | $869,000 | -3.3% | $215 / Sq Ft |
| 07/02/2024 07/02/24 | Price Changed | $899,000 | -2.7% | $223 / Sq Ft |
| 06/21/2024 06/21/24 | Price Changed | $924,000 | -2.6% | $229 / Sq Ft |
| 06/10/2024 06/10/24 | For Sale | $949,000 | -- | $235 / Sq Ft |
Tax History Compared to Growth
Tax History
| Year | Tax Paid | Tax Assessment Tax Assessment Total Assessment is a certain percentage of the fair market value that is determined by local assessors to be the total taxable value of land and additions on the property. | Land | Improvement |
|---|---|---|---|---|
| 2024 | $5,866 | $423,467 | -- | -- |
| 2022 | $5,575 | $349,970 | $68,310 | $0 |
| 2021 | $5,350 | $318,150 | $68,310 | $249,840 |
| 2020 | $5,469 | $292,500 | $68,310 | $224,190 |
Agents Affiliated with this Home
-
Kristin McCandless

Seller's Agent in 2025
Kristin McCandless
Brazos Land Company
(281) 733-0056
5 in this area
40 Total Sales
-
Catherine Cunningham

Seller's Agent in 2025
Catherine Cunningham
Orchard Brokerage
(713) 261-6891
2 in this area
21 Total Sales
-
Amy Staley
A
Seller Co-Listing Agent in 2025
Amy Staley
Orchard Brokerage
(832) 457-5111
2 in this area
83 Total Sales
-
N
Buyer's Agent in 2024
Nonmls
Houston Association of REALTORS
Map
Source: Houston Association of REALTORS®
MLS Number: 24971721
APN: 5380-09-00101
- 11585 Grandview Dr
- 11592 Grandview Dr
- 11584 Grandview Dr
- 11621 Grandview Dr
- 11678 Renaissance Dr
- 11690 Renaissance Dr
- 11592 Grand Pine Dr
- 18890 Serene Water Dr
- 11670 Renaissance Dr
- 11683 Renaissance Dr
- 11707 W Grand Pond Dr
- 18984 Harbor Side Blvd
- 19012 Harbor Side Blvd
- 11552 Renaissance Dr
- 11673 Grandview Dr
- 18835 Serene Water Dr
- 19004 Harbor Side Blvd
- 11685 Grandview Dr
- 11537 Renaissance Dr
- 11468 Grand Pine Dr
