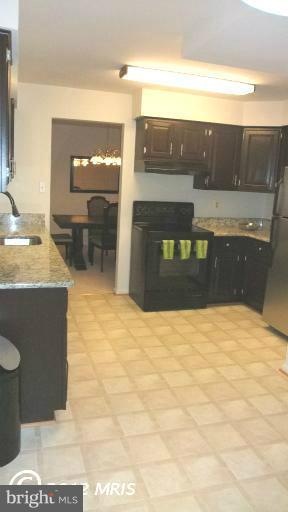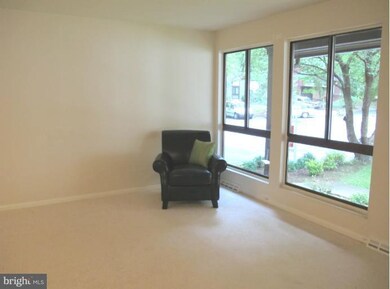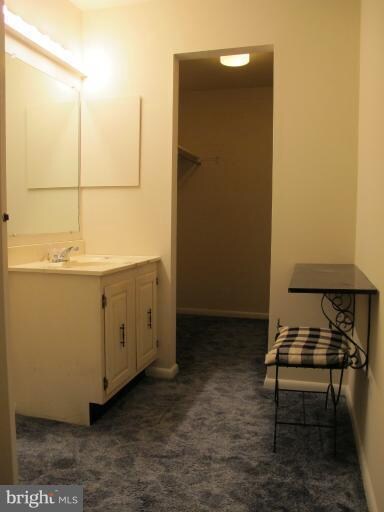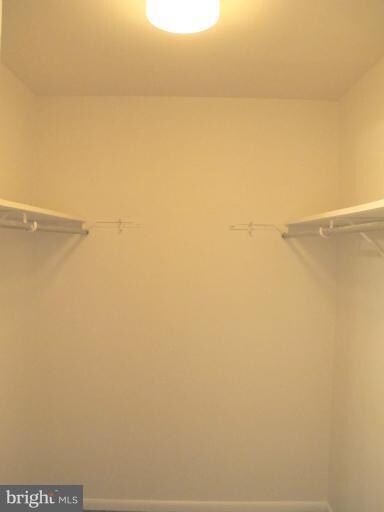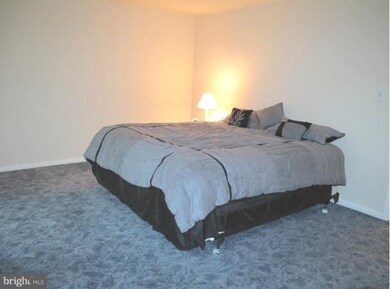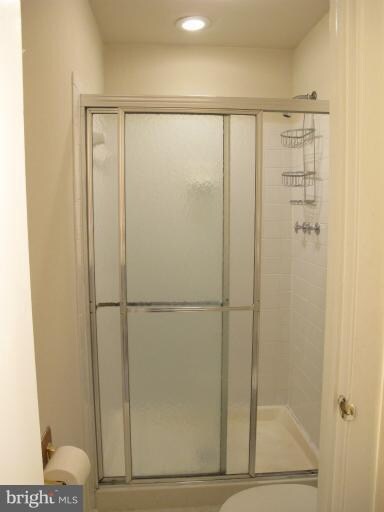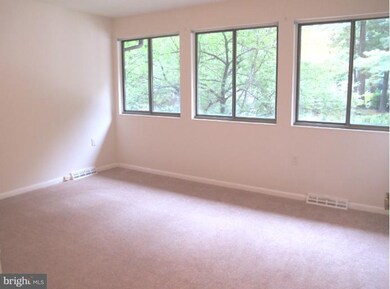11593 Red Leaf Ct Reston, VA 20191
Highlights
- Colonial Architecture
- Deck
- Private Lot
- Terraset Elementary Rated A-
- Property is near a park
- Wooded Lot
About This Home
As of December 2019Great location for this move-in-ready home with 3BR/2.5 baths in park like setting. Private rear deck overlooking a fenced backyard adjoining acres of protected woodlands. Nice walk to community swimming pool, tot lot & tennis courts w/access to miles of walking/biking trails. Charming home with fireplace at end of cul-de-sac. 2.5 miles to the new Metro Silver Line!
Last Agent to Sell the Property
Berkshire Hathaway HomeServices PenFed Realty License #0225080214

Home Details
Home Type
- Single Family
Est. Annual Taxes
- $3,660
Year Built
- Built in 1971
Lot Details
- 7,526 Sq Ft Lot
- Cul-De-Sac
- Back Yard Fenced
- Private Lot
- Secluded Lot
- Wooded Lot
- Backs to Trees or Woods
- Property is in very good condition
- Property is zoned 370
HOA Fees
- $47 Monthly HOA Fees
Home Design
- Colonial Architecture
- Wood Siding
Interior Spaces
- 1,792 Sq Ft Home
- Property has 3 Levels
- Traditional Floor Plan
- Cathedral Ceiling
- 1 Fireplace
- Entrance Foyer
- Family Room
- Combination Dining and Living Room
Kitchen
- Stove
- Ice Maker
- Dishwasher
- Disposal
Bedrooms and Bathrooms
- 3 Bedrooms
- En-Suite Primary Bedroom
- En-Suite Bathroom
- 2.5 Bathrooms
Laundry
- Dryer
- Washer
Unfinished Basement
- Walk-Out Basement
- Basement Fills Entire Space Under The House
- Exterior Basement Entry
- Basement with some natural light
Parking
- Parking Space Number Location: 2
- Off-Street Parking
Outdoor Features
- Deck
- Porch
Location
- Property is near a park
Utilities
- Central Heating and Cooling System
- Natural Gas Water Heater
Listing and Financial Details
- Tax Lot 28
- Assessor Parcel Number 26-4-9-2-28
Community Details
Overview
- Vail
Amenities
- Recreation Room
Recreation
- Tennis Courts
- Community Playground
- Community Pool
- Jogging Path
Ownership History
Purchase Details
Home Financials for this Owner
Home Financials are based on the most recent Mortgage that was taken out on this home.Purchase Details
Home Financials for this Owner
Home Financials are based on the most recent Mortgage that was taken out on this home.Map
Home Values in the Area
Average Home Value in this Area
Purchase History
| Date | Type | Sale Price | Title Company |
|---|---|---|---|
| Deed | $475,000 | First American Mortgage Sln | |
| Warranty Deed | $415,000 | -- |
Mortgage History
| Date | Status | Loan Amount | Loan Type |
|---|---|---|---|
| Open | $41,500 | FHA | |
| Closed | $15,112 | FHA | |
| Open | $466,396 | FHA | |
| Previous Owner | $325,600 | New Conventional | |
| Previous Owner | $297,637 | Credit Line Revolving |
Property History
| Date | Event | Price | Change | Sq Ft Price |
|---|---|---|---|---|
| 12/06/2019 12/06/19 | Sold | $475,000 | -3.0% | $265 / Sq Ft |
| 11/06/2019 11/06/19 | Pending | -- | -- | -- |
| 10/25/2019 10/25/19 | For Sale | $489,900 | +18.0% | $273 / Sq Ft |
| 08/28/2012 08/28/12 | Sold | $415,000 | 0.0% | $232 / Sq Ft |
| 07/16/2012 07/16/12 | Pending | -- | -- | -- |
| 06/21/2012 06/21/12 | For Sale | $415,000 | -- | $232 / Sq Ft |
Tax History
| Year | Tax Paid | Tax Assessment Tax Assessment Total Assessment is a certain percentage of the fair market value that is determined by local assessors to be the total taxable value of land and additions on the property. | Land | Improvement |
|---|---|---|---|---|
| 2024 | $6,807 | $564,620 | $204,000 | $360,620 |
| 2023 | $6,595 | $561,030 | $204,000 | $357,030 |
| 2022 | $6,114 | $513,570 | $189,000 | $324,570 |
| 2021 | $5,527 | $452,880 | $189,000 | $263,880 |
| 2020 | $5,528 | $449,210 | $189,000 | $260,210 |
| 2019 | $5,032 | $408,950 | $176,000 | $232,950 |
| 2018 | $4,878 | $424,200 | $176,000 | $248,200 |
| 2017 | $5,141 | $425,560 | $176,000 | $249,560 |
| 2016 | $5,046 | $418,560 | $169,000 | $249,560 |
| 2015 | $4,783 | $411,290 | $169,000 | $242,290 |
| 2014 | $4,407 | $379,750 | $149,000 | $230,750 |
Source: Bright MLS
MLS Number: 1004017762
APN: 0264-09020028
- 2339 Millennium Ln
- 11649 Stoneview Square Unit 89/11C
- 11657 Stoneview Square Unit 97/11C
- 2357 Generation Dr
- 11631 Stoneview Squa Unit 12C
- 2241C Lovedale Ln Unit 412C
- 11701 Karbon Hill Ct Unit 503A
- 2229 Lovedale Ln Unit E, 303B
- 2224 Springwood Dr Unit 102A
- 2255 Castle Rock Square Unit 12C
- 2247 Castle Rock Square Unit 1B
- 2217H Lovedale Ln Unit 209A
- 2320 Glade Bank Way
- 2323 Middle Creek Ln
- 2216 Springwood Dr Unit 202
- 2310 Glade Bank Way
- 11856 Saint Trinians Ct
- 11608 Windbluff Ct Unit 7/007B2
- 2423 Alsop Ct
- 2279 Double Eagle Ct
