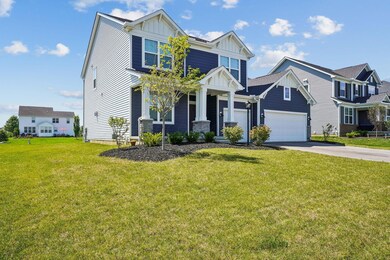
11595 Caldwell Way Pickerington, OH 43147
Estimated Value: $576,546 - $592,000
Highlights
- Loft
- Great Room
- Forced Air Heating and Cooling System
- Toll Gate Elementary School Rated A-
- Ceramic Tile Flooring
- 3 Car Garage
About This Home
As of November 2024Why wait for a new build, when this incredible home could be yours today? Welcome to this wonderfully updated Westchester floor plan home. This house offers 3200sqft of living space, with 4 beds and 2.5 baths. Tall 9ft ceilings throughout the open concept first floor. The kitchen is decked out with white cabinets, quartz counter tops, gold hardware, huge island, range hood, and stainless steel appliances. Just up the stairs you have a good sized loft. The very spacious master bedroom comes w/ a walk-in closet and ensuite. The owners bathroom has double sink gray vanity, soaker tub and walk in tiled shower. The other 3 bedrooms are big with walk-in closets. The 3 car garage is perfect for a big family. And if you runout of storage in your garage, just head down to your unfinished basement!
Last Agent to Sell the Property
Howard Hanna Lenker Group License #2014004470 Listed on: 11/01/2024

Home Details
Home Type
- Single Family
Est. Annual Taxes
- $826
Year Built
- Built in 2023
Lot Details
- 0.32 Acre Lot
HOA Fees
- $27 Monthly HOA Fees
Parking
- 3 Car Garage
Home Design
- Vinyl Siding
- Stone Exterior Construction
Interior Spaces
- 3,268 Sq Ft Home
- 2-Story Property
- Great Room
- Loft
- Laundry on upper level
- Basement
Kitchen
- Gas Range
- Microwave
- Dishwasher
Flooring
- Carpet
- Ceramic Tile
Bedrooms and Bathrooms
- 4 Bedrooms
Utilities
- Forced Air Heating and Cooling System
- Heating System Uses Gas
Community Details
- Association Phone (877) 405-1089
- Omni HOA
Listing and Financial Details
- Assessor Parcel Number 03-60939-900
Ownership History
Purchase Details
Home Financials for this Owner
Home Financials are based on the most recent Mortgage that was taken out on this home.Purchase Details
Home Financials for this Owner
Home Financials are based on the most recent Mortgage that was taken out on this home.Purchase Details
Similar Homes in Pickerington, OH
Home Values in the Area
Average Home Value in this Area
Purchase History
| Date | Buyer | Sale Price | Title Company |
|---|---|---|---|
| Vo Khanh | $579,900 | None Listed On Document | |
| Csernik Rachel | $554,100 | None Listed On Document | |
| Pulte Homes Of Ohio Llc | -- | -- | |
| Callahan Matthew J | -- | -- |
Mortgage History
| Date | Status | Borrower | Loan Amount |
|---|---|---|---|
| Open | Vo Khanh | $463,920 | |
| Previous Owner | Csernik Rachel | $443,244 |
Property History
| Date | Event | Price | Change | Sq Ft Price |
|---|---|---|---|---|
| 11/19/2024 11/19/24 | Sold | $579,900 | 0.0% | $177 / Sq Ft |
| 11/01/2024 11/01/24 | For Sale | $579,900 | 0.0% | $177 / Sq Ft |
| 10/06/2024 10/06/24 | Off Market | $579,900 | -- | -- |
| 09/26/2024 09/26/24 | Price Changed | $579,900 | -1.7% | $177 / Sq Ft |
| 08/23/2024 08/23/24 | Price Changed | $589,900 | -1.7% | $181 / Sq Ft |
| 08/03/2024 08/03/24 | Price Changed | $599,900 | -4.0% | $184 / Sq Ft |
| 07/26/2024 07/26/24 | For Sale | $624,900 | -- | $191 / Sq Ft |
Tax History Compared to Growth
Tax History
| Year | Tax Paid | Tax Assessment Tax Assessment Total Assessment is a certain percentage of the fair market value that is determined by local assessors to be the total taxable value of land and additions on the property. | Land | Improvement |
|---|---|---|---|---|
| 2024 | $16,758 | $141,420 | $17,730 | $123,690 |
| 2023 | $826 | $17,730 | $17,730 | -- |
| 2022 | $0 | $17,730 | $17,730 | $0 |
Agents Affiliated with this Home
-
Jacob Ballard

Seller's Agent in 2024
Jacob Ballard
Howard Hanna Lenker Group
(614) 981-8247
2 in this area
142 Total Sales
-
Vi Nguyen

Buyer's Agent in 2024
Vi Nguyen
Coldwell Banker Realty
(614) 353-2463
1 in this area
13 Total Sales
Map
Source: Columbus and Central Ohio Regional MLS
MLS Number: 224025338
APN: 03-60939-900
- 11722 Daventry Dr NW
- 11755 Daventry Dr NW
- 11581 Daventry Dr NW
- 8123 Comstock Terrace NW
- 8212 Hotsprings Dr NW
- 11796 Chanticleer Dr NW
- 8260 Refugee Rd
- 12205 Rooster Tail Dr
- 12258 Pleasant View Dr
- 12222 Taylors Way
- 12262 Pleasant View Dr
- 11148 Hampton Dr
- 12221 Rooster Tail Dr
- 8431 Graystone Dr
- 11199 Pickerington Rd NW
- 12233 Rooster Tail Dr
- 8105 Jitterbug Ln NW
- 12349 Ebright Ln
- 816 Kelburn Ln
- 12280 Pleasant View Dr
- 11613 Caldwell Way
- 11614 Caldwell Way
- 11618 Caldwell Way
- 11620 Caldwell Ct
- 11605 Springcreek Dr
- 11624 Caldwell Ct
- 11628 Caldwell Ct
- 11598 Spring Creek Dr
- 11600 Spring Creek Dr
- 11609 Spring Creek Dr
- 11632 Caldwell Ct
- 11629 Caldwell Ct
- Lot 125 Caldwell Ct
- 11636 Caldwell Ct
- Lot 129 Caldwell Ct
- 11633 Caldwell Ct
- 11611 Caldwell Way
- 11604 Springcreek Dr
- Lot 133 Spring Creek Dr
- 11608 Springcreek Dr






