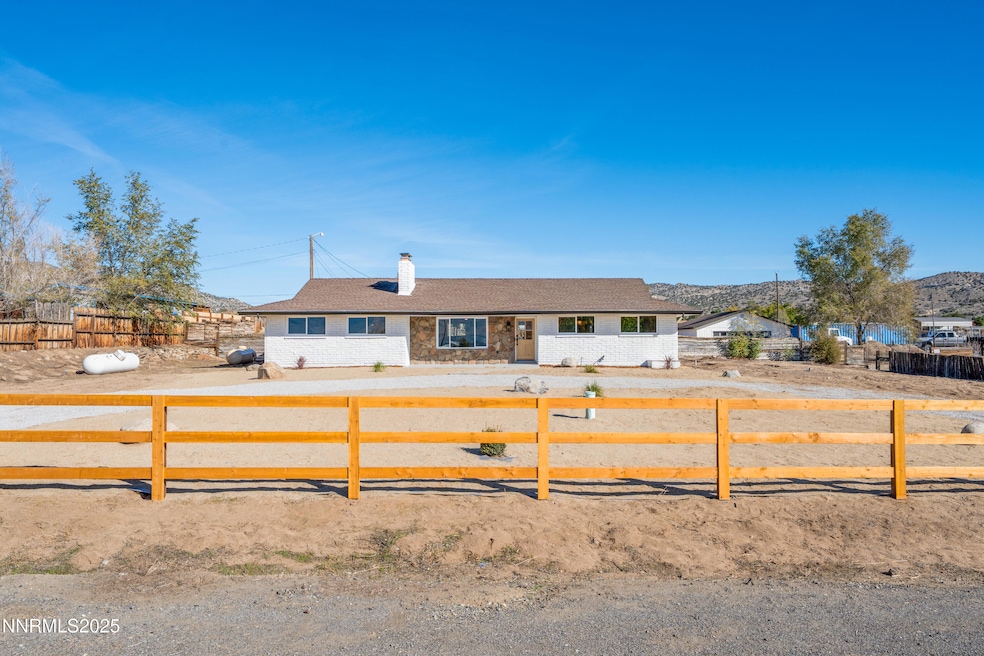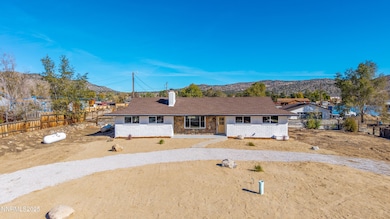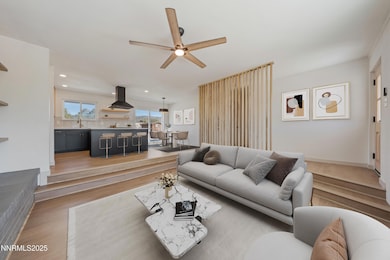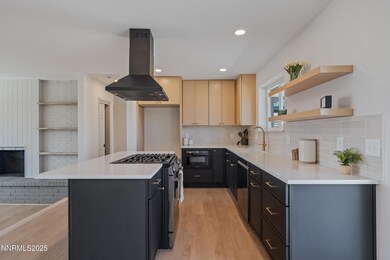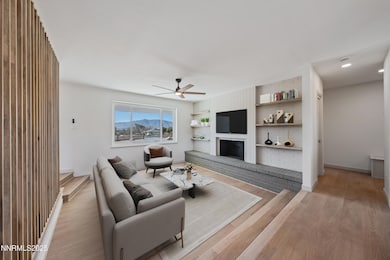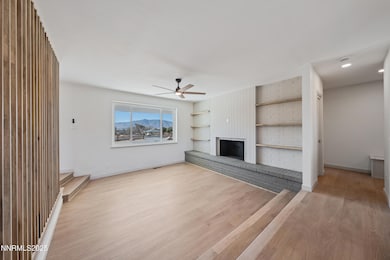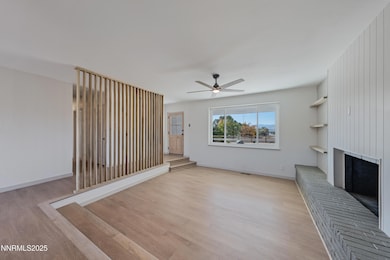Estimated payment $3,427/month
Highlights
- Horses Allowed On Property
- RV Access or Parking
- Mountain View
- Stokesdale Elementary School Rated A-
- 1.05 Acre Lot
- Fireplace in Primary Bedroom
About This Home
Step inside a home that doesn't just check boxes; it sets the bar. Every inch of this 1,844 sq ft residence on just over an acre has been reimagined by professional designers who understand that great design isn't just about how it looks, but how it feels. Here, layered textures and warm, modern finishes come together in a way that feels intentional, not staged. The layout offers three bedrooms and three full baths, including two oversized primary suites that work beautifully for guests, multi-gen living, or a creative home workspace. The kitchen anchors the home with two-tone cabinetry, quartz surfaces, floating shelves, new appliances, and thoughtful contrast that feels timeless rather than trendy. Each bathroom was taken to the studs and rebuilt with clean tilework, new vanities, lighting, and fixtures that feel fresh, modern, and cohesive. Two wood-burning fireplaces bring warmth and character. The Floor to ceiling brick/rock, bench seat and floating shelves make the perfect canvas for seasonal styling or personal touch. Outside, the property offers room to breathe with just over an acre of land, cross fencing, outbuildings, and a charming chicken coop, blending function with a touch of country charm. There's space for gardens, gatherings, and even a few feathered friends. The oversized 3-car garage provides ample space for vehicles, storage, or projects. Every major system has been replaced, including the furnace, AC, water heater, electrical panel, windows, and sliders, giving you the comfort of knowing everything has already been done right. This isn't a quick flip. It's a carefully curated transformation that feels both stylish and lived-in, ready for its next chapter.
Co-Listing Agent
Hodges & Associates Real Estate Group
Real Broker LLC
Home Details
Home Type
- Single Family
Est. Annual Taxes
- $1,522
Year Built
- Built in 1973
Lot Details
- 1.05 Acre Lot
- Back and Front Yard Fenced
- Xeriscape Landscape
- Gentle Sloping Lot
- Property is zoned LDS
Parking
- 2 Car Detached Garage
- RV Access or Parking
Property Views
- Mountain
- Desert
- Valley
Home Design
- Brick or Stone Mason
- Pitched Roof
- Composition Roof
- Stick Built Home
Interior Spaces
- 1,844 Sq Ft Home
- 1-Story Property
- Ceiling Fan
- Wood Burning Fireplace
- Double Pane Windows
- Vinyl Clad Windows
- Mud Room
- Great Room with Fireplace
- 2 Fireplaces
- Crawl Space
Kitchen
- Breakfast Bar
- Built-In Oven
- Gas Oven
- Microwave
- Kitchen Island
- Disposal
Flooring
- Carpet
- Luxury Vinyl Tile
Bedrooms and Bathrooms
- 4 Bedrooms
- Fireplace in Primary Bedroom
- Walk-In Closet
- 3 Full Bathrooms
- Primary Bathroom includes a Walk-In Shower
Laundry
- Laundry Room
- Laundry Cabinets
- Shelves in Laundry Area
- Washer and Electric Dryer Hookup
Home Security
- Carbon Monoxide Detectors
- Fire and Smoke Detector
Outdoor Features
- Patio
- Shed
- Rain Gutters
Schools
- Lemmon Valley Elementary School
- Obrien Middle School
- North Valleys High School
Utilities
- Forced Air Heating and Cooling System
- Heating System Uses Propane
- Heating System Powered By Leased Propane
- Propane Water Heater
- Septic Tank
- Internet Available
- Phone Available
- Cable TV Available
Additional Features
- Grain Storage
- Horses Allowed On Property
Community Details
- No Home Owners Association
- Lemmon Valley Cdp Community
- Heppner 4 Subdivision
- The community has rules related to covenants, conditions, and restrictions
Listing and Financial Details
- Assessor Parcel Number 080-394-06
Map
Home Values in the Area
Average Home Value in this Area
Tax History
| Year | Tax Paid | Tax Assessment Tax Assessment Total Assessment is a certain percentage of the fair market value that is determined by local assessors to be the total taxable value of land and additions on the property. | Land | Improvement |
|---|---|---|---|---|
| 2025 | $1,410 | $71,646 | $37,975 | $33,671 |
| 2024 | $1,410 | $68,515 | $35,105 | $33,410 |
| 2023 | $1,372 | $64,062 | $33,075 | $30,987 |
| 2022 | $1,332 | $55,997 | $29,750 | $26,247 |
| 2021 | $1,294 | $47,021 | $19,880 | $27,141 |
| 2020 | $1,255 | $46,939 | $19,005 | $27,934 |
| 2019 | $1,218 | $45,121 | $19,005 | $26,116 |
| 2018 | $1,182 | $39,393 | $13,545 | $25,848 |
| 2017 | $1,148 | $39,476 | $12,880 | $26,596 |
| 2016 | $1,119 | $37,183 | $9,800 | $27,383 |
| 2015 | $279 | $36,833 | $8,995 | $27,838 |
| 2014 | $1,061 | $33,632 | $7,140 | $26,492 |
| 2013 | -- | $31,795 | $5,285 | $26,510 |
Property History
| Date | Event | Price | List to Sale | Price per Sq Ft | Prior Sale |
|---|---|---|---|---|---|
| 11/13/2025 11/13/25 | Price Changed | $624,900 | -3.8% | $339 / Sq Ft | |
| 10/24/2025 10/24/25 | For Sale | $649,900 | +70.4% | $352 / Sq Ft | |
| 03/14/2025 03/14/25 | Sold | $381,500 | +38.7% | $207 / Sq Ft | View Prior Sale |
| 01/03/2025 01/03/25 | Pending | -- | -- | -- | |
| 12/30/2024 12/30/24 | For Sale | $275,000 | -- | $149 / Sq Ft |
Purchase History
| Date | Type | Sale Price | Title Company |
|---|---|---|---|
| Deed | $382,500 | First Centennial Title | |
| Interfamily Deed Transfer | -- | None Available | |
| Interfamily Deed Transfer | -- | None Available |
Source: Northern Nevada Regional MLS
MLS Number: 250057454
APN: 080-394-06
- 11595 Deodar Way
- 11675 Heartpine St
- 11720 Oregon Blvd
- 11890 Chesapeake Dr
- 11498 Sitka St
- 11590 Tupelo St
- 11600 Tupelo St
- 11605 Lemmon Dr
- 11310 Chesapeake Dr
- 8470 Endor Dr Unit Lot 15
- 8465 Endor Dr Unit Lot 87
- 11360 Fir Dr
- 12085 Albert Way
- 11060 Chestnut St
- 11015 Heartpine St
- 130 Boron Ln
- 5610 Matterhorn Blvd
- 483 Niles Ct
- 210 Magnolia Way
- 9024 Antelope Pass Dr
- 904 Convair Ct
- 11090 Marymount Dr
- 9755 Silver Sky Pkwy
- 12002 Himalaya St
- 9455 Sky Vista Pkwy
- 2460 Snowbrush Ct
- 798 Fire Wheel Dr
- 2464 Snowbrush Ct
- 2454 Snowbrush Ct
- 773 Desert Sage Ct
- 700 Fire Wheel Dr
- 721 Fire Wheel Dr
- 9175 Brown Eagle Ct
- 9250 Lone Wolf Cir
- 7731 Enclave Key Rd
- 548 Aurora View Ct
- 8859 Trifid St
- 7635 Souverain Ln
- 8839 Wolf Moon Dr
- 9774 Silver Dollar Ln
