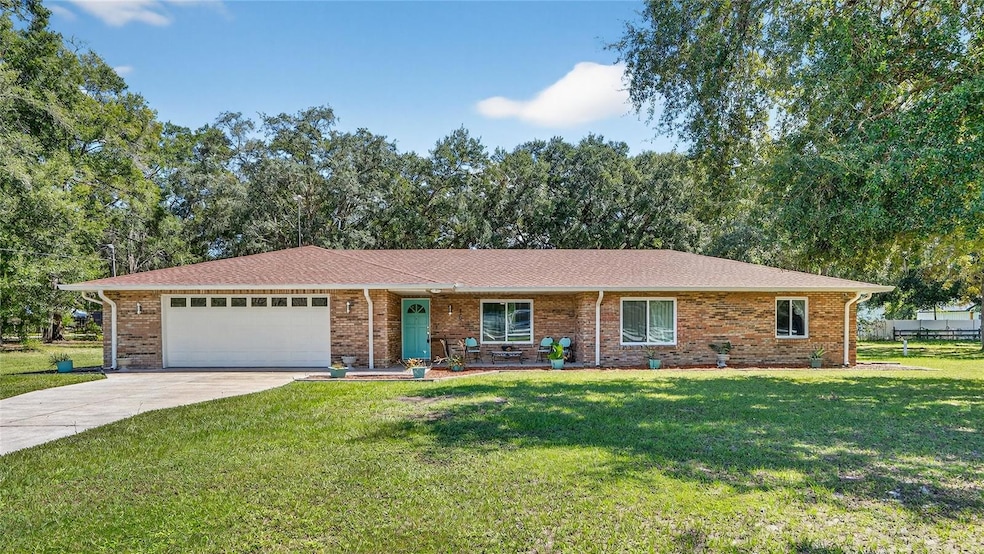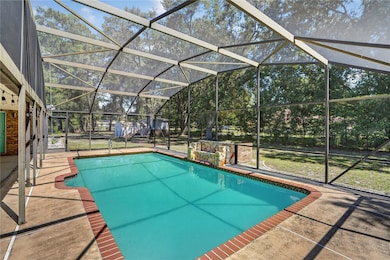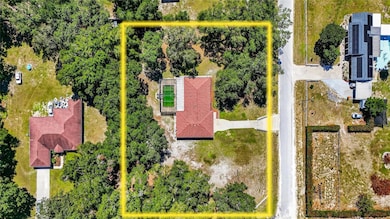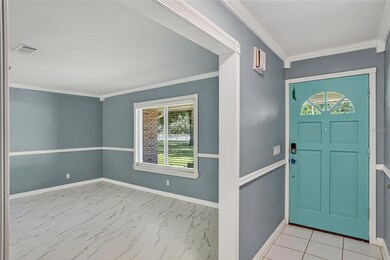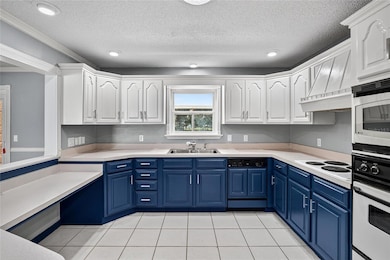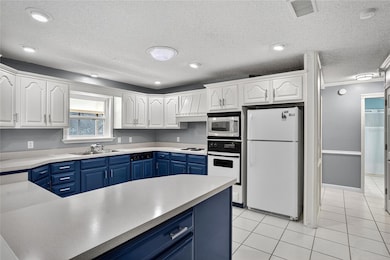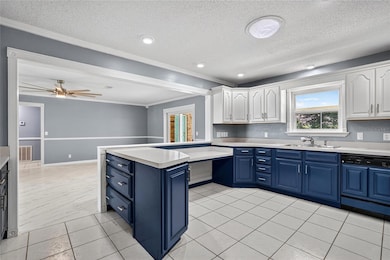11595 SW 134 Ct Dunnellon, FL 34432
Rolling Hills NeighborhoodEstimated payment $2,418/month
Highlights
- Screened Pool
- Corner Lot
- Mature Landscaping
- Ranch Style House
- No HOA
- Covered Patio or Porch
About This Home
Priced to sell under appraisal value. Seller is also offering $5,000 credit to buyers. Great opportunity to own this unique brick home that offers a perfect blend of timeless charm and modern upgrades. Situated on a tranquil 1.10-acre lot beautified with majestic oak trees. The property features a private backyard oasis with a pool, waterfall, and covered lanai, ideal for relaxation or entertaining, complemented by a fully fenced yard with dual gated entrances for privacy. Inside, the spacious split floor plan boasts brand-new tile flooring, recent upgrades including sleek sliding glass doors and new energy-efficient windows, all enhancing comfort and natural light. This home offers both luxurious and highly functional, truly a serene retreat with ample storage, including an oversized garage and shed. Plenty of room for all your toys. A must see!
Listing Agent
RE/MAX SIGNATURE Brokerage Phone: 386-236-0760 License #3452009 Listed on: 09/30/2025

Home Details
Home Type
- Single Family
Est. Annual Taxes
- $3,345
Year Built
- Built in 1992
Lot Details
- 1.1 Acre Lot
- Lot Dimensions are 185x261
- West Facing Home
- Fenced
- Mature Landscaping
- Corner Lot
- Landscaped with Trees
- Property is zoned R1
Parking
- 2 Car Attached Garage
- Garage Door Opener
Home Design
- Ranch Style House
- Brick Exterior Construction
- Slab Foundation
- Shingle Roof
Interior Spaces
- 1,981 Sq Ft Home
- Crown Molding
- Ceiling Fan
- Sliding Doors
- Living Room
- Dining Room
- Tile Flooring
Kitchen
- Eat-In Kitchen
- Cooktop
- Microwave
- Dishwasher
Bedrooms and Bathrooms
- 3 Bedrooms
- Walk-In Closet
Laundry
- Laundry in Garage
- Dryer
- Washer
Pool
- Screened Pool
- In Ground Pool
- Fence Around Pool
Outdoor Features
- Covered Patio or Porch
- Separate Outdoor Workshop
- Shed
- Rain Gutters
Schools
- Dunnellon Elementary School
- Dunnellon Middle School
- Dunnellon High School
Utilities
- Central Heating and Cooling System
- Well
- Septic Tank
Community Details
- No Home Owners Association
- Rolling Ranch Estates Subdivision
Listing and Financial Details
- Visit Down Payment Resource Website
- Legal Lot and Block 14 / 35290
- Assessor Parcel Number 352900014-000
Map
Home Values in the Area
Average Home Value in this Area
Tax History
| Year | Tax Paid | Tax Assessment Tax Assessment Total Assessment is a certain percentage of the fair market value that is determined by local assessors to be the total taxable value of land and additions on the property. | Land | Improvement |
|---|---|---|---|---|
| 2024 | $3,345 | $232,465 | -- | -- |
| 2023 | $3,345 | $225,694 | $0 | $0 |
| 2022 | $3,176 | $219,120 | $18,870 | $200,250 |
| 2021 | $2,150 | $150,986 | $0 | $0 |
| 2020 | $2,130 | $148,901 | $0 | $0 |
| 2019 | $2,096 | $145,553 | $0 | $0 |
| 2018 | $1,989 | $142,839 | $7,252 | $135,587 |
| 2017 | $1,252 | $96,994 | $0 | $0 |
| 2016 | $1,217 | $94,999 | $0 | $0 |
| 2015 | $1,219 | $94,339 | $0 | $0 |
| 2014 | $1,147 | $93,590 | $0 | $0 |
Property History
| Date | Event | Price | List to Sale | Price per Sq Ft | Prior Sale |
|---|---|---|---|---|---|
| 11/02/2025 11/02/25 | Price Changed | $405,000 | 0.0% | $204 / Sq Ft | |
| 11/02/2025 11/02/25 | Price Changed | $2,400 | 0.0% | $1 / Sq Ft | |
| 09/30/2025 09/30/25 | For Sale | $420,000 | 0.0% | $212 / Sq Ft | |
| 09/09/2025 09/09/25 | Price Changed | $2,600 | -7.1% | $1 / Sq Ft | |
| 08/02/2025 08/02/25 | For Rent | $2,800 | 0.0% | -- | |
| 04/13/2021 04/13/21 | Sold | $260,000 | -1.9% | $131 / Sq Ft | View Prior Sale |
| 02/22/2021 02/22/21 | For Sale | $265,000 | +1.9% | $134 / Sq Ft | |
| 02/21/2021 02/21/21 | Pending | -- | -- | -- | |
| 02/18/2021 02/18/21 | Off Market | $260,000 | -- | -- | |
| 01/13/2021 01/13/21 | Price Changed | $265,000 | 0.0% | $134 / Sq Ft | |
| 01/13/2021 01/13/21 | For Sale | $265,000 | +1.9% | $134 / Sq Ft | |
| 09/18/2020 09/18/20 | Off Market | $260,000 | -- | -- | |
| 07/28/2020 07/28/20 | Pending | -- | -- | -- | |
| 07/10/2020 07/10/20 | Price Changed | $259,900 | -5.5% | $131 / Sq Ft | |
| 02/19/2020 02/19/20 | For Sale | $274,900 | -- | $139 / Sq Ft |
Purchase History
| Date | Type | Sale Price | Title Company |
|---|---|---|---|
| Warranty Deed | $260,000 | Ocala Land Ttl Ins Agcy Ltd | |
| Warranty Deed | $190,000 | None Available | |
| Deed | $100 | -- | |
| Interfamily Deed Transfer | -- | -- |
Mortgage History
| Date | Status | Loan Amount | Loan Type |
|---|---|---|---|
| Open | $255,290 | FHA | |
| Previous Owner | $128,000 | Adjustable Rate Mortgage/ARM |
Source: Stellar MLS
MLS Number: V4945171
APN: 35290014-000
- 11595 SW 134th Ct
- 13542 SW 114th Place
- 13603 SW 114th Ln
- 13620 SW 114th Ln
- 13659 SW 115th Place
- 13640 SW 114th Ln
- 13260 SW 113th Ln
- 13350 SW 113th Place
- 0 SW 113 Lane Sw 114 Place Unit MFROM707982
- 13236 SW 113th Place
- 13285 SW 113th Place
- 13269 SW 113th Place
- 13493 SW 112th Place
- 13505 SW 112th Place
- 13389 SW 112th Place
- 13732 SW 114th Ln
- 13371 SW 112th Place
- 13670 SW 113th Place
- 13392 SW 112th St
- 0 SW 112th St Unit MFRG5100302
- 13770 SW 113th Ln
- 13589 SW 107th Place
- 13345 SW 106th St
- 10426 SW 133 Ave
- 13187 SW 103rd Place
- 13810 SW 102 St
- 12412 SW 98th St
- 12255 SW 98th St
- 12248 SW 96th Ln
- 13120 SW 90th St
- 13740 SW 89th St
- 12871 SW 85th Place
- 8264 SW 128th Terrace
- 10245 SW 105th St
- 10258 SW 99th Ln
- 9940 SW 101st Ln
- 9940 SW 100th Terrace Rd
- 9794 SW 96th St
- 11315 SW 95th Cir
- 11315 SW 95th Cir
