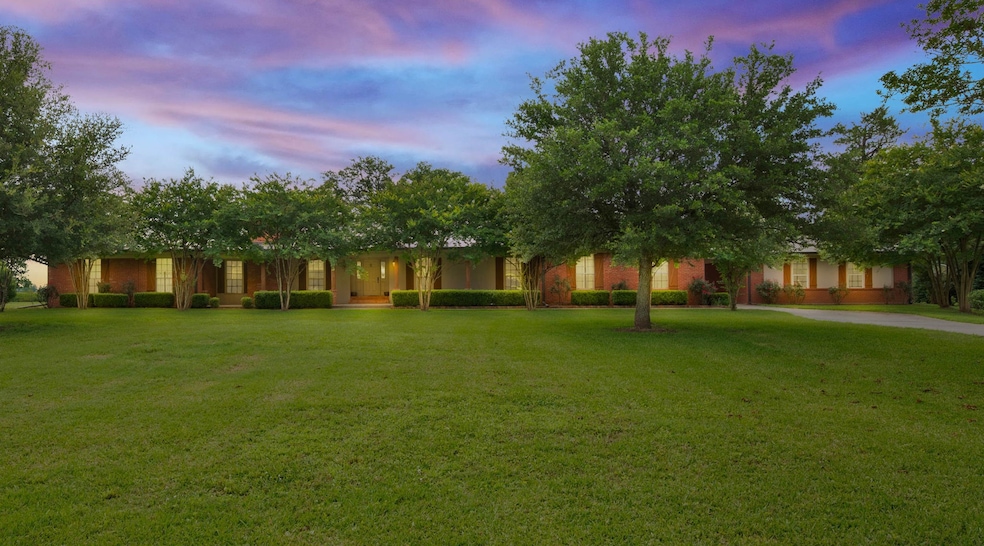11599 Louisiana 3049 Belcher, LA 71004
Estimated payment $3,114/month
Highlights
- 5.8 Acre Lot
- Open Floorplan
- Ranch Style House
- Fairfield Magnet School Rated A-
- Living Room with Fireplace
- Wood Flooring
About This Home
Look no further than this sought after location to find privacy, country living and serenity in this 4 bedroom 2 full and a half bath home, 4th bedroom can be used as an office. The ranch style property features a maturing pecan orchard, garden space and room for a growing family to create memories together. With over 3900 sq. ft you will step into a sprawling home with a welcoming atmosphere. The professionally designed and updated kitchen is perfect for hosting and entertaining friends and family around a custom made dining table which will stay with the home and the fireplace located in the living area creates an inviting space to relax. Both full bathrooms have been professionally updated and the HVAC and metal roof have recently been replaced. If additional bedrooms are your need, then the office which also features a fireplace and the formal dining room which has large windows looking out onto farm fields to the East could be converted to make this a 5 bedroom home. With ample covered carport parking, the garage, which has a FULL bath, can also be converted into a MIL suite or apartment. This property which has had recent upgrades and renovations of the kitchen and bathrooms offers a pallet of other rooms that can be personalized and made your own. It is a beautiful home in a beautiful setting awaiting your personal touch.
Home Details
Home Type
- Single Family
Est. Annual Taxes
- $2,869
Year Built
- Built in 1940
Parking
- 2 Car Attached Garage
- 3 Attached Carport Spaces
- Rear-Facing Garage
- Drive Through
Home Design
- Ranch Style House
- Brick Exterior Construction
- Slab Foundation
- Shingle Roof
- Metal Roof
Interior Spaces
- 3,973 Sq Ft Home
- Open Floorplan
- Woodwork
- Gas Fireplace
- Bay Window
- Living Room with Fireplace
- 2 Fireplaces
Kitchen
- Eat-In Kitchen
- Double Oven
- Gas Cooktop
- Microwave
- Dishwasher
- Kitchen Island
- Granite Countertops
- Disposal
Flooring
- Wood
- Carpet
- Tile
Bedrooms and Bathrooms
- 4 Bedrooms
Laundry
- Dryer
- Washer
Utilities
- Central Heating and Cooling System
- Heating System Uses Natural Gas
- Tankless Water Heater
Additional Features
- Covered patio or porch
- 5.8 Acre Lot
Community Details
- T. 21 N., R. 14 W. Subdivision
Listing and Financial Details
- Assessor Parcel Number 211420-000-0009-00
Map
Home Values in the Area
Average Home Value in this Area
Tax History
| Year | Tax Paid | Tax Assessment Tax Assessment Total Assessment is a certain percentage of the fair market value that is determined by local assessors to be the total taxable value of land and additions on the property. | Land | Improvement |
|---|---|---|---|---|
| 2024 | $2,869 | $18,053 | $1,842 | $16,211 |
| 2023 | $2,686 | $16,511 | $1,755 | $14,756 |
| 2022 | $2,686 | $16,511 | $1,755 | $14,756 |
| 2021 | $2,688 | $16,511 | $1,755 | $14,756 |
| 2020 | $2,688 | $16,511 | $1,755 | $14,756 |
| 2019 | $2,728 | $16,938 | $1,755 | $15,183 |
| 2018 | $2,727 | $16,938 | $1,755 | $15,183 |
| 2017 | $2,727 | $16,938 | $1,755 | $15,183 |
| 2015 | $2,868 | $17,853 | $1,750 | $16,103 |
| 2014 | $2,885 | $17,850 | $1,750 | $16,100 |
| 2013 | -- | $17,850 | $1,750 | $16,100 |
Property History
| Date | Event | Price | Change | Sq Ft Price |
|---|---|---|---|---|
| 06/24/2025 06/24/25 | For Sale | $525,000 | -- | $132 / Sq Ft |
Purchase History
| Date | Type | Sale Price | Title Company |
|---|---|---|---|
| Gift Deed | $478,000 | None Listed On Document | |
| Deed | -- | None Available |
Source: North Texas Real Estate Information Systems (NTREIS)
MLS Number: 20962472
APN: 211420-000-0009-00
- 11661 Gamm Rd
- 11660 Gamm Rd
- 230 Gray St
- 227 Gray St
- 202 Bridle Path
- 208 Bridle Path
- 245 Bridle Path
- 244 Bridle Path
- 216 Bridle Path
- 201 Bridle Path
- 0 160 Hwy Unit 20005855
- 6485 Saint Johns Church Rd
- 269 Hurricane Bluff Dr
- 231 Hurricane Bluff Dr
- 8976 Dixie Shreveport Rd
- 0 Old Plain Dealing Hwy
- 0 U S Highway 71
- 8265 Cornhusker Rd
- 0 Hwy 3 Unit 20643557
- 6190 Kirby Trail
- 425 N Sibley St
- 314 Caddo Ave
- 312 Caddo Ave
- 1213 Palmetto Rd
- 344 Redbud Ln
- 947 Judy Ln
- 24 Turtle Creek Dr
- 1000 Maize St
- 429 Remington Dr
- 4971 Albany Rd
- 1601 N Forty Loop
- 3287 Grand Lake Dr
- 3233 Grand Lake Dr
- 7846 Womack Rd
- 231 N Main St
- 163 N Canal Dr
- 5075 Airline Dr
- 207 Saint Edmunds Way
- 6105 Kateland Cir
- 4855 Airline Dr







