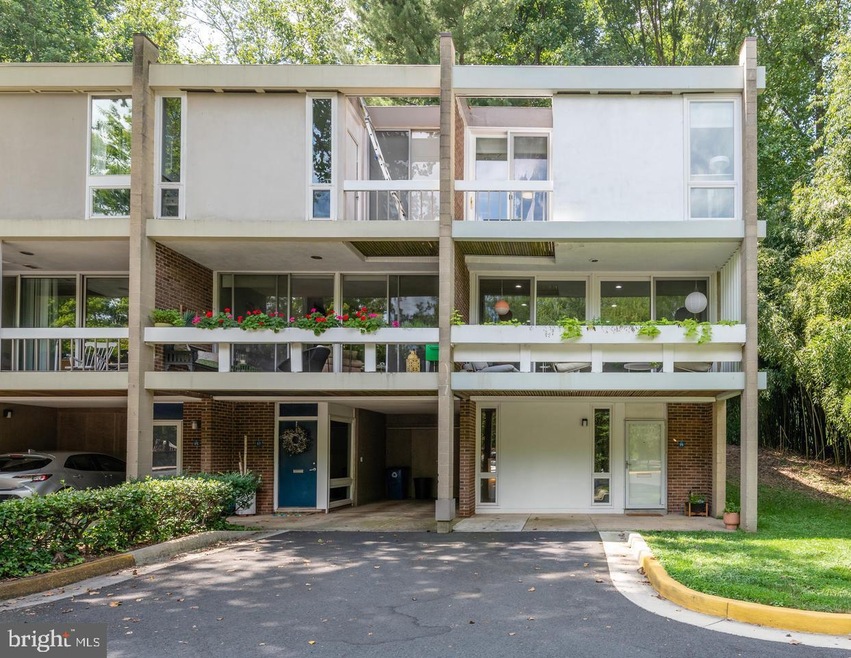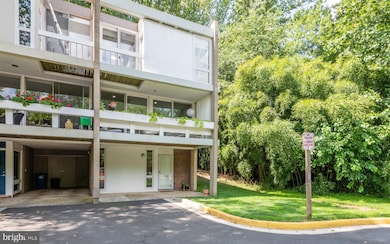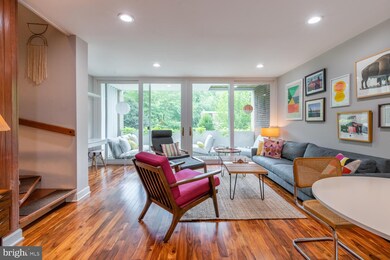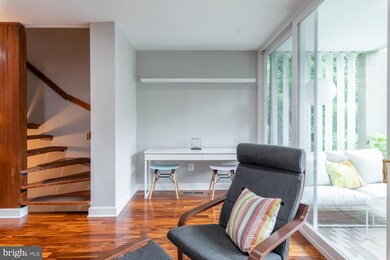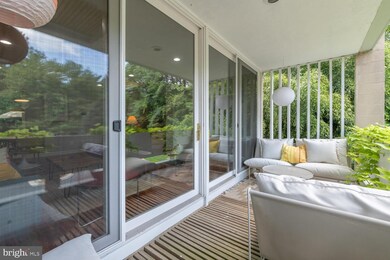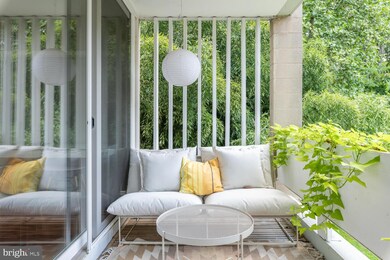
11599 Maple Ridge Rd Reston, VA 20190
Lake Anne NeighborhoodHighlights
- Boat Ramp
- View of Trees or Woods
- Lake Privileges
- Langston Hughes Middle School Rated A-
- Open Floorplan
- Midcentury Modern Architecture
About This Home
As of June 2025Renovated Charles Goodman designed mid-century modern townhouse. When Robert Simon started developing Reston as a modern planned community in the early 1960s, he asked Goodman to design the first set of homes. Goodman designed Hickory Cluster, 90 International-style townhomes nestled into the trees just across the street from Lake Anne. This 3 bed/2 bath three-level end unit carriage house has been updated during the past two years. New modernist kitchen with butcher block countertop and tile back splash, "cool" membrane roof, double-pane windows, furnace and more. Goodman's design features walls of glass, wood walls and open-tread staircase. The main level (middle) connects to the outdoors, with the living room opening to the balcony via a wall of glass sliders while the kitchen opens to the back patio for easy entertaining. The top level includes the three bedrooms and one bathroom. The entrance level includes a den or office space, second bathroom and utility/laundry/storage room. Walk to Lake Anne Village Center and enjoy Reston's trails and other recreational amenities. Located 2.3 miles from Metro. HOA fee covers common ground maintenance, snow removal, trash and parking. Air Conditioning is through RELAC.
Townhouse Details
Home Type
- Townhome
Est. Annual Taxes
- $5,006
Year Built
- Built in 1965 | Remodeled in 2019
Lot Details
- 1,119 Sq Ft Lot
HOA Fees
- $242 Monthly HOA Fees
Home Design
- Midcentury Modern Architecture
- Contemporary Architecture
- Brick Exterior Construction
- Slab Foundation
- Wood Walls
- Cool or White Roof
Interior Spaces
- 1,264 Sq Ft Home
- Property has 3 Levels
- Open Floorplan
- Recessed Lighting
- Double Pane Windows
- Window Treatments
- Sliding Doors
- Insulated Doors
- Combination Dining and Living Room
- Views of Woods
Kitchen
- Eat-In Kitchen
- Built-In Range
- Built-In Microwave
- Ice Maker
- Dishwasher
- Stainless Steel Appliances
- Disposal
Flooring
- Wood
- Vinyl
Bedrooms and Bathrooms
- 3 Bedrooms
Laundry
- Laundry on lower level
- Dryer
- Washer
Parking
- 2 Open Parking Spaces
- 2 Parking Spaces
- Paved Parking
- Parking Lot
- Surface Parking
- Parking Permit Included
- Assigned Parking
Outdoor Features
- Lake Privileges
- Patio
Utilities
- Cooling System Powered By Renewable Energy
- Forced Air Heating System
- Natural Gas Water Heater
Listing and Financial Details
- Tax Lot 15
- Assessor Parcel Number 0172 02020015
Community Details
Overview
- Association fees include common area maintenance, snow removal, parking fee, trash, road maintenance
- $59 Other Monthly Fees
- Hickory Cluster Association, Phone Number (703) 437-5800
- Hickory Cluster Subdivision
- Property Manager
- Community Lake
Amenities
- Common Area
- Community Center
- Recreation Room
Recreation
- Boat Ramp
- Tennis Courts
- Baseball Field
- Soccer Field
- Community Basketball Court
- Community Playground
- Community Pool
- Jogging Path
- Bike Trail
Pet Policy
- Pets Allowed
Ownership History
Purchase Details
Home Financials for this Owner
Home Financials are based on the most recent Mortgage that was taken out on this home.Purchase Details
Home Financials for this Owner
Home Financials are based on the most recent Mortgage that was taken out on this home.Purchase Details
Home Financials for this Owner
Home Financials are based on the most recent Mortgage that was taken out on this home.Similar Homes in Reston, VA
Home Values in the Area
Average Home Value in this Area
Purchase History
| Date | Type | Sale Price | Title Company |
|---|---|---|---|
| Deed | $700,000 | Commonwealth Land Title | |
| Deed | $490,000 | Kvs Title Llc | |
| Deed | $429,000 | Federal Title & Escrow Co |
Mortgage History
| Date | Status | Loan Amount | Loan Type |
|---|---|---|---|
| Open | $370,000 | New Conventional | |
| Previous Owner | $290,000 | New Conventional | |
| Previous Owner | $369,111 | New Conventional | |
| Previous Owner | $363,000 | New Conventional | |
| Previous Owner | $414,682 | FHA |
Property History
| Date | Event | Price | Change | Sq Ft Price |
|---|---|---|---|---|
| 06/06/2025 06/06/25 | Sold | $700,000 | +7.7% | $377 / Sq Ft |
| 05/17/2025 05/17/25 | Pending | -- | -- | -- |
| 05/15/2025 05/15/25 | For Sale | $649,900 | +32.6% | $350 / Sq Ft |
| 10/02/2020 10/02/20 | Sold | $490,000 | +9.1% | $388 / Sq Ft |
| 08/17/2020 08/17/20 | Pending | -- | -- | -- |
| 08/12/2020 08/12/20 | For Sale | $449,000 | +4.7% | $355 / Sq Ft |
| 02/16/2019 02/16/19 | For Sale | $429,000 | 0.0% | $339 / Sq Ft |
| 02/13/2019 02/13/19 | Sold | $429,000 | -- | $339 / Sq Ft |
| 01/14/2019 01/14/19 | Pending | -- | -- | -- |
Tax History Compared to Growth
Tax History
| Year | Tax Paid | Tax Assessment Tax Assessment Total Assessment is a certain percentage of the fair market value that is determined by local assessors to be the total taxable value of land and additions on the property. | Land | Improvement |
|---|---|---|---|---|
| 2024 | $6,648 | $551,460 | $155,000 | $396,460 |
| 2023 | $6,376 | $542,380 | $155,000 | $387,380 |
| 2022 | $6,313 | $530,250 | $140,000 | $390,250 |
| 2021 | $5,649 | $462,840 | $130,000 | $332,840 |
| 2020 | $5,216 | $423,860 | $120,000 | $303,860 |
| 2019 | $5,006 | $406,840 | $120,000 | $286,840 |
| 2018 | $4,448 | $386,750 | $115,000 | $271,750 |
| 2017 | $4,669 | $386,500 | $115,000 | $271,500 |
| 2016 | $4,494 | $372,820 | $115,000 | $257,820 |
| 2015 | $4,336 | $372,820 | $115,000 | $257,820 |
| 2014 | $4,169 | $359,210 | $110,000 | $249,210 |
Agents Affiliated with this Home
-
Skylar Lambiase

Seller's Agent in 2025
Skylar Lambiase
EXP Realty, LLC
(703) 401-5119
3 in this area
27 Total Sales
-
Gail Romansky

Buyer's Agent in 2025
Gail Romansky
Pearson Smith Realty, LLC
(703) 980-5300
2 in this area
119 Total Sales
-
Michael Shapiro

Seller's Agent in 2020
Michael Shapiro
Compass
(301) 503-6171
4 in this area
99 Total Sales
-
datacorrect BrightMLS
d
Buyer's Agent in 2020
datacorrect BrightMLS
Non Subscribing Office
Map
Source: Bright MLS
MLS Number: VAFX1147422
APN: 0172-02020015
- 11616 Vantage Hill Rd Unit 2C
- 11613 Vantage Hill Rd Unit 12B
- 11622 Vantage Hill Rd Unit 12B
- 1613 Fellowship Square
- 1611 Fellowship Square
- 1609 Fellowship Square
- 1605 Fellowship Square
- 11400 Washington Plaza W Unit 405
- 11400 Washington Plaza W Unit 803
- 11493 Waterview Cluster
- 11495 Waterview Cluster
- 1602 Chimney House Rd Unit 1602
- 1674 Chimney House Rd
- 11598 Newport Cove Ln
- 1690 Chimney House Rd
- 11464 Orchard Ln
- 11566 Lake Newport Rd
- 1631 Autumnwood Dr
- 1612 Autumnwood Dr
- 11659 Chesterfield Ct Unit 11659
