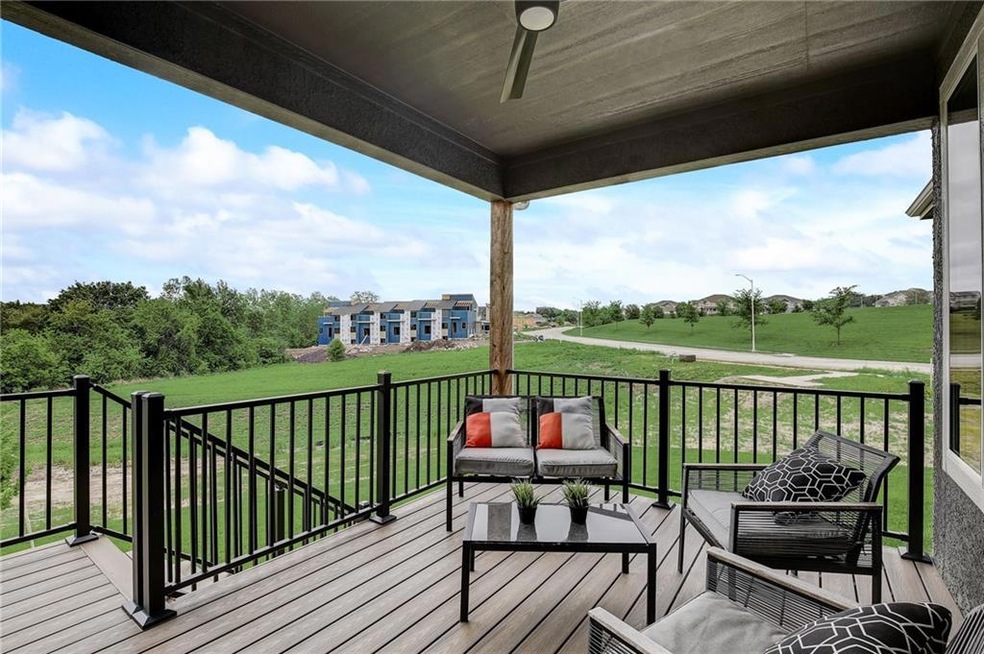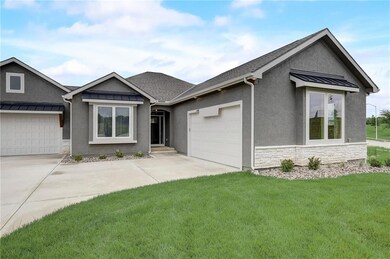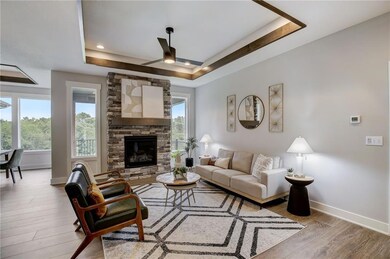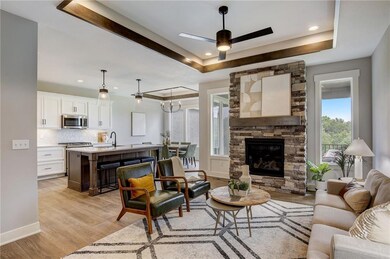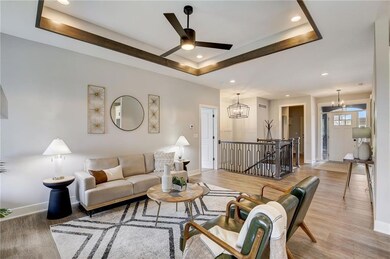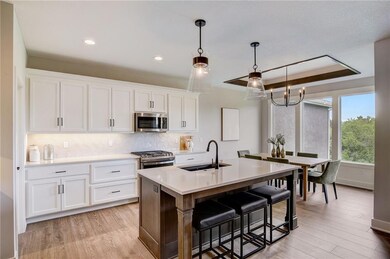
11599 S Olathe View Rd Olathe, KS 66061
Highlights
- Custom Closet System
- Recreation Room
- Traditional Architecture
- Millbrooke Elementary Rated A-
- Vaulted Ceiling
- Main Floor Primary Bedroom
About This Home
As of September 2024Model home now for sale! Over 2800 sf of finished living space and includes two bedrooms on the main level. A third bedroom, bath, family room and lots of storage space are in the walkout basement. Enjoy the sunrise from inside or from your covered deck or walkout patio. This home backs to private greenspace in addition to a huge side yard. Inside, the home is loaded with design features. The open floorplan includes a floor to ceiling stone fireplace w/ floating mantel. Soft close, custom cabinetry including trash and recycling roll outs. A huge walk-in pantry allows for keeping custom quartz counter tops to remain clutter free. All cabinetry is custom built, stained or painted. The primary suite overlooks solid tree lined common area. The onsuite offers both a bathtub and a shower. The 9' ceilings in the walkout, lower level allow for lots of windows and natural light. A third bedroom, bath and family room with a kitchenette area for convenience of lower level living. Bring everything from your larger home. This is only one of two with our largest finished basement. There is plenty of storage in the unfinished area along with the spacious side 2-car garage with opener/keypad included. Only 30 homes in the neighborhood. Lawn and snow care provided for $185/month. We are within minutes from shopping, dining, recreation, medical, entertainment, etc.
Last Agent to Sell the Property
Inspired Realty of KC, LLC Brokerage Phone: 913-329-6668 License #00248661
Last Buyer's Agent
Inspired Realty of KC, LLC Brokerage Phone: 913-329-6668 License #00248661
Property Details
Home Type
- Multi-Family
Est. Annual Taxes
- $6,862
Lot Details
- 8,315 Sq Ft Lot
- Side Green Space
- Corner Lot
HOA Fees
- $185 Monthly HOA Fees
Parking
- 2 Car Attached Garage
- Front Facing Garage
- Garage Door Opener
Home Design
- Home Under Construction
- Traditional Architecture
- Villa
- Property Attached
- Composition Roof
Interior Spaces
- Wet Bar
- Vaulted Ceiling
- Ceiling Fan
- Gas Fireplace
- Thermal Windows
- Entryway
- Great Room with Fireplace
- Recreation Room
- Fire and Smoke Detector
Kitchen
- Breakfast Area or Nook
- Gas Range
- Dishwasher
- Stainless Steel Appliances
- Kitchen Island
Flooring
- Carpet
- Tile
Bedrooms and Bathrooms
- 3 Bedrooms
- Primary Bedroom on Main
- Custom Closet System
- Walk-In Closet
- 3 Full Bathrooms
Laundry
- Laundry Room
- Laundry on main level
Finished Basement
- Walk-Out Basement
- Sump Pump
- Bedroom in Basement
Schools
- Millbrooke Elementary School
- Olathe Northwest High School
Additional Features
- City Lot
- Forced Air Heating and Cooling System
Community Details
- Association fees include lawn service, snow removal
- Canyon Ranch Villas Subdivision, Jasper Floorplan
Listing and Financial Details
- $0 special tax assessment
Ownership History
Purchase Details
Home Financials for this Owner
Home Financials are based on the most recent Mortgage that was taken out on this home.Purchase Details
Purchase Details
Purchase Details
Map
Similar Homes in Olathe, KS
Home Values in the Area
Average Home Value in this Area
Purchase History
| Date | Type | Sale Price | Title Company |
|---|---|---|---|
| Warranty Deed | -- | Security 1St Title | |
| Warranty Deed | -- | Kansas City Title | |
| Quit Claim Deed | -- | Kansas City Title | |
| Warranty Deed | -- | First American Title |
Mortgage History
| Date | Status | Loan Amount | Loan Type |
|---|---|---|---|
| Open | $556,880 | New Conventional | |
| Previous Owner | $3,511,700 | Construction |
Property History
| Date | Event | Price | Change | Sq Ft Price |
|---|---|---|---|---|
| 09/23/2024 09/23/24 | Sold | -- | -- | -- |
| 07/13/2024 07/13/24 | Pending | -- | -- | -- |
| 05/01/2024 05/01/24 | For Sale | $586,190 | -- | $208 / Sq Ft |
Tax History
| Year | Tax Paid | Tax Assessment Tax Assessment Total Assessment is a certain percentage of the fair market value that is determined by local assessors to be the total taxable value of land and additions on the property. | Land | Improvement |
|---|---|---|---|---|
| 2024 | $5,484 | $48,576 | $7,344 | $41,232 |
| 2023 | $1,642 | $14,035 | $14,035 | $0 |
| 2022 | $929 | $7,720 | $7,720 | $0 |
| 2021 | $965 | $7,720 | $7,720 | $0 |
| 2020 | $974 | $9,824 | $9,824 | $0 |
| 2019 | $1,123 | $8,842 | $8,842 | $0 |
| 2018 | $224 | $0 | $0 | $0 |
Source: Heartland MLS
MLS Number: 2486193
APN: DP10830000-0003
- 22158 W 116th Terrace
- 22150 W 116th Terrace
- 22146 W 116th Terrace
- 22142 W 116th Terrace
- 22122 W 116th Terrace
- 22110 W 116th Terrace
- 22114 W 116th Terrace
- 22118 W 116th Terrace
- 11515 S Olathe View Rd
- 11513 S Olathe View Rd
- 11484 S Roundtree St
- 11701 S Roundtree St Unit 200
- 11475 S Roundtree St
- 11463 S Aurora St
- 11449 S Aurora St
- 21923 W 116th Place
- 22060 W 114th Ct
- 22018 W 114th Ct
- 21734 W 116th Terrace
- 11481 S Waterford Dr
