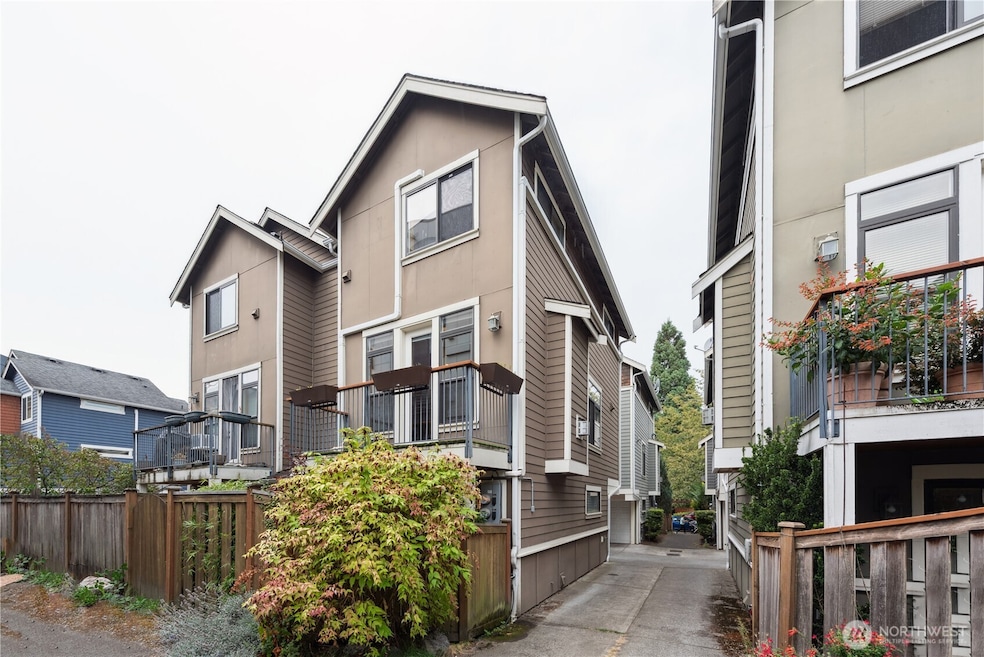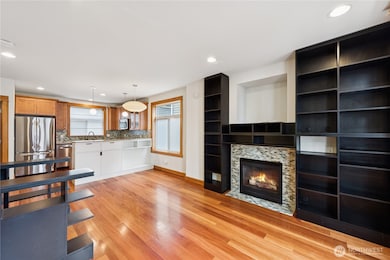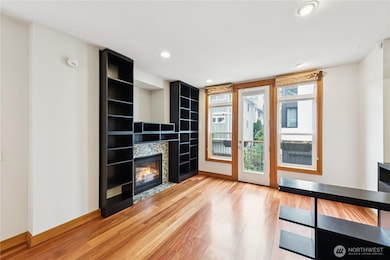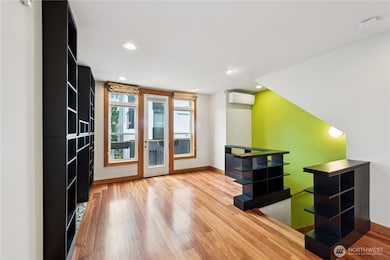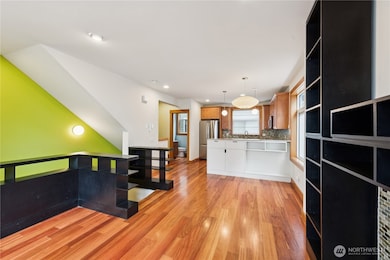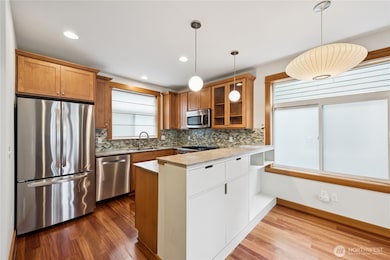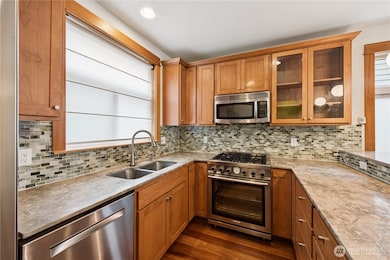116 21st Ave E Unit B Seattle, WA 98112
Capitol Hill NeighborhoodHighlights
- Deck
- Property is near public transit
- Vaulted Ceiling
- Stevens Elementary School Rated A-
- Territorial View
- 4-minute walk to Miller Triangle
About This Home
Discover the perfect blend of style, comfort & convenience in this quality-built townhouse nestled in vibrant Capitol Hill—Seattle’s hub for dining, coffee shops, nightlife & culture. Whether you’re grabbing coffee, meeting friends, or commuting downtown, everything is just steps away. Gourmet kitchen w/ designer touches, stone & tile finishes, stainless appliances, gas range & custom cabinetry—truly a chef’s dream. Enjoy pearwood floors, open-concept living & dining w/ custom casework & cozy gas fireplace. Vaulted ceilings & abundant light create an airy vibe. Bonus room on lower level - perfect for remote work or hobbies. Not to mention, extra storage space included! Stay cool in summer & warm in winter w/ efficient hydronic heat & A/C.
Source: Northwest Multiple Listing Service (NWMLS)
MLS#: 2432522
Home Details
Home Type
- Single Family
Est. Annual Taxes
- $5,633
Year Built
- Built in 2007
Lot Details
- 991 Sq Ft Lot
- West Facing Home
- Property is Fully Fenced
- Private Yard
Parking
- 1 Car Attached Garage
Interior Spaces
- 1,100 Sq Ft Home
- Multi-Level Property
- Vaulted Ceiling
- Skylights
- Gas Fireplace
- Insulated Windows
- Storage
- Washer and Dryer
- Territorial Views
- Finished Basement
Kitchen
- Stove
- Microwave
- Dishwasher
- Disposal
Bedrooms and Bathrooms
- 2 Bedrooms
- Walk-In Closet
- Bathroom on Main Level
Outdoor Features
- Balcony
- Deck
- Patio
Location
- Property is near public transit
- Property is near a bus stop
Schools
- Stevens Elementary School
- Wash Mid Middle School
- Garfield High School
Utilities
- Ductless Heating Or Cooling System
- Radiant Heating System
- Hot Water Circulator
- Cable TV Available
Community Details
- Capitol Hill Subdivision
Listing and Financial Details
- Assessor Parcel Number 9497700128
Map
Source: Northwest Multiple Listing Service (NWMLS)
MLS Number: 2432522
APN: 949770-0128
- 109 22nd Ave E Unit C
- 121 21st Ave E Unit C
- 146 21st Ave E Unit B
- 107 20th Ave E Unit 306
- 218 21st Ave E
- 216 21st Ave E
- 113 24th Ave E Unit B
- 113 24th Ave E Unit A
- 102 24th Ave E Unit A
- 0 E Howell St
- 2400 E Howell St Unit G
- 225 24th Ave E
- 1629 22nd Ave
- 1625 21st Ave
- 2419 E Madison St Unit 2461
- 1616 21st Ave
- 1812 25th Ave Unit C
- 202 25th Ave E Unit D
- 327 24th Ave E
- 2014 E Pine St Unit B
- 2112 E Denny Way
- 1811 20th Ave
- 1818 E Madison St
- 123 18th Ave E
- 2207 E Republican St
- 1724 26th Ave
- 514 E 19th Ave Unit 411
- 309 16th Ave E
- 121 15th Ave E
- 1830 E Mercer St
- 2320 E Union St
- 1420 E Howell St Unit 1420 E Howell Street
- 1455 E Harrison St Unit C2
- 230 14th Ave E
- 1420 E Pine St Unit E201
- 1321 E John St
- 1521 15th Ave S
- 1139 17th Ave
- 605 15th Ave E
- 1406 E Republican St
