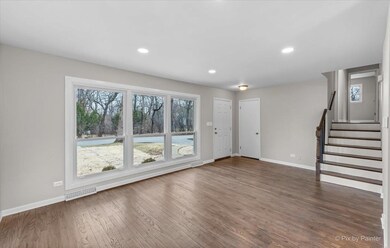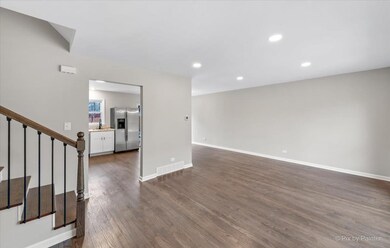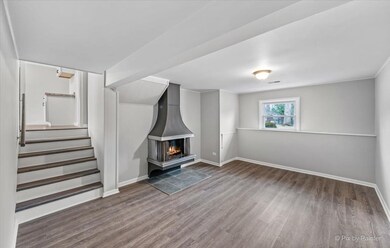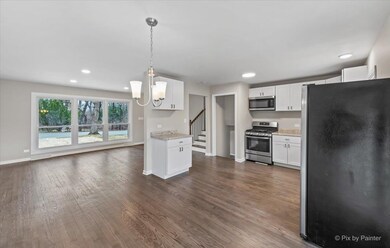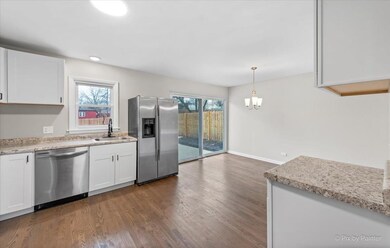
116 Acorn Ln Lake In the Hills, IL 60156
Highlights
- Community Lake
- Property is near a park
- Formal Dining Room
- Harry D Jacobs High School Rated A-
- Wood Flooring
- Fenced Yard
About This Home
As of October 2023You'll immediately notice the attention to detail in every inch of this completely updated 3 bed 2 bath split level home with large fully fenced yard. Gorgeous open concept kitchen with newer cabinets, ss appliances and counters. Spacious living room and separate dining room with sliders leading to a private patio and beautiful yard with shed that's perfect for entertaining. Lovely refinished hardwood flooring throughout the main level that continues upstairs and into all three bedrooms. Sizeable master with totally updated onsuite master bath with huge 7' tiled walk in shower and new vanity. The hallway bath was also recently renovated with a new vanity and custom tile surrounding new tub. The lower level has a cozy family room with fireplace and laundry area. Attached garage. All new flooring, lighting, painting (inside and out), fixtures, landscaping and newer roof and windows. Tucked away in a quiet neighborhood within walking distance to the beach and parks yet conveniently located near all the Randall corridor has to offer.
Last Agent to Sell the Property
Keller Williams Thrive License #475155965 Listed on: 03/24/2022

Last Buyer's Agent
Erin Booker
Compass License #475192053
Home Details
Home Type
- Single Family
Est. Annual Taxes
- $4,115
Year Built
- Built in 1960 | Remodeled in 2022
Lot Details
- 7,601 Sq Ft Lot
- Lot Dimensions are 60 x 140
- Fenced Yard
- Paved or Partially Paved Lot
Parking
- 1 Car Attached Garage
- Garage Transmitter
- Garage Door Opener
- Parking Included in Price
Home Design
- Split Level Home
- Frame Construction
Interior Spaces
- 1,532 Sq Ft Home
- Ceiling Fan
- Wood Burning Fireplace
- Family Room with Fireplace
- Living Room
- Formal Dining Room
- Wood Flooring
- Carbon Monoxide Detectors
Kitchen
- Range
- Microwave
- Dishwasher
Bedrooms and Bathrooms
- 3 Bedrooms
- 3 Potential Bedrooms
- 2 Full Bathrooms
Laundry
- Laundry Room
- Dryer
- Washer
Finished Basement
- English Basement
- Partial Basement
- Crawl Space
Outdoor Features
- Patio
- Shed
Location
- Property is near a park
Schools
- Lake In The Hills Elementary Sch
- Algonquin Middle School
- H D Jacobs High School
Utilities
- Forced Air Heating and Cooling System
- Heating System Uses Natural Gas
- Water Softener is Owned
Community Details
- Lith Estates Subdivision, Tri Level Floorplan
- Community Lake
Listing and Financial Details
- Homeowner Tax Exemptions
Ownership History
Purchase Details
Home Financials for this Owner
Home Financials are based on the most recent Mortgage that was taken out on this home.Purchase Details
Home Financials for this Owner
Home Financials are based on the most recent Mortgage that was taken out on this home.Purchase Details
Home Financials for this Owner
Home Financials are based on the most recent Mortgage that was taken out on this home.Purchase Details
Home Financials for this Owner
Home Financials are based on the most recent Mortgage that was taken out on this home.Purchase Details
Home Financials for this Owner
Home Financials are based on the most recent Mortgage that was taken out on this home.Similar Homes in Lake In the Hills, IL
Home Values in the Area
Average Home Value in this Area
Purchase History
| Date | Type | Sale Price | Title Company |
|---|---|---|---|
| Warranty Deed | $290,000 | None Listed On Document | |
| Warranty Deed | $180,000 | Citywide Title | |
| Warranty Deed | $178,500 | Fidelity National Title | |
| Interfamily Deed Transfer | -- | Timios Inc | |
| Warranty Deed | $115,000 | Attorneys National Title |
Mortgage History
| Date | Status | Loan Amount | Loan Type |
|---|---|---|---|
| Open | $261,000 | New Conventional | |
| Previous Owner | $165,775 | New Conventional | |
| Previous Owner | $120,000 | New Conventional | |
| Previous Owner | $130,000 | Unknown | |
| Previous Owner | $30,000 | Unknown | |
| Previous Owner | $105,000 | Unknown | |
| Previous Owner | $100,000 | No Value Available |
Property History
| Date | Event | Price | Change | Sq Ft Price |
|---|---|---|---|---|
| 10/26/2023 10/26/23 | Sold | $290,000 | -3.3% | $189 / Sq Ft |
| 09/26/2023 09/26/23 | Pending | -- | -- | -- |
| 09/15/2023 09/15/23 | For Sale | $300,000 | 0.0% | $196 / Sq Ft |
| 09/11/2023 09/11/23 | Pending | -- | -- | -- |
| 09/06/2023 09/06/23 | For Sale | $300,000 | +1.7% | $196 / Sq Ft |
| 04/20/2022 04/20/22 | Sold | $295,000 | +7.3% | $193 / Sq Ft |
| 03/28/2022 03/28/22 | Pending | -- | -- | -- |
| 03/24/2022 03/24/22 | For Sale | $274,900 | +52.7% | $179 / Sq Ft |
| 10/29/2021 10/29/21 | Sold | $180,000 | -2.7% | $117 / Sq Ft |
| 10/10/2021 10/10/21 | Pending | -- | -- | -- |
| 10/07/2021 10/07/21 | For Sale | $185,000 | +6.0% | $121 / Sq Ft |
| 05/31/2019 05/31/19 | Sold | $174,500 | -2.5% | $114 / Sq Ft |
| 04/28/2019 04/28/19 | Pending | -- | -- | -- |
| 04/23/2019 04/23/19 | Price Changed | $178,999 | -0.6% | $117 / Sq Ft |
| 04/03/2019 04/03/19 | For Sale | $179,999 | -- | $117 / Sq Ft |
Tax History Compared to Growth
Tax History
| Year | Tax Paid | Tax Assessment Tax Assessment Total Assessment is a certain percentage of the fair market value that is determined by local assessors to be the total taxable value of land and additions on the property. | Land | Improvement |
|---|---|---|---|---|
| 2023 | $6,807 | $80,101 | $8,962 | $71,139 |
| 2022 | $5,558 | $63,449 | $8,088 | $55,361 |
| 2021 | $4,229 | $52,557 | $7,535 | $45,022 |
| 2020 | $4,114 | $50,696 | $7,268 | $43,428 |
| 2019 | $4,008 | $48,522 | $6,956 | $41,566 |
| 2018 | $3,532 | $41,959 | $13,927 | $28,032 |
| 2017 | $3,443 | $39,528 | $13,120 | $26,408 |
| 2016 | $3,369 | $37,073 | $12,305 | $24,768 |
| 2013 | -- | $43,965 | $11,479 | $32,486 |
Agents Affiliated with this Home
-
John Bowler

Seller's Agent in 2023
John Bowler
Coldwell Banker Realty
(773) 718-3701
2 in this area
72 Total Sales
-
Jack Guest

Seller Co-Listing Agent in 2023
Jack Guest
Coldwell Banker Realty
(773) 443-8300
1 in this area
142 Total Sales
-
Peter Losacco

Buyer's Agent in 2023
Peter Losacco
New Concept Realty
(773) 858-7257
1 in this area
96 Total Sales
-
Joan Couris

Seller's Agent in 2022
Joan Couris
Keller Williams Thrive
(630) 561-3348
24 in this area
649 Total Sales
-
E
Buyer's Agent in 2022
Erin Booker
Compass
-
Mary Opfer

Seller's Agent in 2021
Mary Opfer
RE/MAX Suburban
(847) 516-6333
7 in this area
160 Total Sales
Map
Source: Midwest Real Estate Data (MRED)
MLS Number: 11356087
APN: 19-29-131-011
- 114 Woody Way
- 204 Oakleaf Rd
- 137 Hilltop Dr
- 6 W Acorn Ln
- 14 Wander Way
- 127 Village Creek Dr Unit 27D
- 4 Hawthorne Rd
- 8 W Pheasant Trail Unit 21D
- 187 Hilltop Dr
- Lots 10 & 11 Ramble Rd
- 517 Cheyenne Dr
- 1216 Cherry St
- 1216 Maple St
- 541 Blackhawk Dr
- 543 Blackhawk Dr
- 218 Cool Stone Bend
- 1370 Grandview Ct
- 754 Willow St
- 193 Cool Stone Bend
- 1168 Halfmoon Gate

