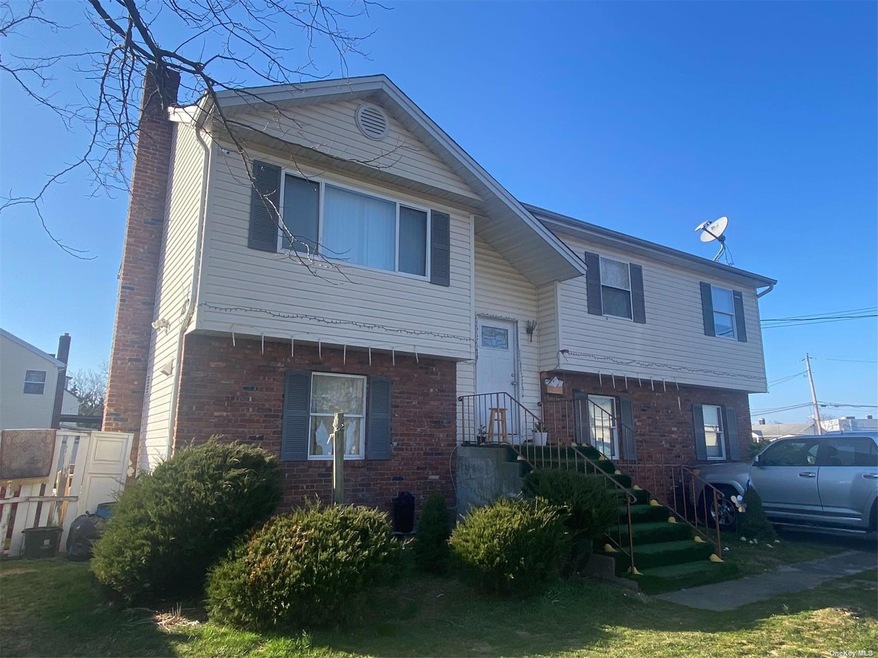
116 Albany Ave Amityville, NY 11701
Copiague NeighborhoodHighlights
- Property is near public transit
- Window Unit Cooling System
- Hot Water Heating System
- Raised Ranch Architecture
- Park
About This Home
As of July 2024This spacious Hi Ranch style home features 4 bedrooms, 1 Family Room, and 1 bathroom on the first floor, along with 3 bedrooms, living/Dining room, 1 bathroom, and a kitchen on the second floor. Located just minutes from Massapequa Park via Exit 44 on the 495 highway, it's close to amenities like Sunrise Mall, Target, Home Depot, restaurants, and schools. Easy access to major Hwys like Sunrise Hwy, Southern State Parkway, and I 495 as well as public transportation options such as the Long Island Railroad (LIRR) station and bus routes 4, 1, and 10 all just a few minutes' walk.
Last Agent to Sell the Property
Skylux Realty Inc Brokerage Phone: 718-500-2231 License #10311210012 Listed on: 03/19/2024
Home Details
Home Type
- Single Family
Est. Annual Taxes
- $14,869
Year Built
- Built in 2000
Lot Details
- 6,000 Sq Ft Lot
- Lot Dimensions are 60x100
Parking
- Private Parking
Home Design
- Raised Ranch Architecture
- Frame Construction
- Vinyl Siding
Bedrooms and Bathrooms
- 7 Bedrooms
- 2 Full Bathrooms
Schools
- Park Avenue Elementary School
- Edmund W Miles Middle School
- Amityville Memorial High School
Utilities
- Window Unit Cooling System
- Hot Water Heating System
- Heating System Uses Natural Gas
Additional Features
- 2-Story Property
- Property is near public transit
Community Details
- Park
Listing and Financial Details
- Legal Lot and Block 3 / 3
- Assessor Parcel Number 0100-167-00-03-00-023-000
Ownership History
Purchase Details
Home Financials for this Owner
Home Financials are based on the most recent Mortgage that was taken out on this home.Purchase Details
Home Financials for this Owner
Home Financials are based on the most recent Mortgage that was taken out on this home.Purchase Details
Purchase Details
Purchase Details
Home Financials for this Owner
Home Financials are based on the most recent Mortgage that was taken out on this home.Purchase Details
Purchase Details
Similar Homes in the area
Home Values in the Area
Average Home Value in this Area
Purchase History
| Date | Type | Sale Price | Title Company |
|---|---|---|---|
| Deed | $565,000 | None Available | |
| Deed | $565,000 | None Available | |
| Deed | $460,000 | None Available | |
| Quit Claim Deed | -- | -- | |
| Quit Claim Deed | -- | -- | |
| Bargain Sale Deed | $280,000 | -- | |
| Bargain Sale Deed | $280,000 | -- | |
| Bargain Sale Deed | $178,000 | Commonwealth Land Title Ins | |
| Bargain Sale Deed | $178,000 | Commonwealth Land Title Ins | |
| Bargain Sale Deed | $57,500 | Stewart Title | |
| Bargain Sale Deed | $57,500 | Stewart Title | |
| Deed | $7,500 | -- | |
| Deed | $7,500 | -- |
Mortgage History
| Date | Status | Loan Amount | Loan Type |
|---|---|---|---|
| Previous Owner | $512,820 | FHA | |
| Previous Owner | $240,000 | Purchase Money Mortgage | |
| Previous Owner | $135,502 | FHA |
Property History
| Date | Event | Price | Change | Sq Ft Price |
|---|---|---|---|---|
| 07/19/2024 07/19/24 | Sold | $575,000 | -4.1% | -- |
| 04/18/2024 04/18/24 | Pending | -- | -- | -- |
| 03/19/2024 03/19/24 | For Sale | $599,800 | +30.4% | -- |
| 02/15/2021 02/15/21 | Sold | $460,000 | +2.4% | -- |
| 10/09/2020 10/09/20 | Pending | -- | -- | -- |
| 09/11/2020 09/11/20 | For Sale | $449,000 | -- | -- |
Tax History Compared to Growth
Tax History
| Year | Tax Paid | Tax Assessment Tax Assessment Total Assessment is a certain percentage of the fair market value that is determined by local assessors to be the total taxable value of land and additions on the property. | Land | Improvement |
|---|---|---|---|---|
| 2024 | $15,087 | $4,060 | $240 | $3,820 |
| 2023 | $15,087 | $4,060 | $240 | $3,820 |
| 2022 | $13,467 | $4,060 | $240 | $3,820 |
| 2021 | $13,467 | $4,060 | $240 | $3,820 |
| 2020 | $13,758 | $4,060 | $240 | $3,820 |
| 2019 | $13,758 | $0 | $0 | $0 |
| 2018 | $13,262 | $4,060 | $240 | $3,820 |
| 2017 | $13,262 | $4,060 | $240 | $3,820 |
| 2016 | $13,523 | $4,060 | $240 | $3,820 |
| 2015 | -- | $4,060 | $240 | $3,820 |
| 2014 | -- | $4,060 | $240 | $3,820 |
Agents Affiliated with this Home
-
Fei Guo

Seller's Agent in 2024
Fei Guo
Skylux Realty Inc
(718) 500-2231
1 in this area
186 Total Sales
-
Anna Huang
A
Seller Co-Listing Agent in 2024
Anna Huang
Skylux Realty Inc
(347) 885-9528
1 in this area
74 Total Sales
-
Hamza Sawal

Buyer's Agent in 2024
Hamza Sawal
Voro LLC
(347) 681-7669
3 in this area
11 Total Sales
-
Mirian Rodriguez

Seller's Agent in 2021
Mirian Rodriguez
Lofty Homes Real Estate Inc
(631) 521-3736
1 in this area
4 Total Sales
-
LaTonya Clark

Buyer's Agent in 2021
LaTonya Clark
MR Imperial Real Estate
(631) 553-9797
1 in this area
6 Total Sales
Map
Source: OneKey® MLS
MLS Number: KEY3538864
APN: 0100-167-00-03-00-023-000
