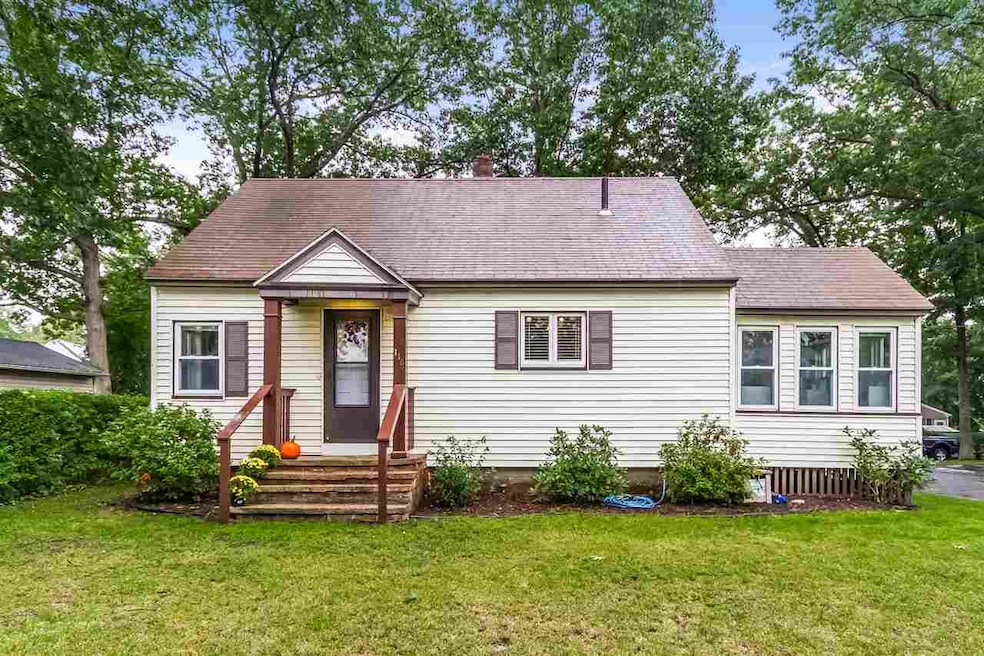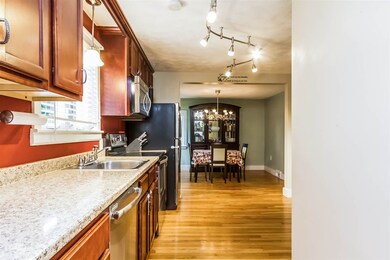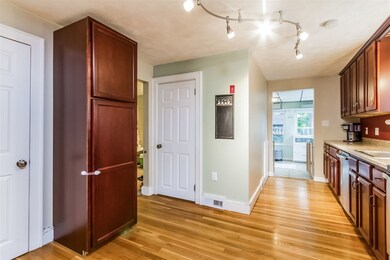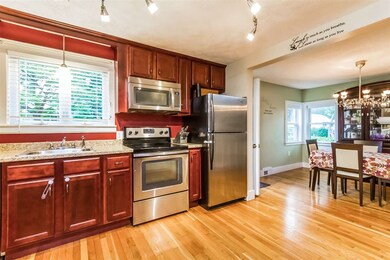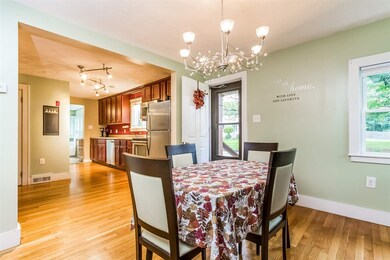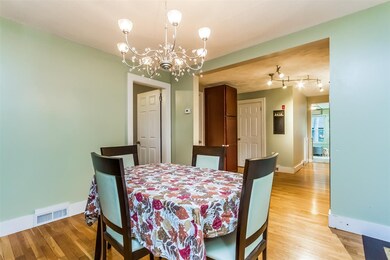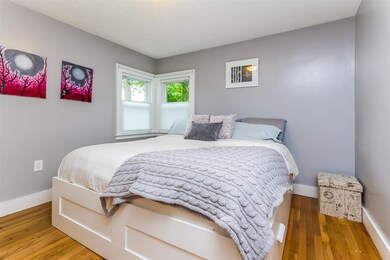
116 Allen St Manchester, NH 03102
Wolfe Park NeighborhoodHighlights
- Cape Cod Architecture
- Corner Lot
- Garden
- Wood Flooring
- Shed
- Landscaped
About This Home
As of November 2018Oh so cute and ready to go! This adorable 3 bedroom cape has jumped out of the pottery barn catalogue and is filled with beautiful updates and style!!! Completely renovated within past 5 years! Gorgeous kitchen w/ stainless steel appliances, hardwood flrs, new lighting & rich cabinetry. Full bath remodeled 2017. New furnace 2016. New electric hybrid hot water heater 2015. Master bedroom on 1st fl and 2 bedrooms on 2nd floor - all complete w/ hardwood flrs. New carpet in living rm and stairs. Awesome giant mudroom right off the driveway - bright and cheery and complete w/ beautiful tile floors. Great finished basement is the cherry on top an makes a great family, playroom, man cave or home office. Step outside and grab a cocktail as you relax w/ family & friends on your patio. Great location close to everything! This is the perfect starter home and surely won't last long!!! Subject to seller finding suitable housing. Open house, Saturday, September 29th from 11am - 1pm.
Last Agent to Sell the Property
Keller Williams Gateway Realty Brokerage Phone: 617-417-0605 Listed on: 09/28/2018

Home Details
Home Type
- Single Family
Est. Annual Taxes
- $3,909
Year Built
- Built in 1950
Lot Details
- 4,356 Sq Ft Lot
- Landscaped
- Corner Lot
- Level Lot
- Garden
Home Design
- Cape Cod Architecture
- Block Foundation
- Wood Frame Construction
- Shingle Roof
- Vinyl Siding
Interior Spaces
- 1.75-Story Property
- Combination Kitchen and Dining Room
- Fire and Smoke Detector
Kitchen
- Electric Range
- Microwave
- Dishwasher
Flooring
- Wood
- Carpet
- Tile
Bedrooms and Bathrooms
- 3 Bedrooms
- 1 Full Bathroom
Partially Finished Basement
- Basement Fills Entire Space Under The House
- Connecting Stairway
- Interior Basement Entry
- Basement Storage
Parking
- 2 Car Parking Spaces
- Paved Parking
Outdoor Features
- Shed
Utilities
- Forced Air Heating System
- Heating System Uses Gas
- 100 Amp Service
- Electric Water Heater
Listing and Financial Details
- Tax Lot 147
Ownership History
Purchase Details
Home Financials for this Owner
Home Financials are based on the most recent Mortgage that was taken out on this home.Purchase Details
Home Financials for this Owner
Home Financials are based on the most recent Mortgage that was taken out on this home.Purchase Details
Home Financials for this Owner
Home Financials are based on the most recent Mortgage that was taken out on this home.Purchase Details
Home Financials for this Owner
Home Financials are based on the most recent Mortgage that was taken out on this home.Similar Homes in Manchester, NH
Home Values in the Area
Average Home Value in this Area
Purchase History
| Date | Type | Sale Price | Title Company |
|---|---|---|---|
| Warranty Deed | $228,000 | -- | |
| Warranty Deed | $228,000 | -- | |
| Warranty Deed | $189,933 | -- | |
| Warranty Deed | $189,933 | -- | |
| Warranty Deed | $149,900 | -- | |
| Warranty Deed | $149,900 | -- | |
| Warranty Deed | $85,000 | -- | |
| Warranty Deed | $85,000 | -- |
Mortgage History
| Date | Status | Loan Amount | Loan Type |
|---|---|---|---|
| Open | $215,000 | Stand Alone Refi Refinance Of Original Loan | |
| Closed | $218,500 | Stand Alone Refi Refinance Of Original Loan | |
| Closed | $216,600 | Purchase Money Mortgage | |
| Previous Owner | $186,459 | FHA | |
| Closed | $0 | No Value Available |
Property History
| Date | Event | Price | Change | Sq Ft Price |
|---|---|---|---|---|
| 11/28/2018 11/28/18 | Sold | $228,000 | +1.3% | $163 / Sq Ft |
| 09/30/2018 09/30/18 | Pending | -- | -- | -- |
| 09/28/2018 09/28/18 | For Sale | $225,000 | +18.5% | $161 / Sq Ft |
| 08/20/2015 08/20/15 | Sold | $189,900 | +5.6% | $131 / Sq Ft |
| 06/28/2015 06/28/15 | Pending | -- | -- | -- |
| 06/25/2015 06/25/15 | For Sale | $179,900 | +20.0% | $124 / Sq Ft |
| 05/31/2013 05/31/13 | Sold | $149,900 | 0.0% | $103 / Sq Ft |
| 04/12/2013 04/12/13 | Pending | -- | -- | -- |
| 04/09/2013 04/09/13 | For Sale | $149,900 | +76.4% | $103 / Sq Ft |
| 02/08/2013 02/08/13 | Sold | $85,000 | -14.1% | $90 / Sq Ft |
| 02/06/2013 02/06/13 | Pending | -- | -- | -- |
| 02/03/2013 02/03/13 | For Sale | $99,000 | -- | $105 / Sq Ft |
Tax History Compared to Growth
Tax History
| Year | Tax Paid | Tax Assessment Tax Assessment Total Assessment is a certain percentage of the fair market value that is determined by local assessors to be the total taxable value of land and additions on the property. | Land | Improvement |
|---|---|---|---|---|
| 2024 | $5,028 | $256,800 | $87,900 | $168,900 |
| 2023 | $4,826 | $255,900 | $87,900 | $168,000 |
| 2022 | $4,668 | $255,900 | $87,900 | $168,000 |
| 2021 | $4,524 | $255,900 | $87,900 | $168,000 |
| 2020 | $4,158 | $168,600 | $60,600 | $108,000 |
| 2019 | $4,100 | $168,600 | $60,600 | $108,000 |
| 2018 | $3,955 | $167,000 | $60,600 | $106,400 |
| 2017 | $3,894 | $167,000 | $60,600 | $106,400 |
| 2016 | $3,864 | $167,000 | $60,600 | $106,400 |
| 2015 | $3,870 | $165,100 | $60,600 | $104,500 |
| 2014 | $3,880 | $165,100 | $60,600 | $104,500 |
| 2013 | $3,743 | $165,100 | $60,600 | $104,500 |
Agents Affiliated with this Home
-
T
Seller's Agent in 2018
Team Tringali
Keller Williams Gateway Realty
(603) 437-6899
312 Total Sales
-

Buyer's Agent in 2018
Ashley Rioux
Coldwell Banker Realty Bedford NH
(603) 315-8790
119 Total Sales
-

Seller's Agent in 2015
Cheryl Grant
Keller Williams Realty Metro-Londonderry
(603) 247-5579
125 Total Sales
-
D
Buyer's Agent in 2015
Danielle Tringali
Keller Williams Gateway Realty
(781) 640-0723
12 Total Sales
-
T
Seller's Agent in 2013
Tracy Murphy Roche
Keller Williams Realty-Metropolitan
-

Seller's Agent in 2013
Jason McMahon
Coldwell Banker Classic Realty
(603) 315-1378
1 in this area
193 Total Sales
Map
Source: PrimeMLS
MLS Number: 4720938
APN: MNCH-000579-000000-000147
