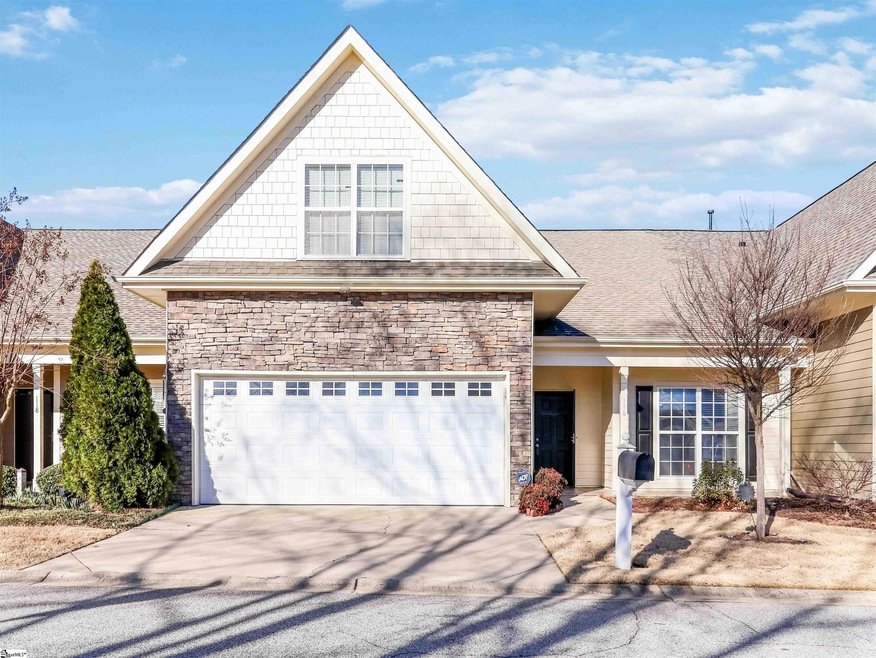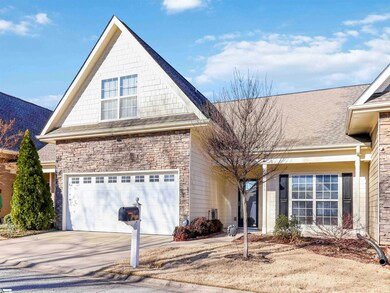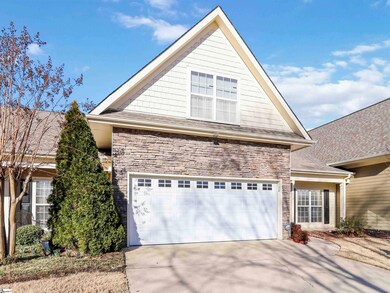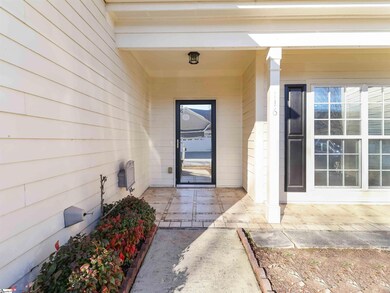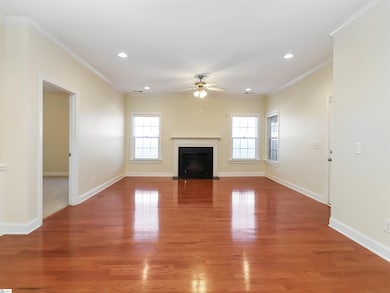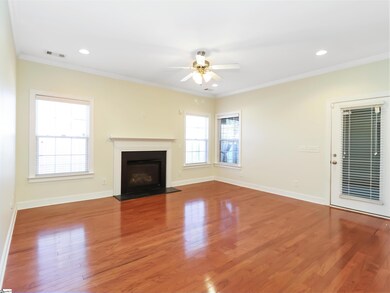
116 Ashgrove Ln Greenville, SC 29607
Highlights
- Wood Flooring
- Attic
- Great Room
- Mauldin Elementary School Rated A-
- Sun or Florida Room
- Granite Countertops
About This Home
As of May 2025This well cared for townhome has 4 bedrooms and 3 baths along with a two car garage. It is located inside a gated community at the center of a bustling area in Greenville. This is a great location due to its immediate access to grocery stores, restaurants, and both interstate 385 and 85. The home has an open plan where the breakfast area and dining area are all connected to the great room. There is hardwood flooring on the first level, connecting the entryway to the great room which makes the open living space feeling bigger. From the great room, you can access a gorgeous sunroom which then leads to the backyard. The fencing in the backyard is new and allows for a private and relaxing experience that is hard to find in other townhomes. The kitchen features an abundance of cabinets, updated countertops, backsplash, and a stone top island. The owner’s suite is spacious and features a large bathroom with a walk-in closet, double sinks, a garden tub, and a separate shower space. There are two other bedrooms on the main floor both of which have windows. Upstairs, there is a fourth bedroom and a full bathroom. This space is perfect for a guest room, entertainment space or an office. The walk-in laundry room is located on the first level and has access to the two car garage. Brand new and/or upgraded additions include newly painted interior walls, HVAC that was installed in 2021, dishwasher, microwave, disposal all changed recently. This gated community includes a beautiful swimming pool with a cabana and a lovely pond. This property is in a high demand area. Please make an appointment to see it today before it is gone!
Townhouse Details
Home Type
- Townhome
Est. Annual Taxes
- $1,467
Year Built
- Built in 2008
Lot Details
- Fenced Yard
HOA Fees
- $284 Monthly HOA Fees
Parking
- 2 Car Attached Garage
Home Design
- Patio Home
- Slab Foundation
- Architectural Shingle Roof
- Hardboard
Interior Spaces
- 2,060 Sq Ft Home
- 2,000-2,199 Sq Ft Home
- 2-Story Property
- Coffered Ceiling
- Smooth Ceilings
- Ceiling height of 9 feet or more
- Ceiling Fan
- Gas Log Fireplace
- Great Room
- Combination Dining and Living Room
- Sun or Florida Room
- Screened Porch
- Storage In Attic
Kitchen
- Breakfast Area or Nook
- Electric Oven
- <<selfCleaningOvenToken>>
- <<builtInMicrowave>>
- Dishwasher
- Granite Countertops
- Disposal
Flooring
- Wood
- Carpet
- Ceramic Tile
Bedrooms and Bathrooms
- 4 Bedrooms | 3 Main Level Bedrooms
- Walk-In Closet
- 3 Full Bathrooms
- Garden Bath
Laundry
- Laundry Room
- Laundry on main level
- Dryer
- Washer
Home Security
Outdoor Features
- Balcony
- Patio
Schools
- Mauldin Elementary And Middle School
- Mauldin High School
Utilities
- Forced Air Heating and Cooling System
- Electric Water Heater
Listing and Financial Details
- Assessor Parcel Number 0547120100300
Community Details
Overview
- Hoaupstate.Com HOA
- Woodruff Crossing, The Townes At Subdivision
- Mandatory home owners association
Security
- Fire and Smoke Detector
Ownership History
Purchase Details
Home Financials for this Owner
Home Financials are based on the most recent Mortgage that was taken out on this home.Purchase Details
Home Financials for this Owner
Home Financials are based on the most recent Mortgage that was taken out on this home.Similar Homes in Greenville, SC
Home Values in the Area
Average Home Value in this Area
Purchase History
| Date | Type | Sale Price | Title Company |
|---|---|---|---|
| Deed | $355,000 | None Listed On Document | |
| Deed | $227,085 | None Available |
Mortgage History
| Date | Status | Loan Amount | Loan Type |
|---|---|---|---|
| Previous Owner | $206,580 | New Conventional | |
| Previous Owner | $215,730 | Purchase Money Mortgage |
Property History
| Date | Event | Price | Change | Sq Ft Price |
|---|---|---|---|---|
| 07/03/2025 07/03/25 | Price Changed | $2,495 | -7.4% | $1 / Sq Ft |
| 06/20/2025 06/20/25 | Price Changed | $2,695 | -6.7% | $1 / Sq Ft |
| 05/09/2025 05/09/25 | For Rent | $2,890 | 0.0% | -- |
| 05/08/2025 05/08/25 | Sold | $355,000 | -7.3% | $178 / Sq Ft |
| 04/27/2025 04/27/25 | For Sale | $383,000 | 0.0% | $192 / Sq Ft |
| 04/24/2025 04/24/25 | Pending | -- | -- | -- |
| 04/14/2025 04/14/25 | Price Changed | $383,000 | -1.5% | $192 / Sq Ft |
| 01/08/2025 01/08/25 | For Sale | $389,000 | -- | $195 / Sq Ft |
Tax History Compared to Growth
Tax History
| Year | Tax Paid | Tax Assessment Tax Assessment Total Assessment is a certain percentage of the fair market value that is determined by local assessors to be the total taxable value of land and additions on the property. | Land | Improvement |
|---|---|---|---|---|
| 2024 | $1,467 | $9,670 | $1,120 | $8,550 |
| 2023 | $1,467 | $9,670 | $1,120 | $8,550 |
| 2022 | $1,414 | $9,670 | $1,120 | $8,550 |
| 2021 | $1,415 | $9,670 | $1,120 | $8,550 |
| 2020 | $1,310 | $8,420 | $1,120 | $7,300 |
| 2019 | $1,262 | $8,420 | $1,120 | $7,300 |
| 2018 | $1,360 | $8,420 | $1,120 | $7,300 |
| 2017 | $1,364 | $8,420 | $1,120 | $7,300 |
| 2016 | $1,301 | $210,400 | $28,000 | $182,400 |
| 2015 | $1,304 | $210,400 | $28,000 | $182,400 |
| 2014 | $1,292 | $209,490 | $30,000 | $179,490 |
Agents Affiliated with this Home
-
jie Gao
j
Seller's Agent in 2025
jie Gao
Ponce Realty Group
(864) 414-5848
10 in this area
49 Total Sales
Map
Source: Greater Greenville Association of REALTORS®
MLS Number: 1545212
APN: 0547.12-01-003.00
- 334 Easterlin Way Unit B203
- 356 Easterlin Way
- 5 Fairchild Way
- 108 Awendaw Way
- 438 Christiane Way
- 463 Christiane Way
- 19 Tigris Way
- 23 Whitethorn Ln
- 9 Saint Andrews Way
- 407 Ashby Park Ln
- 130 Pine Gate Dr
- 226 Taylor Woods Ct
- 228 Taylor Woods Ct
- 15 Jackson Parc Ct
- 234 Taylor Woods Ct
- 236 Taylor Woods Ct
- 238 Taylor Woods Ct
- 1 Jackson Parc Ct
- 122 Callen Dr
- 340 Bagwell Rd
