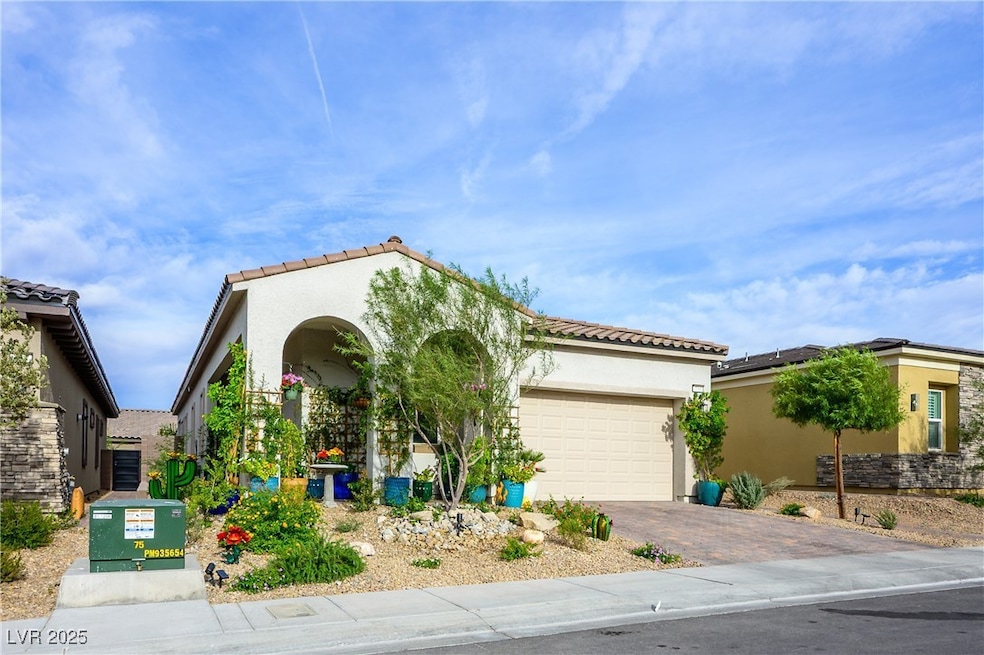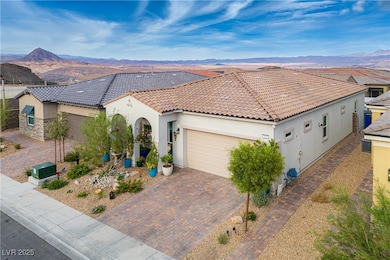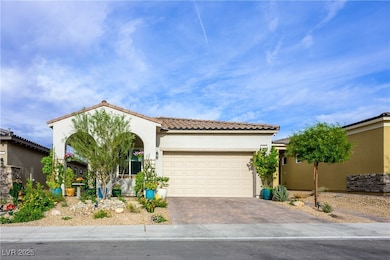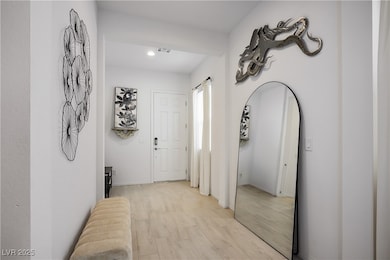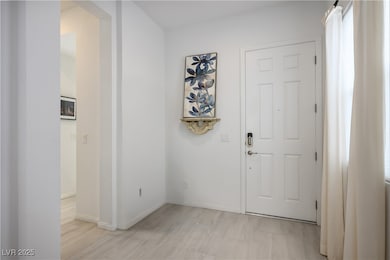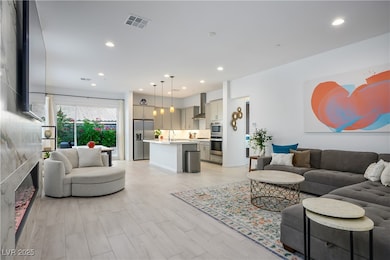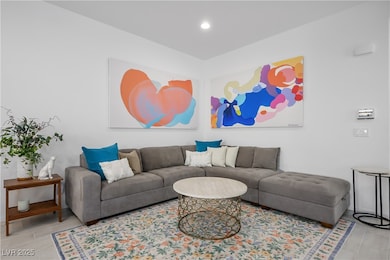
$929,900
- 3 Beds
- 2.5 Baths
- 2,144 Sq Ft
- 1933 Canyon Highlands Dr
- Henderson, NV
Modern One-Story Luxury in the Canyons of McDonald Ranch. Nestled in the prestigious Midnight Ridge community, this nearly new one-story residence is contemporary designed for both elegance and comfort, the home’s private backyard retreat showcases low maintenance, plus extended shade under the pergola offers plenty outdoor living space, perfect for both quiet relaxation and entertaining. Inside,
Dulcie Crawford Signature Real Estate Group
