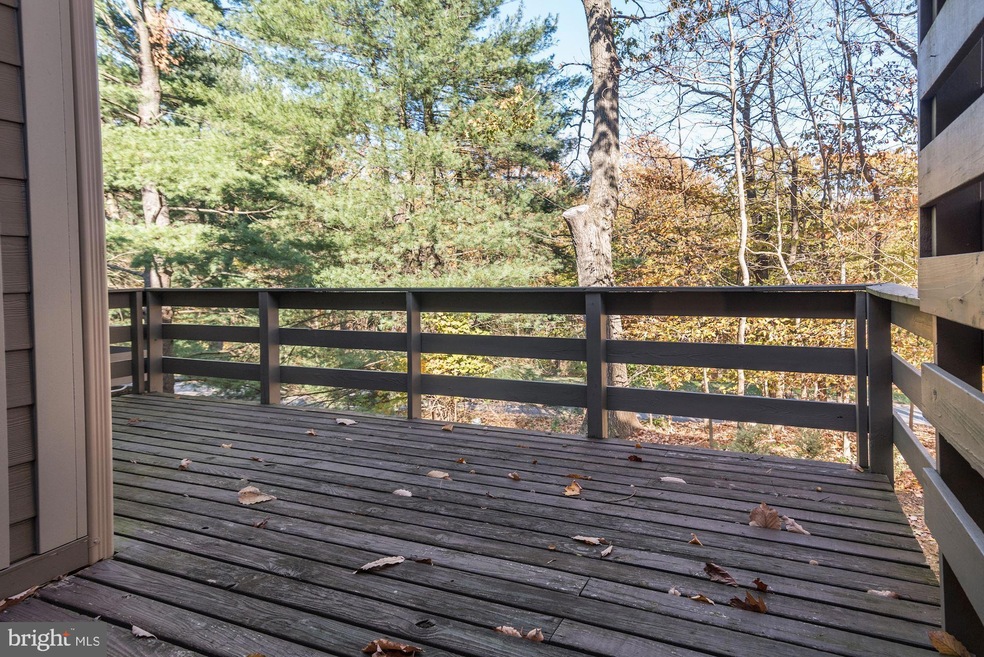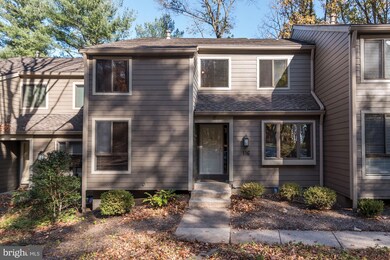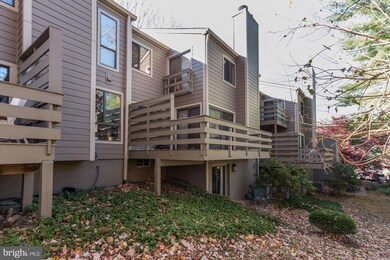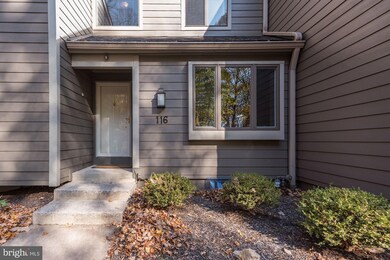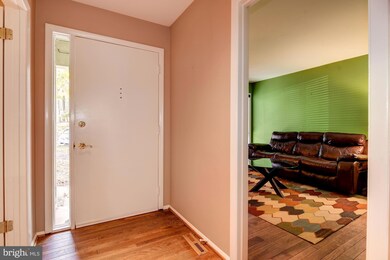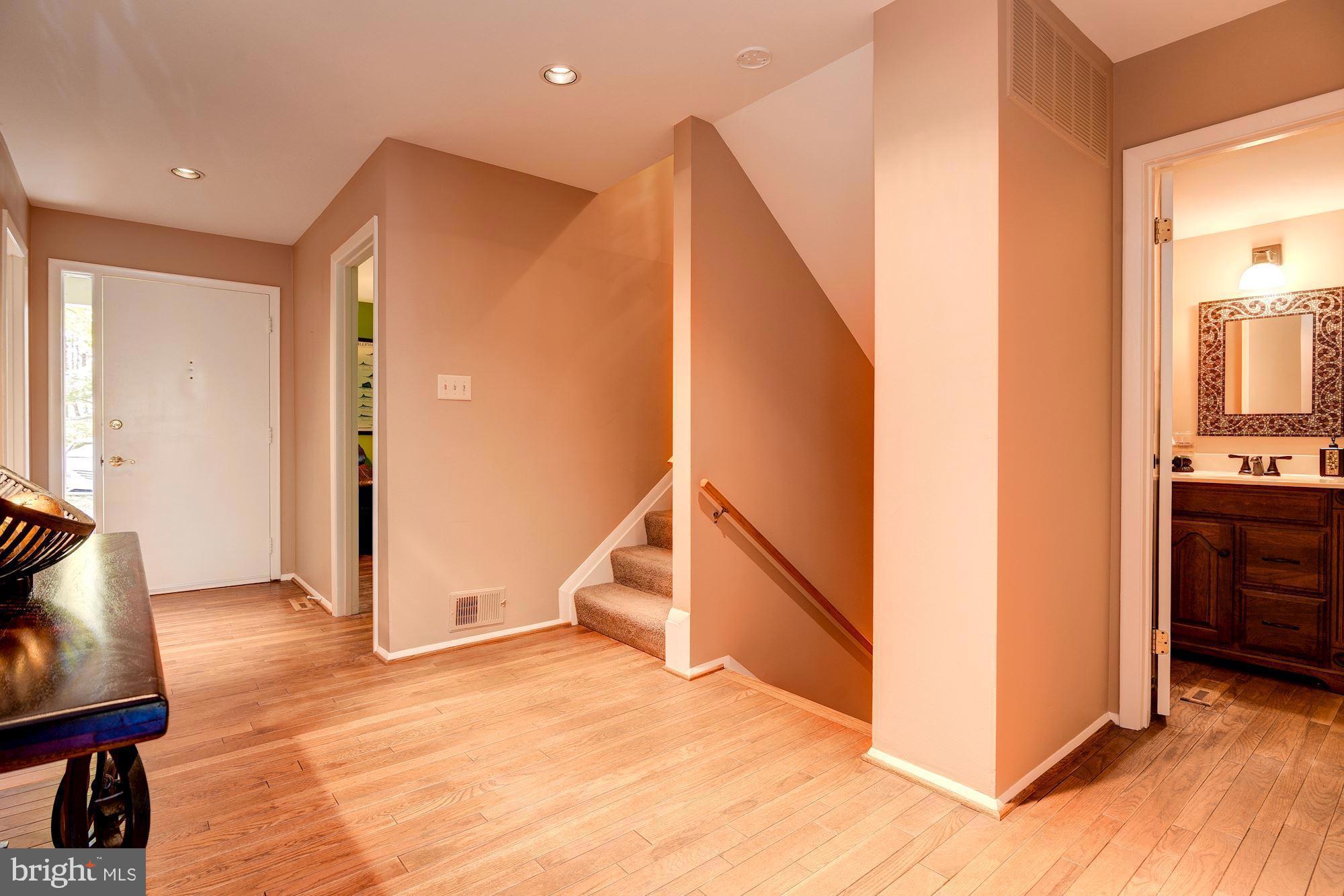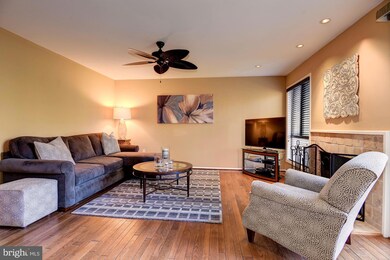
116 Beech View Ct Towson, MD 21286
Hampton NeighborhoodHighlights
- Colonial Architecture
- Wood Flooring
- Community Pool
- Ridgely Middle Rated A-
- 2 Fireplaces
- Den
About This Home
As of January 2020"THE BEECHES" A LUXURY TOWN HOME COMMUNITY TUCKED AWAY ON OVER 50 ACRES OF WOODED, LANDSCAPED LAND NEXT TO THE LOCH RAVEN RESERVOIR AND CROMWELL VALLEY PARKS! COMPLEMENTED BY A COMMUNITY OUTDOOR POOL, WALKING TRAILS, PUBLIC PARKS AND NATURE CENTERS, BUT ONLY 5 MINUTES TO THE 695 BELTWAY. IT IS ONE OF THE BEST KEPT SECRETS IN TOWSON AND THE HISTORIC HAMPTON AREAS. NEW HARDIPLANK SIDING WAS COMPLETED BY THE CONDO ASSOC IN 2017, AND NEW ROOF, 2008! ONE ASSIGNED PARKING SPACE IS INCLUDED WITH PLENTY OF VISITOR PARKING! THIS UNIT OFFERS AN UPDATED MAPLE KITCHEN WITH GRANITE COUNTERS, TILED BACKSPLASH, RECESSED LIGHTING AND STAINLESS STEEL APPLIANCES! ALSO ON THE FIRST LEVEL, A COZY DEN, SEPARATE DINING ROOM, AND LIVING ROOM, ALL WITH HARDWOOD! THERE ARE TWO WOOD BURNING FIREPLACES-ONE IN THE MASTER, ONE IN LIVING ROOM A/W/A TWO DECKS- ENJOY THE LOVELY AUTUMN LEAVES AND MATURE TREES SURROUNDING THESE 61 HOMES!GREAT MASTER BATH RENOVATION INCLUDING GLASS FRONT TILED SHOWER W/DELTA FIXTURES, DUAL SINK VANITY W/GRANITE, PORCELAIN TILE FLOOR AND WALK-IN CLOSET ADDITION! UPDATED GLASS SLIDERS TO BOTH DECKS! WALK-OUT, UNFINISHED, LOWER LEVEL W/ GREAT CEILING HEIGHT-EASILY FINISHED!
Last Agent to Sell the Property
Berkshire Hathaway HomeServices Homesale Realty License #310093 Listed on: 11/14/2019

Townhouse Details
Home Type
- Townhome
Est. Annual Taxes
- $4,512
Year Built
- Built in 1975
Lot Details
- West Facing Home
- Property is in very good condition
HOA Fees
- $460 Monthly HOA Fees
Home Design
- Colonial Architecture
- Block Foundation
- Asphalt Roof
- HardiePlank Type
Interior Spaces
- 2,064 Sq Ft Home
- Property has 3 Levels
- Ceiling Fan
- Recessed Lighting
- 2 Fireplaces
- Casement Windows
- Sliding Doors
- Entrance Foyer
- Living Room
- Formal Dining Room
- Den
Kitchen
- Eat-In Kitchen
- Gas Oven or Range
- Dishwasher
- Stainless Steel Appliances
- Disposal
Flooring
- Wood
- Tile or Brick
Bedrooms and Bathrooms
- 3 Bedrooms
- En-Suite Primary Bedroom
- En-Suite Bathroom
- Walk-In Closet
Laundry
- Dryer
- Washer
Unfinished Basement
- Walk-Out Basement
- Interior and Rear Basement Entry
- Basement Windows
Parking
- On-Street Parking
- 1 Assigned Parking Space
Schools
- Hampton Elementary School
- Ridgely Middle School
- Loch Raven High School
Utilities
- Forced Air Heating and Cooling System
- Vented Exhaust Fan
- Natural Gas Water Heater
- Fiber Optics Available
- Cable TV Available
Listing and Financial Details
- Assessor Parcel Number 04091700004176
Community Details
Overview
- Association fees include lawn maintenance, management, road maintenance, sewer, exterior building maintenance, snow removal, water, trash, common area maintenance, reserve funds
- The Beeches Condos, Phone Number (410) 296-2877
- Beeches Community
- Beeches Subdivision
- Property Manager
Recreation
- Community Pool
Pet Policy
- Pets Allowed
Ownership History
Purchase Details
Home Financials for this Owner
Home Financials are based on the most recent Mortgage that was taken out on this home.Purchase Details
Purchase Details
Similar Homes in the area
Home Values in the Area
Average Home Value in this Area
Purchase History
| Date | Type | Sale Price | Title Company |
|---|---|---|---|
| Deed | $305,000 | Sage Title Group Llc | |
| Deed | $274,900 | -- | |
| Deed | $174,000 | -- |
Mortgage History
| Date | Status | Loan Amount | Loan Type |
|---|---|---|---|
| Open | $50,000 | Credit Line Revolving | |
| Open | $244,000 | New Conventional | |
| Previous Owner | $190,000 | New Conventional | |
| Previous Owner | $216,000 | New Conventional |
Property History
| Date | Event | Price | Change | Sq Ft Price |
|---|---|---|---|---|
| 01/15/2020 01/15/20 | Sold | $305,000 | -1.6% | $148 / Sq Ft |
| 11/26/2019 11/26/19 | Pending | -- | -- | -- |
| 11/14/2019 11/14/19 | For Sale | $309,900 | +30.5% | $150 / Sq Ft |
| 02/13/2013 02/13/13 | Sold | $237,500 | -12.0% | $116 / Sq Ft |
| 10/09/2012 10/09/12 | Pending | -- | -- | -- |
| 06/22/2012 06/22/12 | For Sale | $270,000 | -- | $132 / Sq Ft |
Tax History Compared to Growth
Tax History
| Year | Tax Paid | Tax Assessment Tax Assessment Total Assessment is a certain percentage of the fair market value that is determined by local assessors to be the total taxable value of land and additions on the property. | Land | Improvement |
|---|---|---|---|---|
| 2025 | $5,197 | $375,500 | $105,500 | $270,000 |
| 2024 | $5,197 | $352,167 | $0 | $0 |
| 2023 | $2,498 | $328,833 | $0 | $0 |
| 2022 | $4,752 | $305,500 | $105,500 | $200,000 |
| 2021 | $4,293 | $299,400 | $0 | $0 |
| 2020 | $3,555 | $293,300 | $0 | $0 |
| 2019 | $3,481 | $287,200 | $105,500 | $181,700 |
| 2018 | $4,324 | $277,500 | $0 | $0 |
| 2017 | $3,918 | $267,800 | $0 | $0 |
| 2016 | $3,380 | $258,100 | $0 | $0 |
| 2015 | $3,380 | $258,100 | $0 | $0 |
| 2014 | $3,380 | $258,100 | $0 | $0 |
Agents Affiliated with this Home
-
Willi Bickford

Seller's Agent in 2020
Willi Bickford
Berkshire Hathaway HomeServices Homesale Realty
(410) 804-4601
1 in this area
91 Total Sales
-
Curtis Bickford

Buyer's Agent in 2020
Curtis Bickford
Berkshire Hathaway HomeServices Homesale Realty
(443) 845-2846
1 in this area
43 Total Sales
-
Lee Tessier

Seller's Agent in 2013
Lee Tessier
EXP Realty, LLC
(410) 638-9555
5 in this area
1,625 Total Sales
-
Kay Deitz

Buyer's Agent in 2013
Kay Deitz
Garceau Realty
(410) 652-8400
74 Total Sales
Map
Source: Bright MLS
MLS Number: MDBC478140
APN: 09-1700004176
- 108 Beech View Ct
- 1211 Temfield Rd
- 1310 Providence Rd
- 1012 Valewood Rd
- 1313 Cheverly Rd
- 1103 Cawdor Ct
- 1320 Denby Rd
- 1311 Milldam Rd
- 1402 Ellenglen Rd
- 712 E Seminary Ave
- 939 Starbit Rd
- 708 E Seminary Ave
- 908 Southwick Dr
- 905 Dunellen Dr
- 1932 Rushley Rd
- 8718 Lackawanna Ave
- 9 Kathsway Ct
- 802 Streambank Ct
- 606 E Seminary Ave
- 809 Providence Rd
