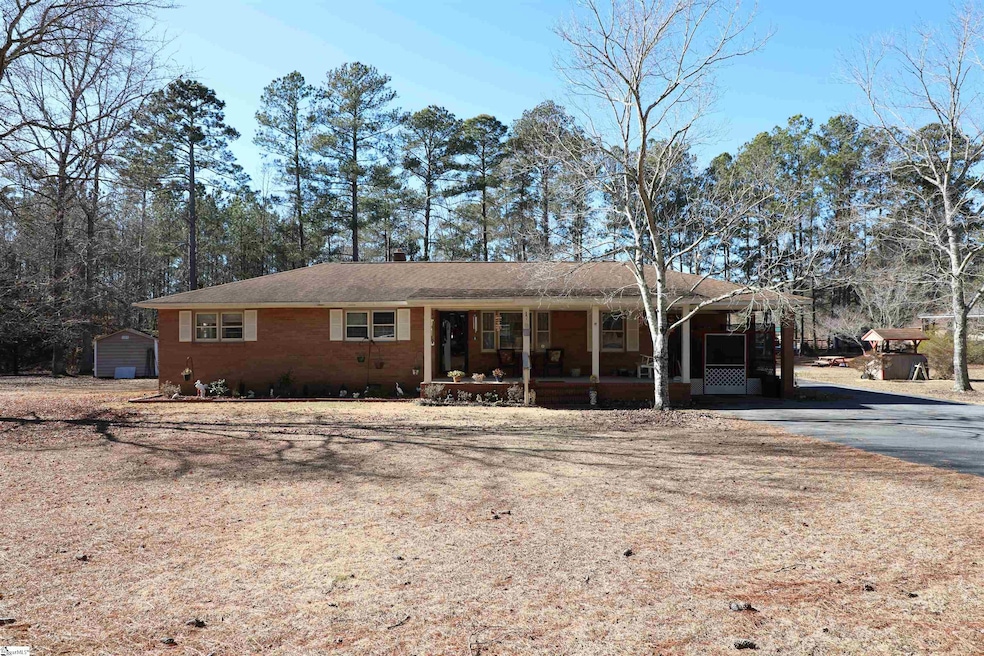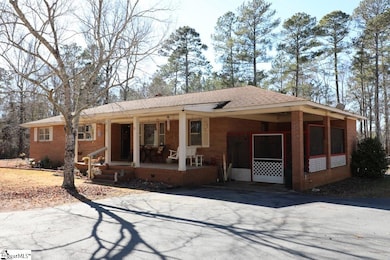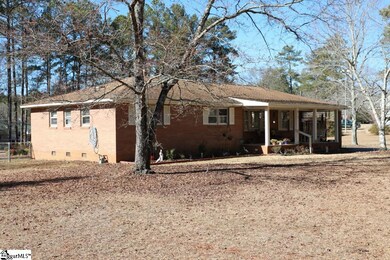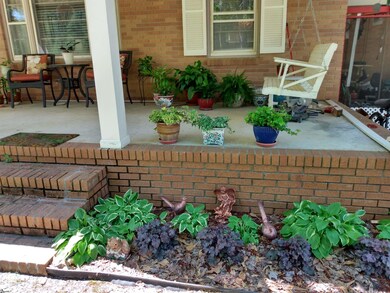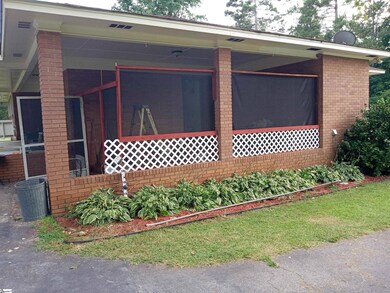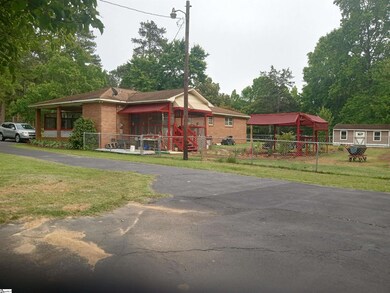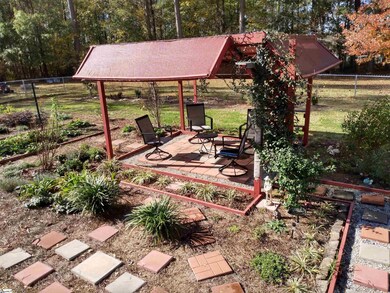
116 Bell Ave Clinton, SC 29325
Highlights
- 1.08 Acre Lot
- Ranch Style House
- Screened Porch
- Deck
- Wood Flooring
- Workshop
About This Home
As of April 2025Spacious 3-Bedroom, 2-Bath Home on Over an Acre – No HOA! This charming home combines comfort, convenience, and plenty of possibilities. Highlights include hardwood floors, an open floorplan, and a large kitchen with ample counter space and storage. Enjoy outdoor living with a rocking chair front porch, a screened back porch, and a lush, flat fenced yard. Additional features: • HVAC replaced in 2016 • Gas fireplace for cozy evenings • Full tiled hall bath • 10x12 gazebo in the backyard • Two outbuildings for extra storage or hobbies • Separate septic tank and water supply at the driveway’s end—ideal for an RV, workshop, or future accessory dwelling unit. Located just minutes from Clinton, Presbyterian College, shopping, dining, YMCA, and Lake Greenwood. Don’t miss this rare opportunity for space, privacy, and endless potential!
Home Details
Home Type
- Single Family
Est. Annual Taxes
- $678
Lot Details
- 1.08 Acre Lot
- Fenced Yard
- Level Lot
- Few Trees
Home Design
- Ranch Style House
- Brick Exterior Construction
- Composition Roof
Interior Spaces
- 1,600 Sq Ft Home
- 1,600-1,799 Sq Ft Home
- Ventless Fireplace
- Gas Log Fireplace
- Living Room
- Breakfast Room
- Dining Room
- Workshop
- Screened Porch
- Crawl Space
- Storm Windows
Kitchen
- Free-Standing Electric Range
- Dishwasher
- Laminate Countertops
Flooring
- Wood
- Carpet
- Ceramic Tile
Bedrooms and Bathrooms
- 3 Main Level Bedrooms
- 2 Full Bathrooms
Laundry
- Laundry Room
- Laundry on main level
- Washer and Electric Dryer Hookup
Attic
- Attic Fan
- Storage In Attic
- Pull Down Stairs to Attic
Parking
- 1 Car Garage
- Attached Carport
- Workshop in Garage
- Driveway
Accessible Home Design
- Accessible Ramps
Outdoor Features
- Deck
- Patio
- Outbuilding
Schools
- Clinton Elementary School
- Bell Street Middle School
- Clinton High School
Utilities
- Forced Air Heating and Cooling System
- Heating System Uses Natural Gas
- Well
- Electric Water Heater
- Septic Tank
- Cable TV Available
Listing and Financial Details
- Tax Lot 8
- Assessor Parcel Number 5680000008
Ownership History
Purchase Details
Home Financials for this Owner
Home Financials are based on the most recent Mortgage that was taken out on this home.Purchase Details
Home Financials for this Owner
Home Financials are based on the most recent Mortgage that was taken out on this home.Similar Homes in Clinton, SC
Home Values in the Area
Average Home Value in this Area
Purchase History
| Date | Type | Sale Price | Title Company |
|---|---|---|---|
| Deed | $205,000 | None Listed On Document | |
| Deed | -- | None Listed On Document | |
| Deed | -- | None Listed On Document |
Mortgage History
| Date | Status | Loan Amount | Loan Type |
|---|---|---|---|
| Open | $105,000 | New Conventional | |
| Previous Owner | $62,500 | Credit Line Revolving | |
| Previous Owner | $119,850 | New Conventional | |
| Previous Owner | $121,482 | No Value Available | |
| Previous Owner | $88,000 | New Conventional |
Property History
| Date | Event | Price | Change | Sq Ft Price |
|---|---|---|---|---|
| 04/14/2025 04/14/25 | Sold | $205,000 | -6.8% | $128 / Sq Ft |
| 02/28/2025 02/28/25 | Price Changed | $220,000 | -2.2% | $138 / Sq Ft |
| 01/27/2025 01/27/25 | For Sale | $224,900 | +59.5% | $141 / Sq Ft |
| 08/12/2022 08/12/22 | Sold | $141,000 | -11.8% | $88 / Sq Ft |
| 06/30/2022 06/30/22 | For Sale | $159,900 | -- | $100 / Sq Ft |
Tax History Compared to Growth
Tax History
| Year | Tax Paid | Tax Assessment Tax Assessment Total Assessment is a certain percentage of the fair market value that is determined by local assessors to be the total taxable value of land and additions on the property. | Land | Improvement |
|---|---|---|---|---|
| 2024 | $678 | $5,450 | $250 | $5,200 |
| 2023 | $678 | $4,156 | $336 | $3,820 |
| 2022 | $431 | $4,130 | $250 | $3,880 |
| 2021 | $396 | $3,940 | $240 | $3,700 |
| 2020 | $388 | $3,940 | $240 | $3,700 |
| 2019 | $410 | $3,940 | $240 | $3,700 |
| 2018 | $396 | $3,940 | $240 | $3,700 |
| 2017 | $390 | $3,940 | $240 | $3,700 |
| 2015 | $337 | $3,760 | $240 | $3,520 |
| 2014 | $337 | $3,760 | $240 | $3,520 |
| 2013 | $337 | $3,760 | $240 | $3,520 |
Agents Affiliated with this Home
-
Rick Ward

Seller's Agent in 2025
Rick Ward
Bauer & Hart
(864) 915-4000
6 in this area
72 Total Sales
-
Deborah Pugh

Seller Co-Listing Agent in 2025
Deborah Pugh
Bauer & Hart
(864) 884-9634
4 in this area
64 Total Sales
-
Melissa Patton

Seller's Agent in 2022
Melissa Patton
Keller Williams One
94 in this area
275 Total Sales
Map
Source: Greater Greenville Association of REALTORS®
MLS Number: 1546645
APN: 568-00-00-008
- 229 Creekfield Rd
- 000 Coleman Rd
- 00 Milam Rd
- 648 Milam Rd
- 149 Wadsworth Ln
- 0 Charlottes Rd
- 116 Heather Glen Ln
- 112 Sunflower Ln
- 116 Sunflower Ln
- 113 Sunflower Ln
- 7 Peachtree St
- 196 Poplar St
- 216 Essex Dr
- 119 Poplar St
- 0 Highway 56 Unit 1497927
- 46 Peachtree St
- 215 Highland Station Dr
- 124 Highland Station Dr
- 200 Dixon St
- 109 Highland Station Dr
