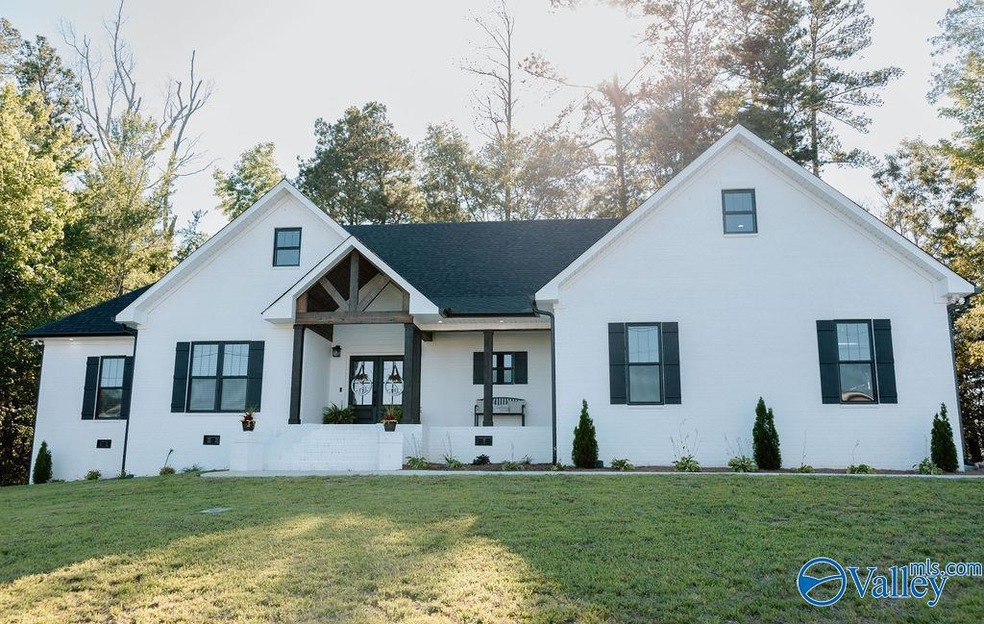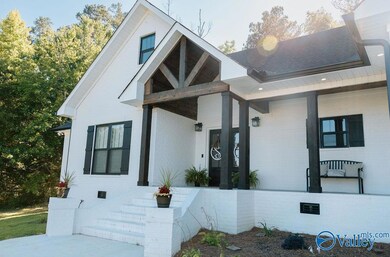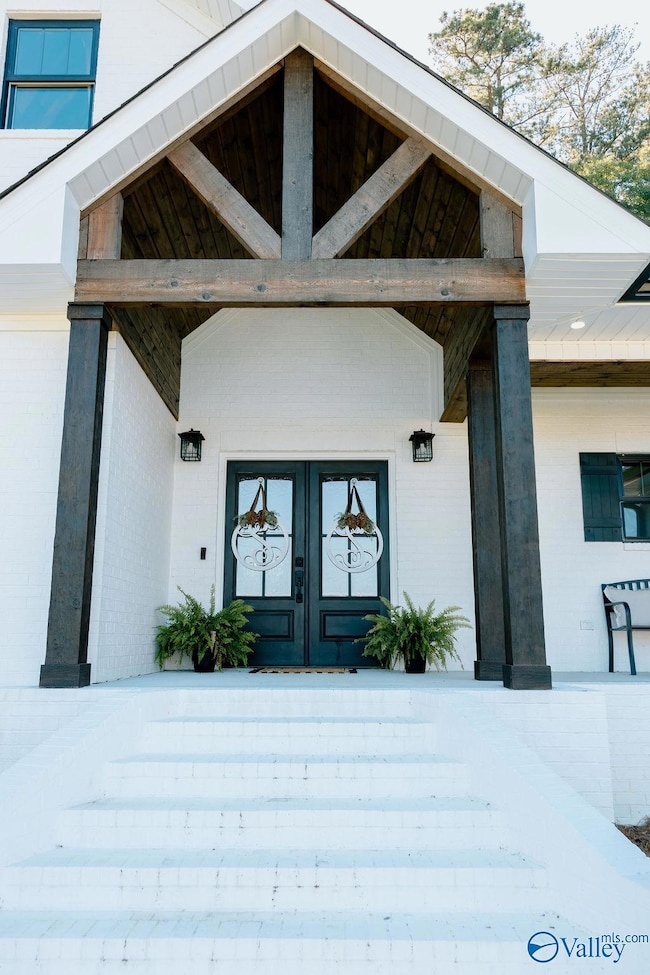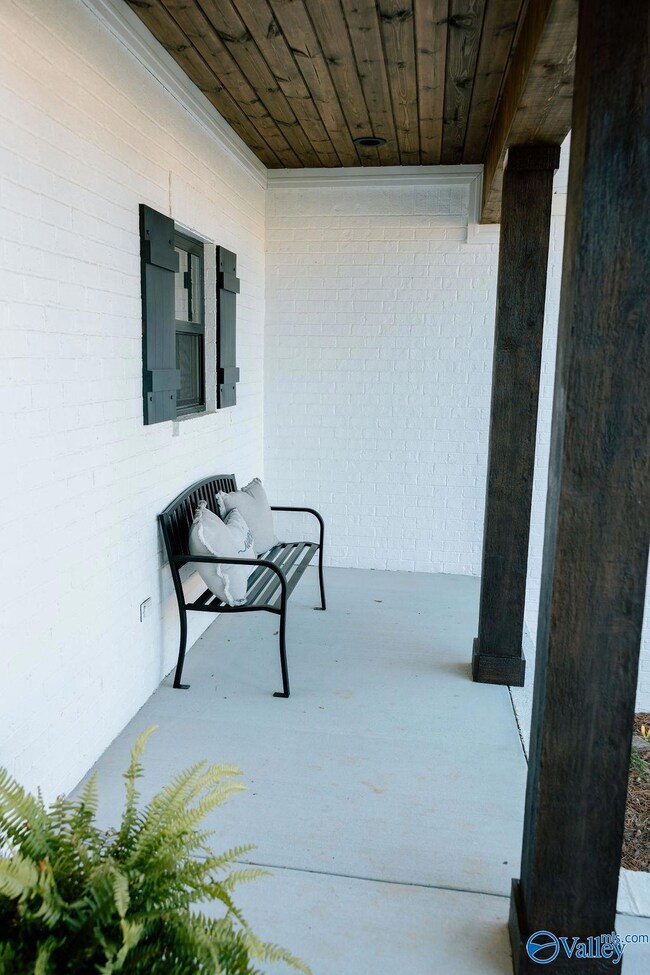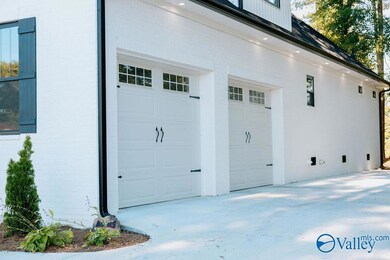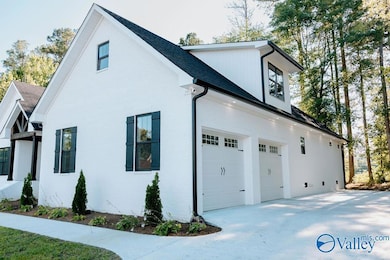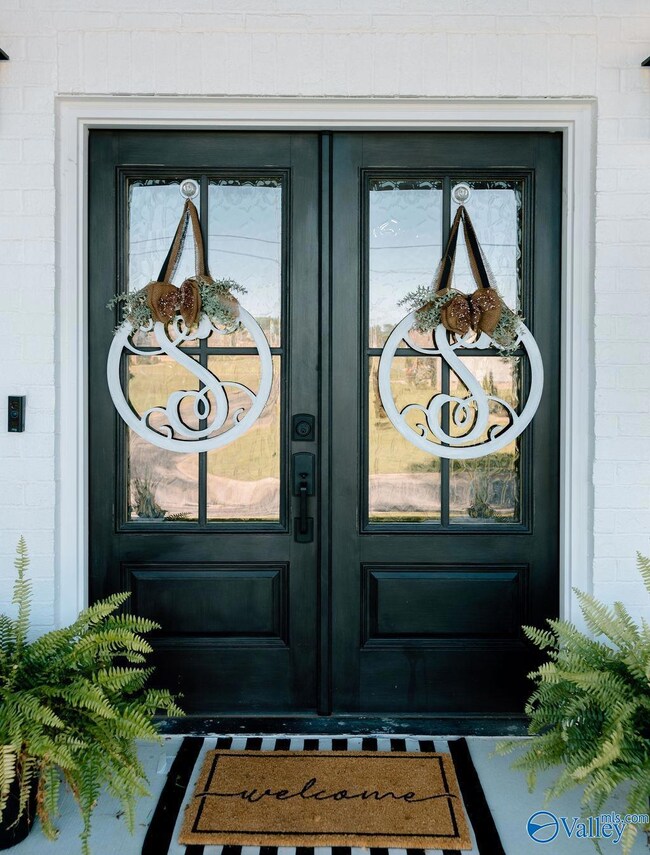
116 Bowery Ln Albertville, AL 35950
Highlights
- Craftsman Architecture
- No HOA
- Central Heating and Cooling System
- 1 Fireplace
- Tankless Water Heater
About This Home
As of September 2024Welcome to this stunning 4 Bedroom, 2 full bath 2 half bath home!! This 3000+/- sqft home has an open concept layout providing a seamless flow between living, dining and kitchen areas. A walk in pantry with plenty of storage. Finished bonus area above the garage with access to the attic offering even more storage. Spray foam installation through whole house. Front and back offer a covered porch to relax on. This home is a must see!!
Last Agent to Sell the Property
Southern Elite Realty License #130055 Listed on: 06/11/2024
Home Details
Home Type
- Single Family
Est. Annual Taxes
- $391
Lot Details
- 0.38 Acre Lot
Parking
- 2 Car Garage
Home Design
- Craftsman Architecture
Interior Spaces
- 3,315 Sq Ft Home
- Property has 1 Level
- 1 Fireplace
- Crawl Space
Kitchen
- Gas Oven
- Microwave
- Dishwasher
Bedrooms and Bathrooms
- 4 Bedrooms
Schools
- Albertville Elementary School
- Albertville High School
Utilities
- Central Heating and Cooling System
- Heating System Uses Natural Gas
- Tankless Water Heater
- Gas Water Heater
Community Details
- No Home Owners Association
- Metes And Bounds Subdivision
Listing and Financial Details
- Assessor Parcel Number 1905153000006.059
Similar Homes in Albertville, AL
Home Values in the Area
Average Home Value in this Area
Property History
| Date | Event | Price | Change | Sq Ft Price |
|---|---|---|---|---|
| 09/26/2024 09/26/24 | Sold | $477,500 | -4.3% | $144 / Sq Ft |
| 08/26/2024 08/26/24 | Pending | -- | -- | -- |
| 08/08/2024 08/08/24 | Price Changed | $499,000 | -3.1% | $151 / Sq Ft |
| 07/16/2024 07/16/24 | Price Changed | $515,000 | -0.8% | $155 / Sq Ft |
| 06/11/2024 06/11/24 | For Sale | $519,000 | -- | $157 / Sq Ft |
Tax History Compared to Growth
Tax History
| Year | Tax Paid | Tax Assessment Tax Assessment Total Assessment is a certain percentage of the fair market value that is determined by local assessors to be the total taxable value of land and additions on the property. | Land | Improvement |
|---|---|---|---|---|
| 2024 | $391 | $8,400 | $0 | $0 |
| 2023 | $391 | $79,280 | $8,000 | $71,280 |
Agents Affiliated with this Home
-
Christina Paul

Seller's Agent in 2024
Christina Paul
Southern Elite Realty
(256) 298-0949
34 Total Sales
-
Trenten Hammond

Buyer's Agent in 2024
Trenten Hammond
South Towne Realtors, LLC
(256) 841-5982
510 Total Sales
Map
Source: ValleyMLS.com
MLS Number: 21863089
APN: 19-05-15-3-000-006.058
