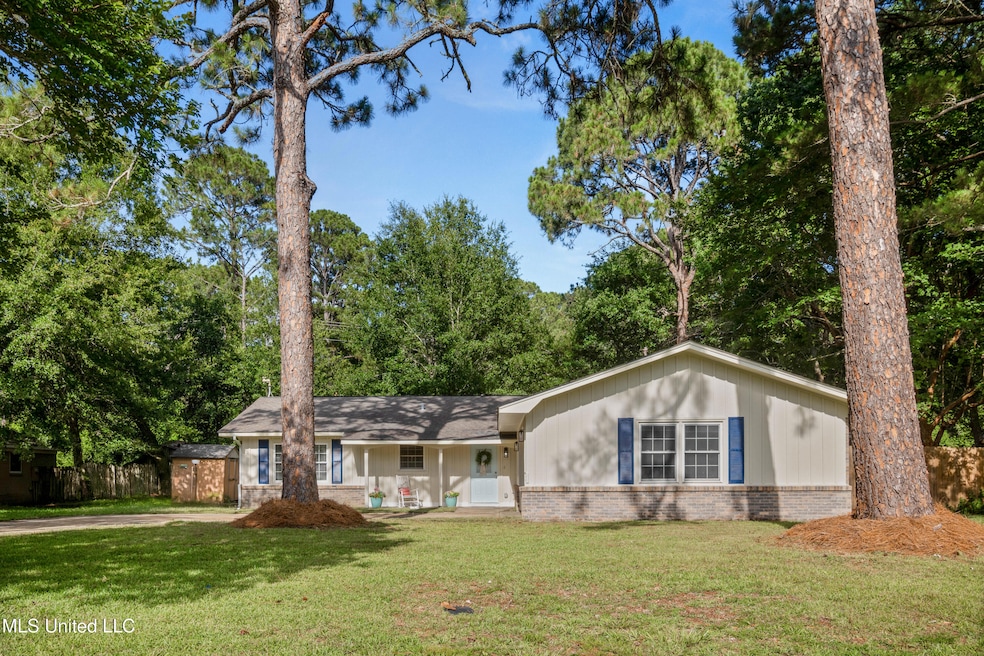
116 Braeburn Dr Ocean Springs, MS 39564
Estimated payment $1,278/month
Highlights
- RV Hookup
- Traditional Architecture
- No HOA
- Pecan Park Elementary School Rated A
- Granite Countertops
- 2 Car Attached Garage
About This Home
***Seller will give 5K towards closing cost with acceptable offer .
Welcome to your dream home in the highly sought-after St. Andrews of the Gulf neighborhood! This beautifully renovated 3-bedroom, 2-bath home offers modern upgrades and timeless charm throughout.
Step inside to discover an inviting living space featuring custom cabinetry, recessed lighting, and brand new kitchen appliances. Along with Chicago Brick Floors & Luxury Vinyl Flooring just adds to the charm!
Unwind in the screened-in porch, or take advantage of the oversized backyard for entertaining, gardening, play, or even adding a pool!
Don't miss this rare opportunity to own a home in one of Ocean Springs' most desirable communities & school districts! Schedule your showing today!
Home Details
Home Type
- Single Family
Est. Annual Taxes
- $957
Year Built
- Built in 1969
Lot Details
- 9,148 Sq Ft Lot
- Lot Dimensions are 100x150x100x150
- Wood Fence
- Perimeter Fence
- Interior Lot
- Few Trees
- Back Yard Fenced and Front Yard
- Zoning described as Residential Estate (Suburban)
Parking
- 2 Car Attached Garage
- RV Hookup
Home Design
- Traditional Architecture
- Brick Exterior Construction
- Slab Foundation
- Architectural Shingle Roof
- Shake Siding
Interior Spaces
- 1,668 Sq Ft Home
- 1-Story Property
- Built-In Features
- Built-In Desk
- Bookcases
- Ceiling Fan
- Recessed Lighting
- Insulated Windows
- Blinds
- Pull Down Stairs to Attic
Kitchen
- Free-Standing Electric Oven
- Free-Standing Electric Range
- Recirculated Exhaust Fan
- Microwave
- Ice Maker
- Dishwasher
- Granite Countertops
Flooring
- Brick
- Luxury Vinyl Tile
Bedrooms and Bathrooms
- 3 Bedrooms
- 2 Full Bathrooms
Laundry
- Laundry Room
- Washer and Dryer
Utilities
- Central Heating and Cooling System
- Electric Water Heater
- Cable TV Available
Additional Features
- Shed
- City Lot
Community Details
- No Home Owners Association
- Metes And Bounds Subdivision
Listing and Financial Details
- Assessor Parcel Number 0-71-50-004.000
Map
Home Values in the Area
Average Home Value in this Area
Tax History
| Year | Tax Paid | Tax Assessment Tax Assessment Total Assessment is a certain percentage of the fair market value that is determined by local assessors to be the total taxable value of land and additions on the property. | Land | Improvement |
|---|---|---|---|---|
| 2024 | $966 | $9,672 | $1,118 | $8,554 |
| 2023 | $966 | $9,672 | $1,118 | $8,554 |
| 2022 | $993 | $9,672 | $1,118 | $8,554 |
| 2021 | $1,000 | $9,729 | $1,118 | $8,611 |
| 2020 | $912 | $8,892 | $1,164 | $7,728 |
| 2019 | $879 | $8,892 | $1,164 | $7,728 |
| 2018 | $1,755 | $13,338 | $1,746 | $11,592 |
| 2017 | $1,755 | $13,338 | $1,746 | $11,592 |
| 2016 | $186 | $8,892 | $1,164 | $7,728 |
| 2015 | -- | $71,440 | $11,640 | $59,800 |
| 2014 | -- | $7,425 | $1,507 | $5,918 |
| 2013 | $79 | $8,088 | $1,507 | $6,581 |
Property History
| Date | Event | Price | Change | Sq Ft Price |
|---|---|---|---|---|
| 08/21/2025 08/21/25 | Pending | -- | -- | -- |
| 08/21/2025 08/21/25 | For Sale | $219,900 | 0.0% | $132 / Sq Ft |
| 07/23/2025 07/23/25 | Off Market | -- | -- | -- |
| 07/11/2025 07/11/25 | Pending | -- | -- | -- |
| 06/26/2025 06/26/25 | Price Changed | $219,900 | -6.0% | $132 / Sq Ft |
| 06/15/2025 06/15/25 | For Sale | $234,000 | +136.4% | $140 / Sq Ft |
| 05/07/2018 05/07/18 | Sold | -- | -- | -- |
| 02/23/2018 02/23/18 | Pending | -- | -- | -- |
| 11/14/2017 11/14/17 | For Sale | $99,000 | -- | $59 / Sq Ft |
Purchase History
| Date | Type | Sale Price | Title Company |
|---|---|---|---|
| Warranty Deed | -- | Pilger Title | |
| Warranty Deed | -- | -- |
Mortgage History
| Date | Status | Loan Amount | Loan Type |
|---|---|---|---|
| Open | $85,360 | New Conventional |
Similar Homes in Ocean Springs, MS
Source: MLS United
MLS Number: 4116377
APN: 0-71-50-004.000
- 1051 Main St
- 1024 Walnut St
- 1321 Willow St
- 222 Glen Eagles Dr
- 74 Tantallon Dr
- 1401 Ash St
- 6751 Biddix-Evans Road Central
- 0 Beach St
- 1516 Cook St
- 0 Anderson St
- 127 Oyster Catcher Cove
- 0 W Pine St
- 0 S Belle Fontaine Unit 4122965
- 124 Oystercatcher Cove
- 0 Doe St
- 1079 Brackish Place
- 58 Saltmeadow Cir
- 68 Saltmeadow Cir
- 70 Saltmeadow Cir
- 0 Pine St Unit 4115769






