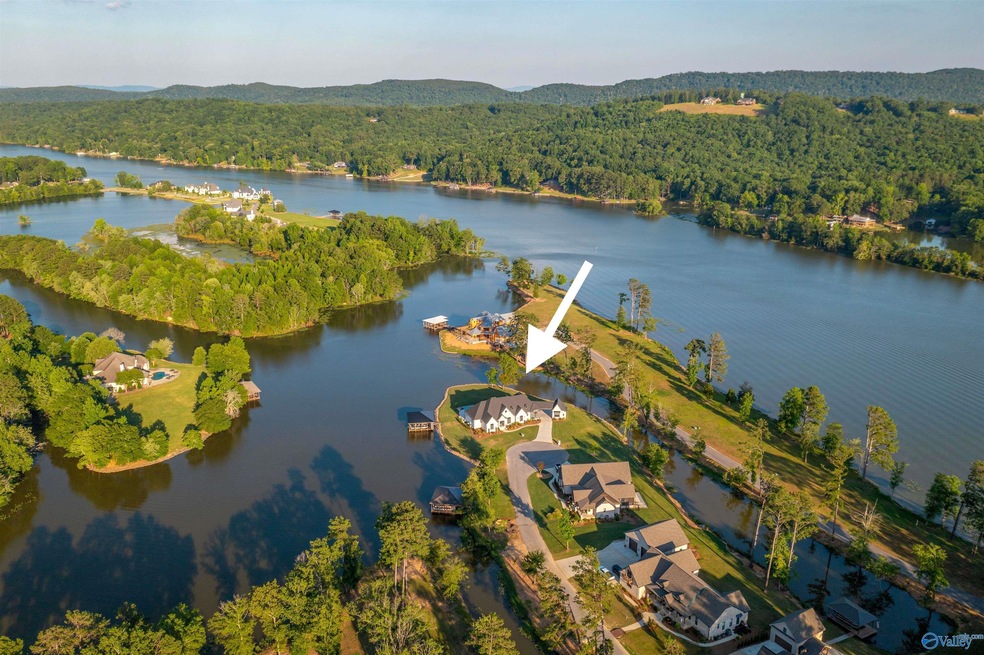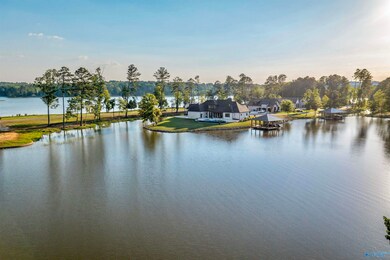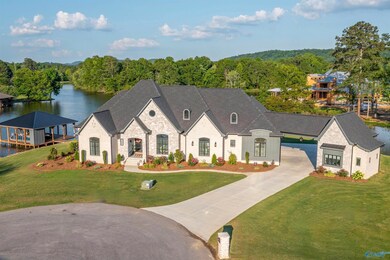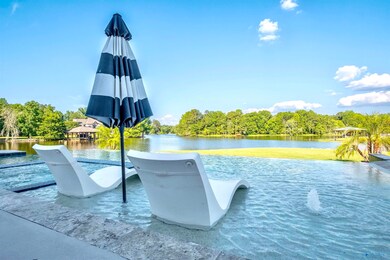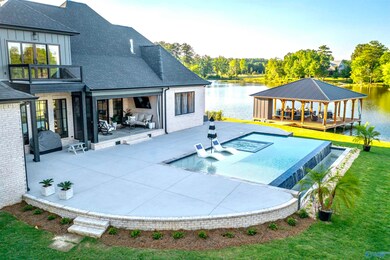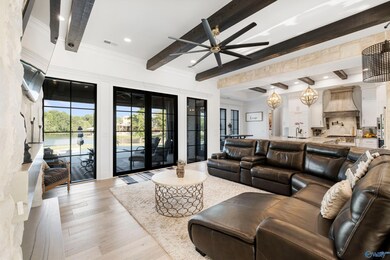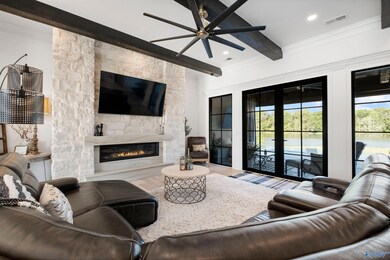
116 Breezy Pointe Gadsden, AL 35901
Highlights
- Boathouse
- Boat Lift
- River Front
- John S. Jones Elementary School Rated A-
- Spa
- Gated Community
About This Home
As of May 2025WHORTON BEND- WATERFRONT- INFINITY POOL- HOME OFFICE- GATED - Absolutely beautiful custom built 4BDRM/4.5BTH home sitting on a scenic point with 575 ft +/- of water frontage! Open family room w/ exposed beams, 11' ceilings, fplc & panoramic water views! Gourmet kitchen w/ custom cabinets, massive work island, gas cook top, hidden walk in pantry (safe room,) eat in dining & water views! Plush master suite w/ tongue & groove ceiling, fplc, unreal shower, HIS & HER closets (1 w/ spacious laundry) & water views! Another main lvl bdrm w/ en suite bath, cozy home office, bath & BDRM! 2nd lvl bonus rm or 4th BDRM w/ full bath! Killer outdoor space w/ infinity pool, outdoor fplc, boathouse & views!
Last Agent to Sell the Property
Corporate South Realty,Inc License #78909 Listed on: 06/26/2024
Home Details
Home Type
- Single Family
Est. Annual Taxes
- $4,037
Year Built
- Built in 2023
Lot Details
- 0.71 Acre Lot
- River Front
HOA Fees
- $100 Monthly HOA Fees
Parking
- 3 Car Garage
Home Design
- Traditional Architecture
- Brick Exterior Construction
Interior Spaces
- 3,898 Sq Ft Home
- 2 Fireplaces
- Double Pane Windows
- Crawl Space
Kitchen
- Gas Cooktop
- Microwave
- Dishwasher
Bedrooms and Bathrooms
- 4 Bedrooms
- Primary Bedroom on Main
Outdoor Features
- Spa
- Boat Lift
- Boathouse
- Outdoor Fireplace
Schools
- Rainbow Elementary School
- Southside High School
Utilities
- Multiple cooling system units
- Multiple Heating Units
- Private Sewer
Listing and Financial Details
- Tax Lot B
- Assessor Parcel Number 2101020001001.064
Community Details
Overview
- Sunset Point Association
- Whorton Bend Subdivision
Additional Features
- Common Area
- Gated Community
Similar Homes in Gadsden, AL
Home Values in the Area
Average Home Value in this Area
Property History
| Date | Event | Price | Change | Sq Ft Price |
|---|---|---|---|---|
| 05/09/2025 05/09/25 | Sold | $1,750,000 | -5.4% | $449 / Sq Ft |
| 02/12/2025 02/12/25 | Price Changed | $1,850,000 | -2.6% | $475 / Sq Ft |
| 02/06/2025 02/06/25 | Price Changed | $1,900,000 | -2.6% | $487 / Sq Ft |
| 10/04/2024 10/04/24 | Price Changed | $1,950,000 | -7.1% | $500 / Sq Ft |
| 06/26/2024 06/26/24 | For Sale | $2,100,000 | -- | $539 / Sq Ft |
Tax History Compared to Growth
Tax History
| Year | Tax Paid | Tax Assessment Tax Assessment Total Assessment is a certain percentage of the fair market value that is determined by local assessors to be the total taxable value of land and additions on the property. | Land | Improvement |
|---|---|---|---|---|
| 2024 | $4,037 | $113,500 | $20,000 | $93,500 |
| 2023 | $4,037 | $40,000 | $40,000 | $0 |
| 2022 | $1,440 | $40,000 | $0 | $0 |
| 2021 | $1,440 | $40,000 | $40,000 | $0 |
| 2020 | $720 | $20,000 | $0 | $0 |
| 2019 | $40 | $1,100 | $0 | $0 |
Agents Affiliated with this Home
-
Wes Sutton

Seller's Agent in 2025
Wes Sutton
Corporate South Realty,Inc
(256) 504-7665
166 in this area
377 Total Sales
Map
Source: ValleyMLS.com
MLS Number: 21864345
APN: 21-01-02-0-001-001.064
- Lot 2 Church Cir
- .67 +/- Acres Church Cir
- 20 Arrow Wood Ln
- 1604 Sibert Dr
- 1530 Lakeshore Dr
- 1500 Sibert Dr
- 1805 Sibert Dr
- 110 Heron Dr SE
- 32 Sibert Dr
- 13 Sibert Dr
- 3.5 ac Sibert Dr
- 1.98 Acres Sibert Dr
- 1 Clairvaux Dr
- 2 Clairvaux Dr
- 157 Hickory Ridge Dr
- 160 Bent River Dr
- 166 Hickory Ridge Dr
- 325 Bent River Dr
- 114 Arling Place
- 305 Bent River Dr
