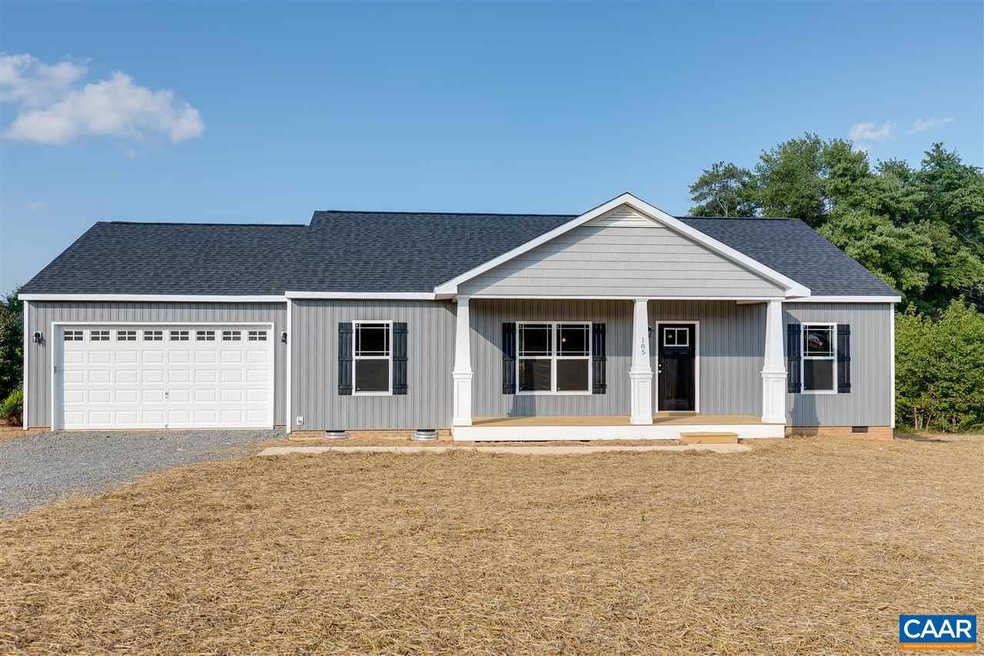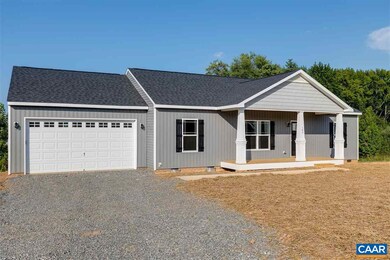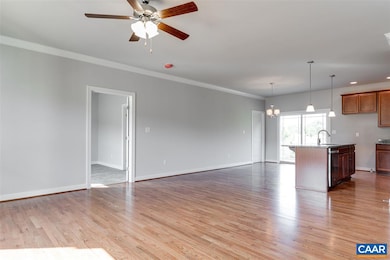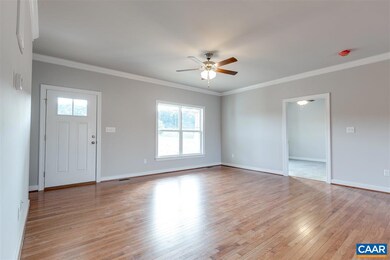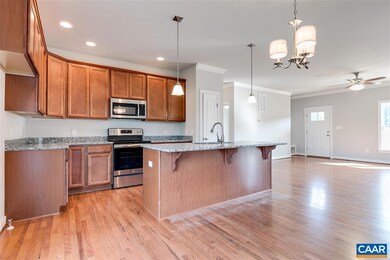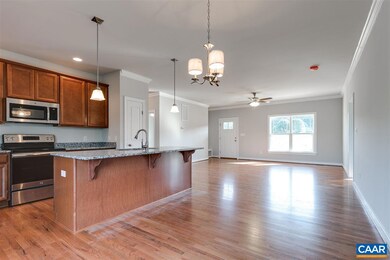
116 Cedar View Cir Mineral, VA 23117
Highlights
- New Construction
- Wood Flooring
- 2 Car Attached Garage
- Thomas Jefferson Elementary School Rated A-
- Granite Countertops
- Concrete Block With Brick
About This Home
As of July 2020The 1,472 SF craftsman style "Winterset with Garage" floor plan includes 3 bedrooms, 2 full baths, open floor plan between living room and kitchen w/ 9' ceilings and hardwood floors. The open layout provides a great space for entertaining family & friends or relaxing after a long day at work. Within the kitchen you'll notice granite counter tops, island, pantry, stainless appliances, and tons of cabinet & counter space. The master bedroom has a walk-in closet, private bath w/ double vanity and large shower. COMCAST AVAILABLE FOR HIGH SPEED INTERNET! FINISHED PHOTOS ARE EXAMPLE ONLY - RECENTLY COMPLETED HOME BY BUILDER. HOME will be completed mid-July.
Last Agent to Sell the Property
HOMETOWN REALTY-MECHANICSVILLE License #0225076565 Listed on: 01/09/2020
Last Buyer's Agent
NONMLSAGENT NONMLSAGENT
NONMLSOFFICE
Home Details
Home Type
- Single Family
Est. Annual Taxes
- $2,626
Year Built
- 2020
Lot Details
- 1.5 Acre Lot
- Property is zoned R2 Residential General
HOA Fees
- $5 Monthly HOA Fees
Parking
- 2 Car Attached Garage
Home Design
- Concrete Block With Brick
- Composition Shingle Roof
- Vinyl Siding
Interior Spaces
- 1,472 Sq Ft Home
- 1-Story Property
- Living Room
Kitchen
- Microwave
- Dishwasher
- Kitchen Island
- Granite Countertops
Flooring
- Wood
- Carpet
- Vinyl
Bedrooms and Bathrooms
- 3 Main Level Bedrooms
- Walk-In Closet
- 2 Full Bathrooms
- Primary bathroom on main floor
Laundry
- Laundry Room
- Washer and Dryer Hookup
Utilities
- Heat Pump System
- Well
- Septic Tank
Listing and Financial Details
- Assessor Parcel Number 42-22-65
Ownership History
Purchase Details
Home Financials for this Owner
Home Financials are based on the most recent Mortgage that was taken out on this home.Similar Homes in the area
Home Values in the Area
Average Home Value in this Area
Purchase History
| Date | Type | Sale Price | Title Company |
|---|---|---|---|
| Deed | $239,450 | Sta Title & Escrow |
Mortgage History
| Date | Status | Loan Amount | Loan Type |
|---|---|---|---|
| Open | $233,378 | FHA | |
| Closed | $236,112 | FHA |
Property History
| Date | Event | Price | Change | Sq Ft Price |
|---|---|---|---|---|
| 05/30/2025 05/30/25 | Price Changed | $368,000 | +53.7% | $250 / Sq Ft |
| 07/21/2020 07/21/20 | Sold | $239,450 | 0.0% | $163 / Sq Ft |
| 07/21/2020 07/21/20 | Sold | $239,450 | +0.6% | $163 / Sq Ft |
| 05/27/2020 05/27/20 | Pending | -- | -- | -- |
| 05/27/2020 05/27/20 | Pending | -- | -- | -- |
| 01/25/2020 01/25/20 | For Sale | $237,950 | 0.0% | $162 / Sq Ft |
| 01/09/2020 01/09/20 | For Sale | $237,950 | -- | $162 / Sq Ft |
Tax History Compared to Growth
Tax History
| Year | Tax Paid | Tax Assessment Tax Assessment Total Assessment is a certain percentage of the fair market value that is determined by local assessors to be the total taxable value of land and additions on the property. | Land | Improvement |
|---|---|---|---|---|
| 2024 | $2,626 | $364,700 | $31,800 | $332,900 |
| 2023 | $2,263 | $330,900 | $31,800 | $299,100 |
| 2022 | $2,025 | $295,100 | $31,800 | $263,300 |
| 2021 | $323 | $256,900 | $31,800 | $225,100 |
| 2020 | $229 | $31,800 | $31,800 | $0 |
| 2019 | $229 | $31,800 | $31,800 | $0 |
| 2018 | $229 | $31,800 | $31,800 | $0 |
| 2017 | $229 | $31,800 | $31,800 | $0 |
| 2016 | $229 | $31,800 | $31,800 | $0 |
| 2015 | $245 | $34,000 | $34,000 | $0 |
| 2013 | -- | $47,500 | $47,500 | $0 |
Agents Affiliated with this Home
-
JoAnna Von Arb

Seller's Agent in 2025
JoAnna Von Arb
United Real Estate Premier
(540) 769-7356
42 Total Sales
-
Peyton Burchell

Seller's Agent in 2020
Peyton Burchell
Hometown Realty Services, Inc.
(804) 366-5631
444 Total Sales
-
Stoney Marshall

Seller's Agent in 2020
Stoney Marshall
HOMETOWN REALTY-MECHANICSVILLE
(804) 690-3704
712 Total Sales
-
Elizabeth Latta-Neary

Buyer's Agent in 2020
Elizabeth Latta-Neary
Coppermine Realty
(571) 334-9331
9 Total Sales
-
N
Buyer's Agent in 2020
NONMLSAGENT NONMLSAGENT
NONMLSOFFICE
Map
Source: Charlottesville area Association of Realtors®
MLS Number: 598910
APN: 42-22-65
- 126 Hidden Farm Dr
- 309 Shortmans Rd
- 1045 Chopping Rd Unit CP 1
- 309 L Shortmans Rd
- 39 Twin Cedars Rd
- 1206 Chopping Rd
- TBD Zachary Taylor Hwy
- 0 Louisa Ave Unit VALA2006740
- 0 Virginia Ave Unit 661731
- 0 Virginia Ave Unit 632573
- 80 Saint Cecilia Ave
- 80 St Cecelia Ave
- 2335 Davis Hwy
- 324 Mineral Ave
- 325 Louisa Ave
- TBD Virginia Ave
- 535 Saint Marys Ave
- 618 Saint Marys Ave
- 403 Richmond Ave
- 816 Mineral Ave
