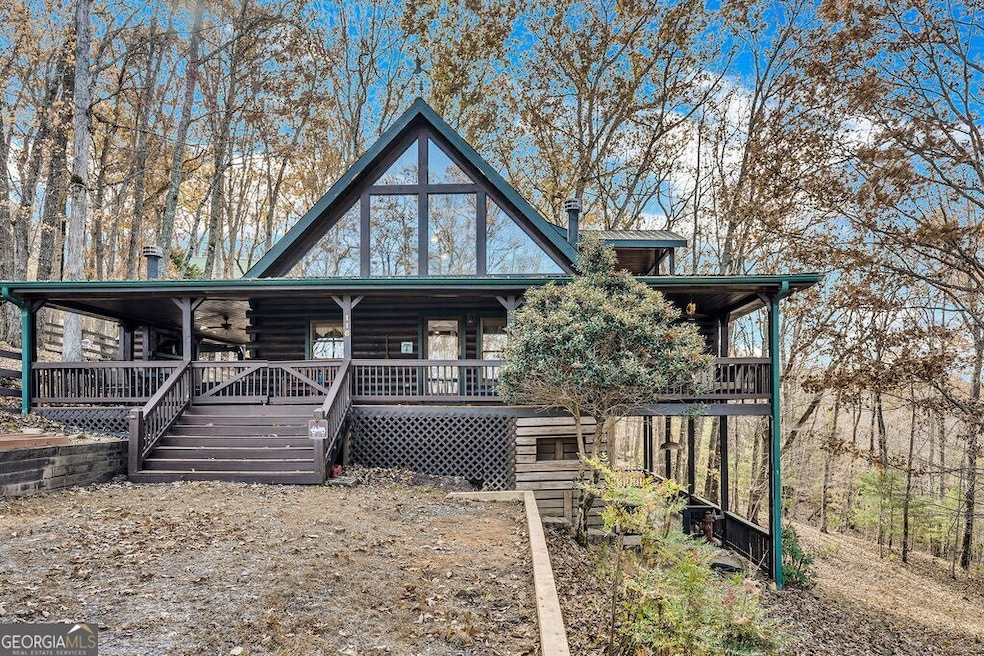116 Channing Ridge Rd Unit 10 Morganton, GA 30560
Estimated payment $3,485/month
Highlights
- Spa
- Deck
- Vaulted Ceiling
- Mountain View
- Wooded Lot
- Outdoor Fireplace
About This Home
Beautiful log cabin in the woods offering year-round mountain views and stunning sunsets. This spacious home features three finished levels, each with its own bedroom, full bathroom. The kitchen includes custom cabinets, granite countertops, a 5-burner gas stove, French-door refrigerator, convection oven/microwave, compactor, and disposal. Enjoy long-range vistas from the spacious dining room. A dual-zone HVAC system provides comfort on every level. The main and upper-level bedrooms each open to private decks overlooking the mountains, perfect for morning coffee or evening relaxation. Enjoy approx. 1,200 sq ft of covered decking, a wood-burning exterior fireplace with outdoor TV entertainment area, and a brand-new hot tub on the covered porch. The main floor offers a warm, inviting living room with a wood burning fireplace, plus a dining area framed by large windows showcasing the mountain views. The terrace level includes a family room with a gas fireplace and access to another mountain-view deck. The yard is fully fenced, ideal for pets or outdoor enjoyment. This beautiful mountain home comes partially furnished and is perfect for a short-term rental-see Seller's Property Disclosure for a complete list. Conveniently located just minutes from Blue Ridge or Blairsville for great shopping, excellent dining, and year-round events and festivals. Won't last long!
Listing Agent
Keller Williams Elevate Brokerage Phone: 7066238186 License #450551 Listed on: 11/15/2025

Open House Schedule
-
Saturday, March 07, 202611:00 am to 3:00 pm3/7/2026 11:00:00 AM +00:003/7/2026 3:00:00 PM +00:00Add to Calendar
-
Sunday, March 08, 20261:00 to 4:00 pm3/8/2026 1:00:00 PM +00:003/8/2026 4:00:00 PM +00:00Add to Calendar
Home Details
Home Type
- Single Family
Est. Annual Taxes
- $2,259
Year Built
- Built in 2002
Lot Details
- 1.31 Acre Lot
- Fenced
- Corner Lot
- Sloped Lot
- Wooded Lot
HOA Fees
- $33 Monthly HOA Fees
Home Design
- Country Style Home
- Cabin
- Metal Roof
- Log Siding
Interior Spaces
- 3-Story Property
- Beamed Ceilings
- Vaulted Ceiling
- Ceiling Fan
- 3 Fireplaces
- Gas Log Fireplace
- Great Room
- Family Room
- Combination Dining and Living Room
- Mountain Views
Kitchen
- Breakfast Bar
- Built-In Convection Oven
- Cooktop
- Microwave
- Dishwasher
- Kitchen Island
- Solid Surface Countertops
- Trash Compactor
- Disposal
Flooring
- Wood
- Carpet
- Tile
Bedrooms and Bathrooms
- 3 Bedrooms | 1 Primary Bedroom on Main
- Whirlpool Bathtub
- Bathtub Includes Tile Surround
- Separate Shower
Laundry
- Laundry Room
- Laundry in Hall
- Dryer
- Washer
Finished Basement
- Basement Fills Entire Space Under The House
- Finished Basement Bathroom
Parking
- 4 Parking Spaces
- Off-Street Parking
Outdoor Features
- Spa
- Deck
- Outdoor Fireplace
Schools
- East Fannin Elementary School
- Fannin Middle School
- Fannin High School
Utilities
- Central Heating and Cooling System
- Private Water Source
- Electric Water Heater
- Septic Tank
- High Speed Internet
- Cable TV Available
Community Details
- Association fees include private roads
- Channing Ridge Subdivision
Listing and Financial Details
- Tax Lot 10
Map
Home Values in the Area
Average Home Value in this Area
Property History
| Date | Event | Price | List to Sale | Price per Sq Ft |
|---|---|---|---|---|
| 01/30/2026 01/30/26 | Price Changed | $635,500 | -2.1% | $267 / Sq Ft |
| 11/15/2025 11/15/25 | For Sale | $649,000 | -- | $273 / Sq Ft |
Purchase History
| Date | Type | Sale Price | Title Company |
|---|---|---|---|
| Warranty Deed | -- | -- | |
| Warranty Deed | -- | -- | |
| Warranty Deed | $287,900 | -- | |
| Deed | $184,000 | -- | |
| Deed | -- | -- | |
| Deed | $29,000 | -- |
Mortgage History
| Date | Status | Loan Amount | Loan Type |
|---|---|---|---|
| Open | $209,016 | New Conventional | |
| Previous Owner | $230,320 | New Conventional |
Source: Georgia MLS
MLS Number: 10644634
APN: 0013-04110
- 116 Channing Ridge Rd
- 54 Channing Ridge Rd
- 45 Channing Ridge Rd
- 76 Channing Hollow
- 0 Deer Run Unit 10695944
- 455 Shepherds Walk
- 0 N Burgess Gap Rd Unit 24911808
- 0 N Burgess Gap Rd Unit 10610901
- 16 Enchanting Cir
- 224 Eagle Ridge
- Lot 38 Shepherds Way
- 180 Shepherds Ridge
- 380 Oak Ridge Way
- 2055 Star Creek Rd
- 192 Oak Ridge Way
- 13224 Old Highway 76
- 00 Walker Dr
- 120 Mountain Meadows Dr
- 416 Undisclosed Dr
- 51 Mountain Meadows Dr
- 124 Steelaway Ln
- 1519 Tipton Springs Rd
- 328 Sharp Top Cir
- 124 Lake Shore Dr Unit House
- 725 Rocky Point Dr
- 374 Prince Dr
- 58 Dillard Place
- 660 Old Toccoa Rd
- 3739 Pat Colwell Rd
- 245 Mountain Ridge
- 445 Farmer Cir
- 155 Jones St Unit A3
- 458 Austin St
- 550 E Main St
- 544 E Main St
- 863 Woodland Dr
- 88 Black Gum Ln
- 1390 Snake Nation Rd Unit SI ID1310911P
- 545 Chestnut Ridge Cir
- 545 Chestnut Ridge
Ask me questions while you tour the home.






