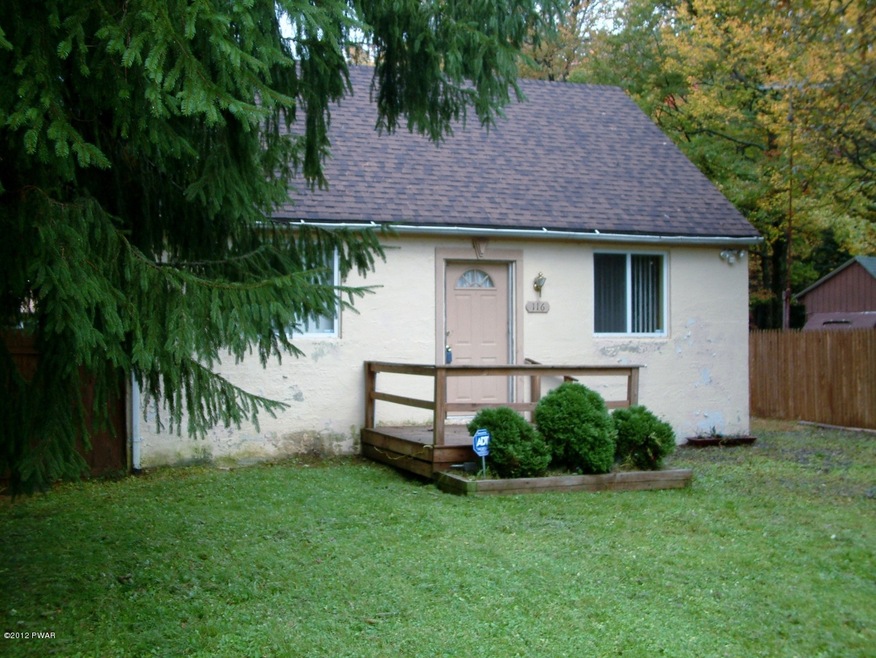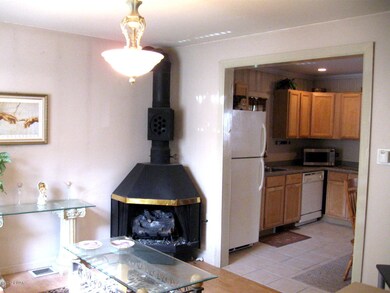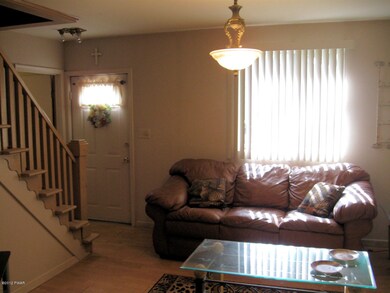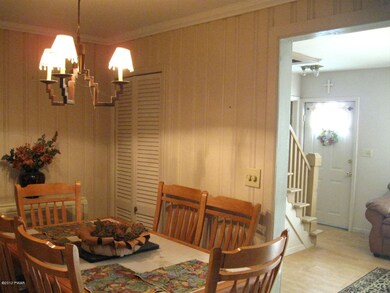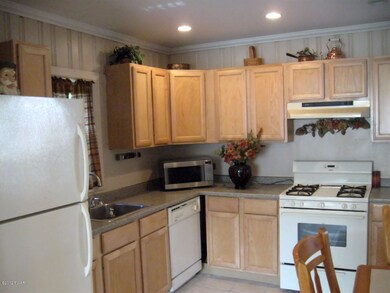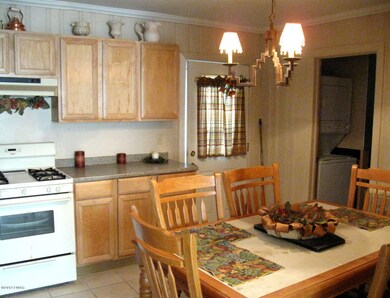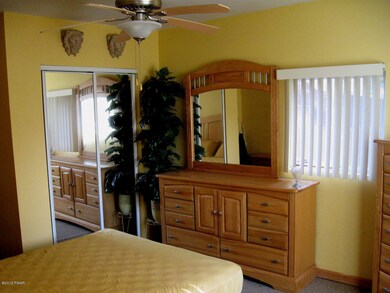
116 Cherry Red Rd Greentown, PA 18426
Estimated Value: $133,239 - $151,000
Highlights
- Spa
- Eat-In Kitchen
- Bungalow
- Deck
- Spa Bath
- Shed
About This Home
As of October 2013REDUCED! Great Value! Vacation getaway or hunting cabin! This home features 3 bedrooms, comfortable living room with propane fp, large eat in kitchen, and a 16x13 deck in back of home. Fenced yard affords privacy and security for your pet. Much updating...master bath needs finishing. Wallenpaupack School Dist! Conveniently located close to beautiful Promised Land State Park, hunting, fishing and more!, Beds Description: Primary1st, Baths: 1 Bath Level 1, Baths: 1/2 Bath Lev 2, Baths: Rough Plumbing, Eating Area: Modern KT, Beds Description: 2+BED 2nd
Last Listed By
Gwenn Skaalen-Kapeluck Assoc Broker
RE/MAX of Lake Wallenpaupack - Greentown License #AB 066052 Listed on: 10/03/2012
Home Details
Home Type
- Single Family
Est. Annual Taxes
- $896
Year Built
- 1950
Lot Details
- 4,792 Sq Ft Lot
- Property fronts a private road
- Fenced
- Level Lot
- Cleared Lot
HOA Fees
- $8 Monthly HOA Fees
Home Design
- Bungalow
- Fiberglass Roof
- Asphalt Roof
- Stucco
Interior Spaces
- 1,000 Sq Ft Home
- 1-Story Property
- Free Standing Fireplace
- Window Screens
- Living Room with Fireplace
- Crawl Space
Kitchen
- Eat-In Kitchen
- Gas Oven
- Gas Range
- Dishwasher
Flooring
- Carpet
- Laminate
- Tile
Bedrooms and Bathrooms
- 3 Bedrooms
- 2 Full Bathrooms
- Spa Bath
Laundry
- Dryer
- Washer
Parking
- Driveway
- Unpaved Parking
Outdoor Features
- Spa
- Deck
- Shed
- Outdoor Grill
Utilities
- Cooling System Mounted To A Wall/Window
- Forced Air Heating System
- Heating System Uses Propane
- Hot Water Heating System
- Well
- Septic Tank
- Septic System
Community Details
- Promised Land Subdivision
Listing and Financial Details
- Assessor Parcel Number 103.04-01-32 012850
Similar Homes in Greentown, PA
Home Values in the Area
Average Home Value in this Area
Property History
| Date | Event | Price | Change | Sq Ft Price |
|---|---|---|---|---|
| 10/17/2013 10/17/13 | Sold | $44,000 | -36.2% | $44 / Sq Ft |
| 09/19/2013 09/19/13 | Pending | -- | -- | -- |
| 10/03/2012 10/03/12 | For Sale | $69,000 | -- | $69 / Sq Ft |
Tax History Compared to Growth
Tax History
| Year | Tax Paid | Tax Assessment Tax Assessment Total Assessment is a certain percentage of the fair market value that is determined by local assessors to be the total taxable value of land and additions on the property. | Land | Improvement |
|---|---|---|---|---|
| 2024 | $1,179 | $10,560 | $1,000 | $9,560 |
| 2023 | $1,135 | $10,560 | $1,000 | $9,560 |
| 2022 | $1,108 | $10,560 | $1,000 | $9,560 |
| 2021 | $1,076 | $10,560 | $1,000 | $9,560 |
| 2020 | $1,076 | $10,560 | $1,000 | $9,560 |
| 2019 | $1,042 | $10,560 | $1,000 | $9,560 |
| 2018 | $1,014 | $10,560 | $1,000 | $9,560 |
| 2017 | $976 | $10,560 | $1,000 | $9,560 |
| 2016 | $0 | $10,560 | $1,000 | $9,560 |
| 2014 | -- | $10,560 | $1,000 | $9,560 |
Agents Affiliated with this Home
-
G
Seller's Agent in 2013
Gwenn Skaalen-Kapeluck Assoc Broker
RE/MAX
-
Maria Skubicki
M
Buyer's Agent in 2013
Maria Skubicki
Davis R. Chant - Hawley - 1
(570) 226-4518
112 Total Sales
Map
Source: Pike/Wayne Association of REALTORS®
MLS Number: PWB124312
APN: 012850
- 142 E Balsam Rd Unit LAND PORTFOLIO
- 896 Pennsylvania 390
- 914 Pennsylvania 390
- lot 118 Route 390 & Oak Rd
- 995 Pennsylvania 390
- 285 Branch Rd
- 116 Falcon Crest
- 118 Falcon Crest
- Lot 172 Maple Ln
- 104 & 105 Wallenpaupack Lake Estates Dr
- 134 Dolls Ln
- 243 Maple Ln
- 105 Hughes Dr
- 162 Eastwood Dr
- 112 Butternut Ln
- 111 Butternut Ln
- 141 Big Bear Dr
- 0 Eastwood Dr
- Lot 305 Eastwood Dr
- 132 Rosewood Dr
- 116 Cherry Red Rd
- 118 Cherry Red Rd
- 0 Cherry Red Rd
- 114 Cherry Red Rd
- 120 Cherry Red Rd
- 113 E Oak Ln
- 112 Cherry Red Rd
- 113 Cherry Red Rd
- 122 Cherry Red Rd
- 124 Cherry Red Rd
- 110 Cherry Red Rd
- 120 E Balsam Rd
- 118 E Balsam Rd
- 114 E Balsam Rd
- 124 E Balsam Rd
- 127 Cherry Red Rd
- 112 E Oak Ln
- 126 Cherry Red Rd
- 110 E Oak Ln
- 106 Cherry Red Rd
