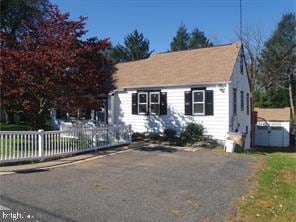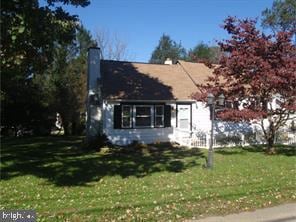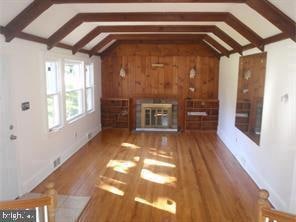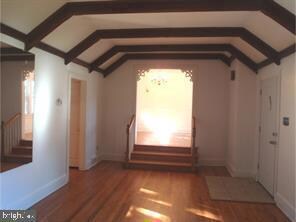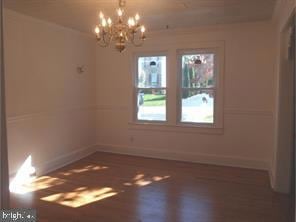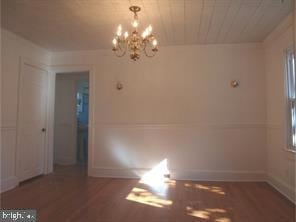116 Chestnut St Newtown Square, PA 19073
Newtown Square NeighborhoodHighlights
- Cape Cod Architecture
- Solid Hardwood Flooring
- Bonus Room
- Culbertson Elementary School Rated A
- Main Floor Bedroom
- Workshop
About This Home
Easy to maintain Cape Cod in sought after Newtown Square & Marple Newtown School District. One floor living with 3 bedrooms & 2 full bathrooms. The master bedroom features a handicap accessible shower stall. The living room is appointed with rustic beams, hardwood floors and a decorative fireplace with built ins (option to connect to propane). Formal dining room w/chandelier & hardwood flooring. Eat in kitchen w/recessed lighting, ceramic tile flooring, stainless steel sink, dishwasher, built in microwave, refrigerator. Exterior entry to a rear deck overlooking a large & private rear yard. There is a bonus room on the second floor that does not have heat. Private driveway for 2 car parking, full unfinished basement with laundry and exterior entrance to yard & shed. The home is within walking distance to the Ellis Preserve shopping center, minutes from West Chester & Media and offers convenient access to public transportation. Tenant pays for all utilities: electric, water, propane & oil, also trash, lawn care, snow removal & renter's insurance. Please note that 2 of the bedrooms are on the smaller size, rooms will fit a twin bed or make a great office. Landlord has an addendum to the lease to be included. No pets.
Home Details
Home Type
- Single Family
Est. Annual Taxes
- $4,160
Year Built
- Built in 1912
Lot Details
- 5,227 Sq Ft Lot
- Lot Dimensions are 40.00 x 125.00
- Back and Front Yard
- Property is in average condition
Home Design
- Cape Cod Architecture
- Stone Foundation
- Poured Concrete
- Shingle Roof
- Aluminum Siding
- Vinyl Siding
- Concrete Perimeter Foundation
Interior Spaces
- 1,351 Sq Ft Home
- Property has 1.5 Levels
- Beamed Ceilings
- Non-Functioning Fireplace
- Living Room
- Formal Dining Room
- Bonus Room
- Fire and Smoke Detector
- Eat-In Kitchen
Flooring
- Solid Hardwood
- Ceramic Tile
Bedrooms and Bathrooms
- 3 Main Level Bedrooms
- En-Suite Primary Bedroom
- En-Suite Bathroom
- 2 Full Bathrooms
Unfinished Basement
- Interior and Exterior Basement Entry
- Workshop
- Laundry in Basement
Parking
- 2 Parking Spaces
- 2 Driveway Spaces
- Off-Street Parking
Schools
- Culbertson Elementary School
- Paxon Hollow Middle School
- Marple Newtown High School
Utilities
- Forced Air Heating and Cooling System
- Heating System Uses Oil
- 100 Amp Service
- Propane Water Heater
- Cable TV Available
Additional Features
- More Than Two Accessible Exits
- Exterior Lighting
- Suburban Location
Listing and Financial Details
- Residential Lease
- Security Deposit $2,700
- Tenant pays for cable TV, cooking fuel, electricity, exterior maintenance, heat, hot water, insurance, snow removal, trash removal, all utilities, water
- The owner pays for real estate taxes, sewer
- No Smoking Allowed
- 12-Month Lease Term
- Available 8/1/25
- $50 Application Fee
- Assessor Parcel Number 30-00-00454-00
Community Details
Overview
- No Home Owners Association
- Newtown Hgts Subdivision
Pet Policy
- No Pets Allowed
Map
Source: Bright MLS
MLS Number: PADE2093504
APN: 30-00-00454-00
- 219 Locust St
- 742 Elgin Rd
- 303 Squire Dr
- 341 Horseshoe Trail
- 345 Horseshoe Trail
- 316 Squire Dr Unit 20B
- 315 Squire Dr Unit 17C
- 304 Squire Dr
- 201 Charles Ellis Dr
- 334 Foxtail Ln Unit 22D
- 89 Hunters Run
- 322 Squire Dr Unit 21A
- 320 Squire Dr Unit 20D
- 326 Squire Dr Unit 21C
- 324 Squire Dr Unit 21B
- 415 Merlin Rd Unit 91
- 8 Cherry Ln
- 206 Excalibur Dr Unit 51
- 509 Guinevere Dr Unit 122
- 303 Greenbank Ln
- 325 Horseshoe Trail
- 20 Bishop Hollow Rd
- 400 Charles Ellis Dr
- 7000 Cornerstone Dr
- 3518 Rhoads Ave Unit A2
- 3509 Lewis Rd
- 405 Park Hill Ln
- 3405 W Chester Pike
- 21 Pickwick Ln
- 1000 Bluebird View
- 2730 Old Cedar Grove Rd
- 109 Pritchard Place
- 573 N Newtown Street Rd
- 59 Northwood Rd
- 150 W Kenilworth Cir
- 17 Hawthorne Rd
- 805 Montparnasse Place
- 1120 Cymry Dr
- 160 Morton Ave Unit morton
- 17 Oakland Rd

