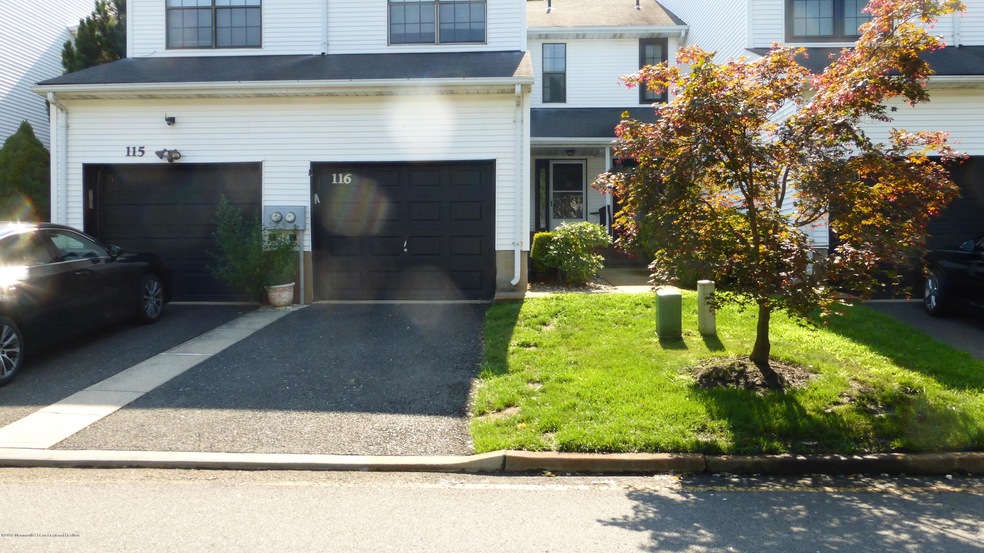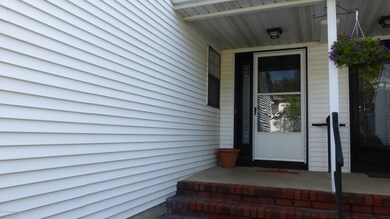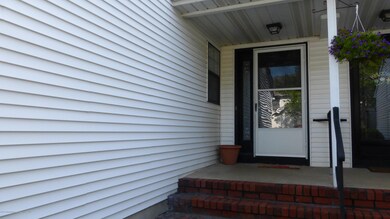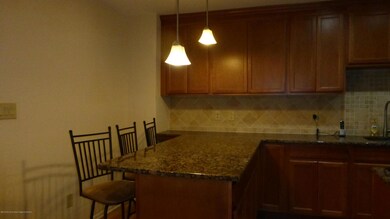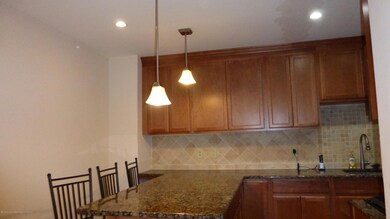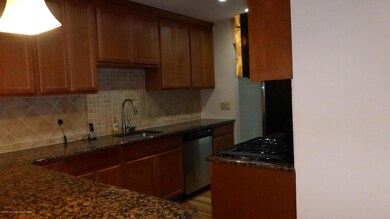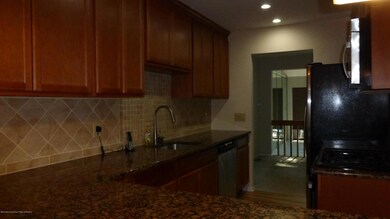
116 Chestnut Way Unit 11-6 Manalapan, NJ 07726
Yorketown NeighborhoodEstimated Value: $468,000 - $505,664
Highlights
- In Ground Pool
- New Kitchen
- Granite Countertops
- Pine Brook Elementary School Rated A-
- Engineered Wood Flooring
- Community Basketball Court
About This Home
As of November 2019Motivated seller has just REDUCED this property! Move into this updated home with Newer Kitchen cabinets, pendant lights above granite counter tops and tumbled marble back splash comes with newer S/S appliance package and garbage disposal. Newer flooring and washer/dryer in LL finished basement. This lovely Townhouse has Eat-in Kitchen, Dining area, Living room with Fireplace and sliding doors to over sized deck. 2 bedrooms with 2 up dated bathrooms and 1/2 bath on main level. High hats in Kitchen, dining room and kitchen. Located walking distance to Tennis courts and Pool and Cabana area.
Last Agent to Sell the Property
Isabel Jacob
RE/MAX Central License #0894180 Listed on: 08/19/2019
Last Buyer's Agent
Berkshire Hathaway HomeServices Fox & Roach - Manalapan License #1643593

Townhouse Details
Home Type
- Townhome
Est. Annual Taxes
- $5,072
Year Built
- Built in 1988
Lot Details
- Cul-De-Sac
- Street terminates at a dead end
HOA Fees
- $241 Monthly HOA Fees
Parking
- 1 Car Direct Access Garage
- Garage Door Opener
- Driveway
- Visitor Parking
Home Design
- Mirrored Walls
- Shingle Roof
Interior Spaces
- 1,314 Sq Ft Home
- 3-Story Property
- Ceiling Fan
- Skylights
- Recessed Lighting
- Light Fixtures
- Wood Burning Fireplace
- Gas Fireplace
- Blinds
- Window Screens
- Sliding Doors
- Entrance Foyer
- Living Room
- Combination Kitchen and Dining Room
Kitchen
- New Kitchen
- Breakfast Area or Nook
- Eat-In Kitchen
- Breakfast Bar
- Dinette
- Stove
- Dishwasher
- Granite Countertops
Flooring
- Engineered Wood
- Wall to Wall Carpet
- Laminate
Bedrooms and Bathrooms
- 2 Bedrooms
- Walk-In Closet
- Primary Bathroom is a Full Bathroom
- Primary Bathroom includes a Walk-In Shower
Laundry
- Laundry Room
- Dryer
- Washer
Basement
- Basement Fills Entire Space Under The House
- Fireplace in Basement
- Laundry in Basement
Outdoor Features
- In Ground Pool
- Basketball Court
- Porch
Schools
- Milford Brk Elementary School
- Freehold Regional High School
Utilities
- Forced Air Heating and Cooling System
- Heating System Uses Natural Gas
- Natural Gas Water Heater
Listing and Financial Details
- Exclusions: Furnishings and Personal property.
- Assessor Parcel Number 28-01438-0000-00001-0000-C11-6
Community Details
Overview
- Oak Knoll Subdivision
Recreation
- Community Basketball Court
- Community Pool
- Tennis Courts
Ownership History
Purchase Details
Home Financials for this Owner
Home Financials are based on the most recent Mortgage that was taken out on this home.Purchase Details
Home Financials for this Owner
Home Financials are based on the most recent Mortgage that was taken out on this home.Purchase Details
Home Financials for this Owner
Home Financials are based on the most recent Mortgage that was taken out on this home.Purchase Details
Home Financials for this Owner
Home Financials are based on the most recent Mortgage that was taken out on this home.Similar Homes in Manalapan, NJ
Home Values in the Area
Average Home Value in this Area
Purchase History
| Date | Buyer | Sale Price | Title Company |
|---|---|---|---|
| Bartyzel Boguslawa | $280,000 | Stewart Title Guaranty Co | |
| Sacks Jeffrey | $305,000 | -- | |
| Jones John | $215,000 | -- | |
| Fenimore Kathleen | $120,000 | -- |
Mortgage History
| Date | Status | Borrower | Loan Amount |
|---|---|---|---|
| Open | Bartyzel Boguslawa | $266,000 | |
| Previous Owner | Sacks Jeffrey | $244,000 | |
| Previous Owner | Jones John A | $46,900 | |
| Previous Owner | Jones John | $172,000 | |
| Previous Owner | Fenimore Kathleen | $96,000 |
Property History
| Date | Event | Price | Change | Sq Ft Price |
|---|---|---|---|---|
| 11/12/2019 11/12/19 | Sold | $280,000 | -- | $213 / Sq Ft |
Tax History Compared to Growth
Tax History
| Year | Tax Paid | Tax Assessment Tax Assessment Total Assessment is a certain percentage of the fair market value that is determined by local assessors to be the total taxable value of land and additions on the property. | Land | Improvement |
|---|---|---|---|---|
| 2024 | $6,455 | $394,100 | $125,000 | $269,100 |
| 2023 | $6,455 | $387,900 | $125,000 | $262,900 |
| 2022 | $5,894 | $344,700 | $93,000 | $251,700 |
| 2021 | $5,236 | $283,900 | $60,000 | $223,900 |
| 2020 | $5,432 | $264,600 | $57,000 | $207,600 |
| 2019 | $5,236 | $254,800 | $52,000 | $202,800 |
| 2018 | $5,072 | $245,400 | $52,000 | $193,400 |
| 2017 | $4,777 | $231,200 | $43,000 | $188,200 |
| 2016 | $4,774 | $233,800 | $48,000 | $185,800 |
| 2015 | $4,943 | $239,500 | $48,000 | $191,500 |
| 2014 | $5,277 | $248,900 | $45,000 | $203,900 |
Agents Affiliated with this Home
-
I
Seller's Agent in 2019
Isabel Jacob
RE/MAX
-
Sylwia Cieniewicz

Buyer's Agent in 2019
Sylwia Cieniewicz
Berkshire Hathaway HomeServices Fox & Roach - Manalapan
(917) 626-9029
5 in this area
68 Total Sales
Map
Source: MOREMLS (Monmouth Ocean Regional REALTORS®)
MLS Number: 21934191
APN: 28-01438-0000-00001-0000-C11-6
- 143 Chestnut Way Unit 14-3
- 152 Chestnut Way Unit 15-2
- 43 Chestnut Way Unit 4-3
- 57 Chestnut Way
- 3 Glo Bar Terrace
- 334 Oak Knoll Dr
- 407 Oak Knoll Dr Unit 40-7
- 396 Oak Knoll Dr
- 372 Oak Knoll Dr
- 48 Lone Star Ln
- 31 Dortmunder Dr
- 8 Roxbury Ln
- 1 Richard Ct
- 20 Primrose Ct
- 8 Primrose Ct
- 11 Primrose Ct
- 20 Lone Star Ln
- 48 Sandpiper Dr
- 39 Crimson Dr
- 7 Gordons Corner Rd
- 116 Chestnut Way
- 116 Chestnut Way Unit 11-6
- 115 Chestnut Way Unit 115
- 117 Chestnut Way
- 114 Chestnut Way
- 118 Chestnut Way
- 113 Chestnut Way
- 113 Chestnut Way Unit 11-3
- 112 Chestnut Way
- 111 Chestnut Way
- 104 Chestnut Way Unit 10-4
- 103 Chestnut Way
- 105 Chestnut Way
- 105 Chestnut Way Unit 10-5
- 102 Chestnut Way
- 102 Chestnut Way Unit 10-2
- 101 Chestnut Way
- 106 Chestnut Way
- 106 Chestnut Way Unit 10-6
- 108 Chestnut Way Unit 108
